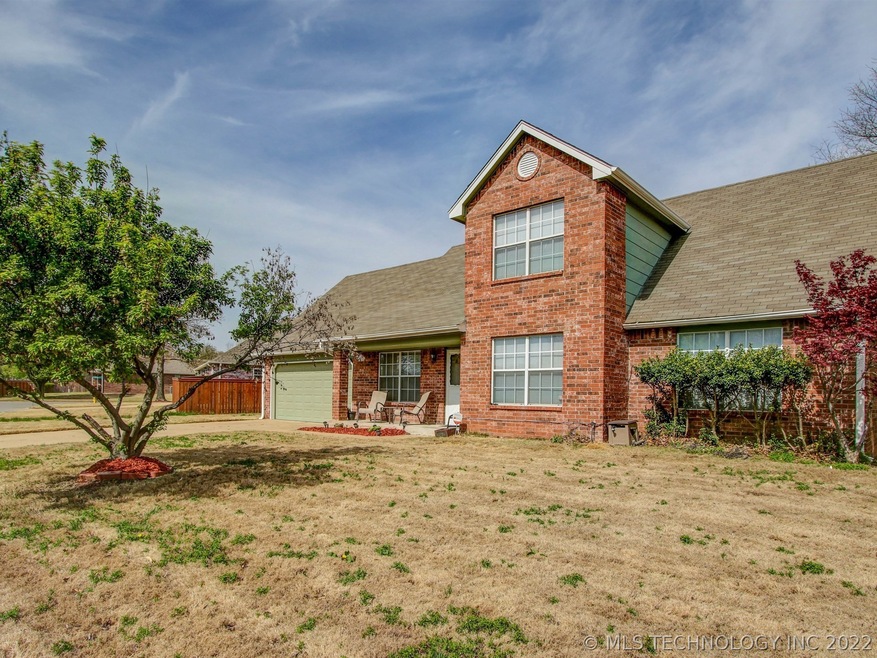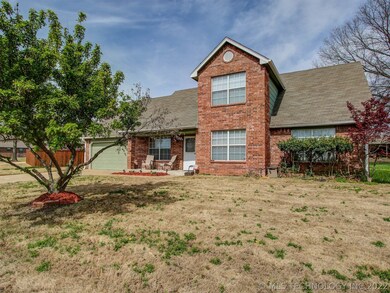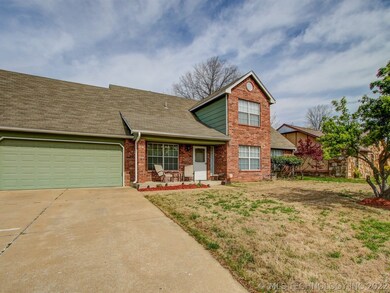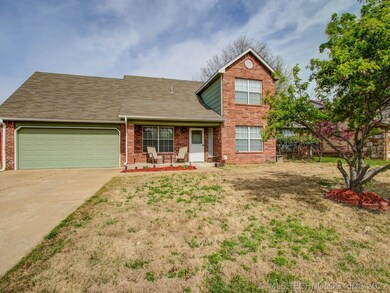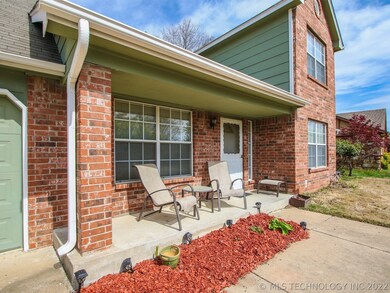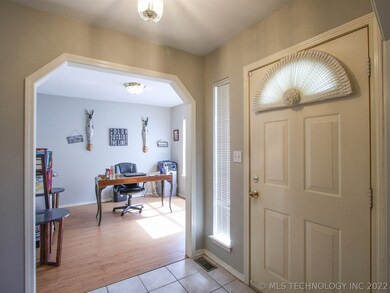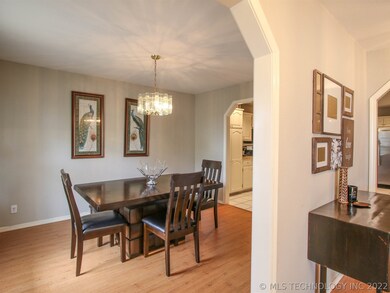
951 W Seminole St Tulsa, OK 74127
Gilcrease Hills NeighborhoodHighlights
- Fitness Center
- Clubhouse
- Granite Countertops
- Spa
- Vaulted Ceiling
- Tennis Courts
About This Home
As of May 2018Spacious 2 story home w open floor plan. Kitchen features huge granite island, soaring ceilings in living room with fireplace. 2 living areas. Roomy master has private bath w/ walk in closet & whirlpool tub. Covered patio. All appliances stay.
Last Agent to Sell the Property
Reynada Robinson
Inactive Office License #156504 Listed on: 04/14/2018
Home Details
Home Type
- Single Family
Year Built
- Built in 1996
Lot Details
- 9,654 Sq Ft Lot
- East Facing Home
HOA Fees
- $43 Monthly HOA Fees
Parking
- 2 Car Attached Garage
Home Design
- Brick Exterior Construction
- Slab Foundation
- Frame Construction
- Fiberglass Roof
- Asphalt
Interior Spaces
- 1,973 Sq Ft Home
- 2-Story Property
- Wired For Data
- Vaulted Ceiling
- Ceiling Fan
- Gas Log Fireplace
- Aluminum Window Frames
- Fire and Smoke Detector
Kitchen
- Gas Oven
- Range
- Microwave
- Dishwasher
- Granite Countertops
- Disposal
Flooring
- Carpet
- Laminate
- Tile
Bedrooms and Bathrooms
- 3 Bedrooms
Laundry
- Dryer
- Washer
Outdoor Features
- Spa
- Covered patio or porch
- Rain Gutters
Schools
- Academy Central Elementary School
- Central High School
Utilities
- Zoned Heating and Cooling
- Multiple Heating Units
- Programmable Thermostat
- Electric Water Heater
- High Speed Internet
- Phone Available
Community Details
Overview
- Gilcrease Hills Village Subdivision
Amenities
- Clubhouse
Recreation
- Tennis Courts
- Fitness Center
- Community Pool
- Community Spa
- Hiking Trails
Ownership History
Purchase Details
Home Financials for this Owner
Home Financials are based on the most recent Mortgage that was taken out on this home.Purchase Details
Similar Homes in Tulsa, OK
Home Values in the Area
Average Home Value in this Area
Purchase History
| Date | Type | Sale Price | Title Company |
|---|---|---|---|
| Warranty Deed | $127,000 | Firstitle & Abstract Svcs Ll | |
| Warranty Deed | $12,000 | -- |
Mortgage History
| Date | Status | Loan Amount | Loan Type |
|---|---|---|---|
| Open | $44,000 | Credit Line Revolving | |
| Open | $146,277 | VA | |
| Closed | $148,277 | VA | |
| Closed | $145,408 | Stand Alone Refi Refinance Of Original Loan | |
| Closed | $125,383 | FHA |
Property History
| Date | Event | Price | Change | Sq Ft Price |
|---|---|---|---|---|
| 05/30/2018 05/30/18 | Sold | $142,000 | +1.4% | $72 / Sq Ft |
| 04/12/2018 04/12/18 | Pending | -- | -- | -- |
| 04/12/2018 04/12/18 | For Sale | $140,000 | +10.2% | $71 / Sq Ft |
| 04/16/2014 04/16/14 | Sold | $127,000 | -2.3% | $64 / Sq Ft |
| 01/29/2014 01/29/14 | Pending | -- | -- | -- |
| 01/29/2014 01/29/14 | For Sale | $130,000 | -- | $66 / Sq Ft |
Tax History Compared to Growth
Tax History
| Year | Tax Paid | Tax Assessment Tax Assessment Total Assessment is a certain percentage of the fair market value that is determined by local assessors to be the total taxable value of land and additions on the property. | Land | Improvement |
|---|---|---|---|---|
| 2024 | $1,855 | $17,038 | $1,613 | $15,425 |
| 2023 | $1,855 | $17,038 | $1,613 | $15,425 |
| 2022 | $1,901 | $17,038 | $1,613 | $15,425 |
| 2021 | $1,879 | $17,038 | $1,613 | $15,425 |
| 2020 | $1,966 | $17,038 | $1,613 | $15,425 |
| 2019 | $2,091 | $17,038 | $1,613 | $15,425 |
| 2018 | $1,924 | $15,646 | $1,613 | $14,033 |
| 2017 | $1,878 | $15,246 | $1,613 | $13,633 |
| 2016 | $1,834 | $15,241 | $1,613 | $13,628 |
| 2015 | $1,819 | $15,241 | $1,613 | $13,628 |
| 2014 | $1,602 | $15,045 | $1,613 | $13,432 |
| 2013 | $1,716 | $15,045 | $1,613 | $13,432 |
Agents Affiliated with this Home
-
R
Seller's Agent in 2018
Reynada Robinson
Inactive Office
-
Jenny Harmon

Buyer's Agent in 2018
Jenny Harmon
KW Grand Lake
(918) 809-7425
53 Total Sales
-
Paul Wheeler

Seller's Agent in 2014
Paul Wheeler
Accent
(918) 665-8885
2 in this area
451 Total Sales
Map
Source: MLS Technology
MLS Number: 1813419
APN: 570014920
- 2021 N Maybelle Ave
- 1443 N Phoenix Ave
- 1815 N Denver Ave
- 1843 N Denver Ave
- 1636 N Cheyenne Ave
- 1614 N Cheyenne Ave
- 0 Waco Ave Unit 2511912
- 2152 N Vancouver Ave
- 1903 N Cheyenne Ave
- 2270 N Main St
- 1334 N Nogales Ave
- 1532 N Main St
- 0 N Waco Ave Unit 2515727
- 0 N Waco Ave Unit 2511905
- 1949 N Main St
- 1311 N Osage Dr
- 0 N Main St Unit 2511925
- 1448 N Main St Unit 3
- 1448 N Main St Unit 2
- 1448 N Main St Unit 1
