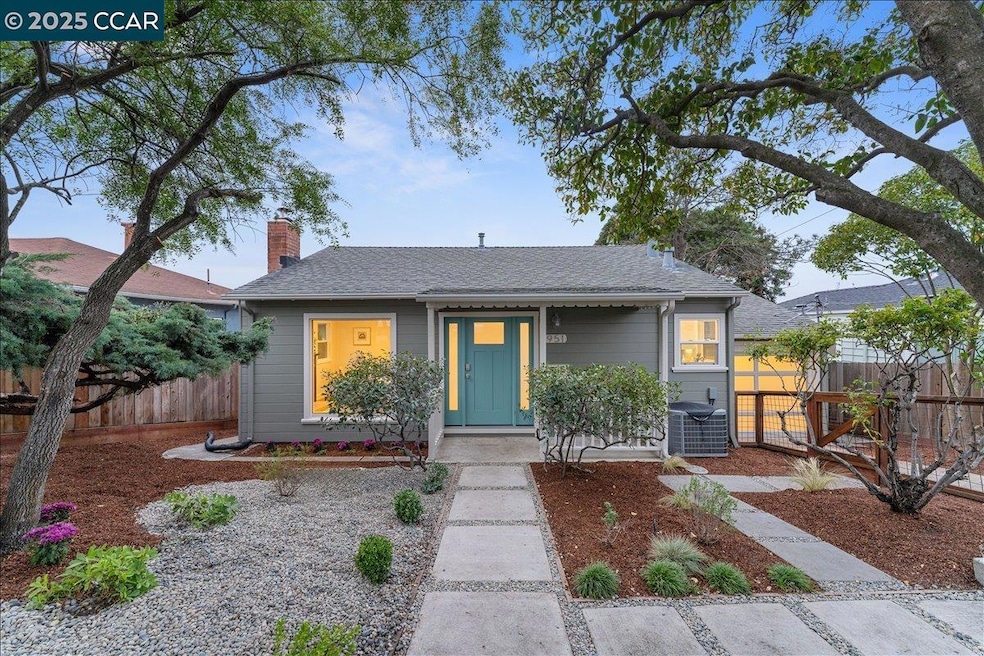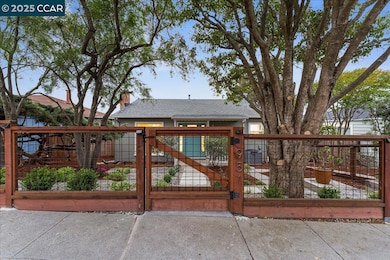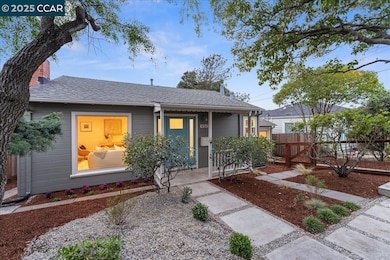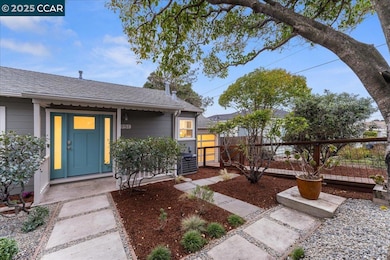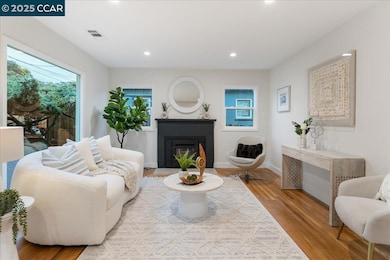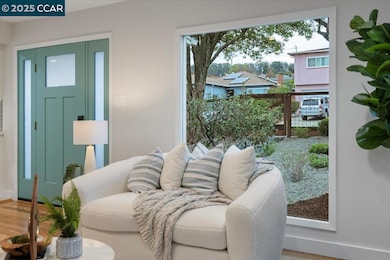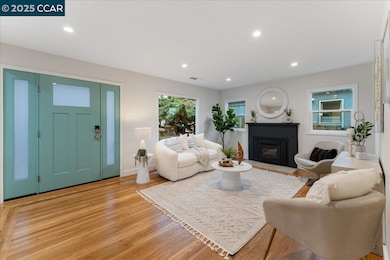951 Yuba St Richmond, CA 94805
East Richmond NeighborhoodEstimated payment $3,784/month
Highlights
- Very Popular Property
- Wood Flooring
- Solid Surface Countertops
- El Cerrito Senior High School Rated A-
- 1 Fireplace
- 4-minute walk to Wildcat Canyon Regional Park
About This Home
Looking for a move-in ready home that blends charm, comfort, and outdoor living? Welcome to this beautifully refreshed 2-bedroom, 1-bath Richmond gem! Step inside to find freshly refinished floors, new interior and exterior paint, an updated bathroom, and a bright open kitchen featuring a farmhouse sink, mini fridge, and stylish touches you’ll love. Both bedrooms open to a brand-new deck overlooking a peaceful backyard with new landscaping and irrigation — the perfect space to relax, entertain, or gather around the fire pit. Backyard has a variety of fruit trees including mulberry, citrus, apple, pear, plum, guava, fig, and cherry. The finished garage includes a mini-split climate control system, making it the ideal spot for a home office, gym, or creative studio. Located just blocks from Wildcat Canyon Regional Park and with easy freeway access, this turnkey home offers the perfect blend of thoughtful updates, flexibility, and future potential.
Open House Schedule
-
Thursday, November 20, 20254:00 to 6:00 pm11/20/2025 4:00:00 PM +00:0011/20/2025 6:00:00 PM +00:00Twilight showing 4-6pmAdd to Calendar
-
Saturday, November 22, 20252:00 to 4:00 pm11/22/2025 2:00:00 PM +00:0011/22/2025 4:00:00 PM +00:00Open house 2-4pm Sat. & Sun.Add to Calendar
Home Details
Home Type
- Single Family
Est. Annual Taxes
- $7,522
Year Built
- Built in 1949
Lot Details
- 6,098 Sq Ft Lot
- Back and Front Yard
Parking
- 1 Car Attached Garage
- Front Facing Garage
- Off-Street Parking
Home Design
- Bungalow
- Composition Shingle Roof
- Wood Shingle Exterior
Interior Spaces
- 1-Story Property
- 1 Fireplace
- Wood Flooring
Kitchen
- Electric Cooktop
- Free-Standing Range
- Microwave
- Dishwasher
- Solid Surface Countertops
- Farmhouse Sink
Bedrooms and Bathrooms
- 2 Bedrooms
- 1 Full Bathroom
Laundry
- Dryer
- Washer
Utilities
- Central Air
- Wood Insert Heater
- Heating System Uses Natural Gas
Community Details
- No Home Owners Association
- Richmond View Subdivision
Listing and Financial Details
- Assessor Parcel Number 5230930066
Map
Home Values in the Area
Average Home Value in this Area
Tax History
| Year | Tax Paid | Tax Assessment Tax Assessment Total Assessment is a certain percentage of the fair market value that is determined by local assessors to be the total taxable value of land and additions on the property. | Land | Improvement |
|---|---|---|---|---|
| 2025 | $7,522 | $441,670 | $358,026 | $83,644 |
| 2024 | $7,405 | $433,010 | $351,006 | $82,004 |
| 2023 | $7,405 | $424,521 | $344,124 | $80,397 |
| 2022 | $7,264 | $416,198 | $337,377 | $78,821 |
| 2021 | $7,187 | $408,038 | $330,762 | $77,276 |
| 2019 | $6,751 | $395,937 | $320,952 | $74,985 |
| 2018 | $6,512 | $388,174 | $314,659 | $73,515 |
| 2017 | $6,362 | $380,564 | $308,490 | $72,074 |
| 2016 | $6,277 | $373,103 | $302,442 | $70,661 |
| 2015 | $6,244 | $367,500 | $297,900 | $69,600 |
| 2014 | $3,110 | $154,216 | $76,434 | $77,782 |
Property History
| Date | Event | Price | List to Sale | Price per Sq Ft |
|---|---|---|---|---|
| 11/13/2025 11/13/25 | For Sale | $599,000 | -- | $713 / Sq Ft |
Purchase History
| Date | Type | Sale Price | Title Company |
|---|---|---|---|
| Interfamily Deed Transfer | -- | Chicago Title Company | |
| Grant Deed | $367,500 | Chicago Title Company | |
| Interfamily Deed Transfer | -- | None Available |
Source: Contra Costa Association of REALTORS®
MLS Number: 41117382
APN: 523-093-006-6
- 5851 Ralston Ave
- 5955 Ralston Ave
- 828 Yuba St
- 826 Amador St
- 5411 Garvin Ave
- 5851 Arlington Blvd
- 1230 Marin Ave
- 6046 Monterey Ave
- 6048 Monterey Ave
- 5419 Solano Ave
- 6101 Rosalind Ave
- 6107 Ralston Ave
- 5619 Doremus Ave
- 956 Wilson Ave
- 12664 San Pablo Ave
- 5400 Clinton Ave
- 5238 Clinton Ave
- 5929 Harbor View Ave
- 3711 Garvin Ave
- 664 Sonoma St
- 790 Kern St Unit A
- 1330 Contra Costa Ave
- 6170 Plymouth Ave Unit Ground floor unit
- 6077 N Arlington Blvd Unit B
- 827 33rd St
- 2121 Vale Rd Unit 46
- 5405 Morrow Dr Unit 1
- 5405 Morrow Dr Unit 5405 Morrow Dr. 7
- 2849 Rheem Ave
- 1000 Evergreen Terrace Unit 1303
- 3430 San Pablo Dam Rd Unit 50
- 431 42nd St
- 421 37th St
- 2505 Mira Vista Dr Unit 2
- 2520 Garvin Ave
- 2235 Church Ln
- 3535 El Portal Dr
- 2619 Barrett Ave Unit 2619
- 2488 Market Ave Unit 1
- 5955 Fern St Unit Guest house
