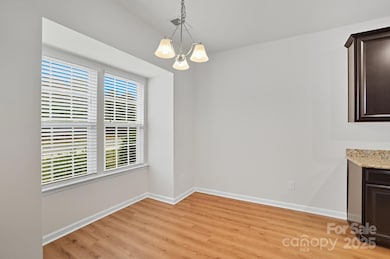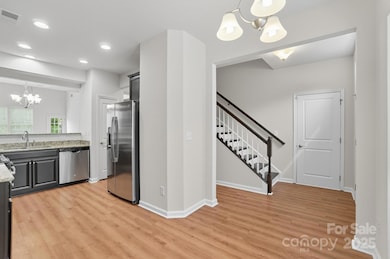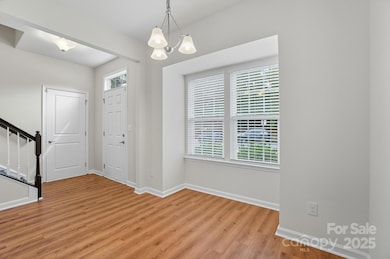
9510 Birkwood Ct Charlotte, NC 28278
Dixie-Berryhill NeighborhoodEstimated payment $2,413/month
Highlights
- Hot Property
- Clubhouse
- Community Pool
- Fitness Center
- Pond
- Recreation Facilities
About This Home
Welcome to this beautifully updated 3-bedroom, 2.5-bath townhouse with a 1-car garage, located in the highly desirable Berewick community. Move-in ready, this home features a freshly painted interior and stylish Luxury Vinyl Plank (LVP) flooring throughout.
The open-concept layout creates an effortless flow from the spacious living area to the kitchen and dining spaces—ideal for both entertaining and everyday living. The kitchen is equipped with granite countertops, elegant cabinetry, stainless steel appliances, and a gas range, perfect for any home chef.
A soaring two-story great room fills the home with natural light and offers a bright, airy ambiance. The main-level primary suite is a serene retreat, complete with a spa-like en-suite bathroom featuring a dual vanity, soaking tub, walk-in shower, and generous walk-in closet.
Upstairs, a versatile loft overlooks the great room, accompanied by two spacious bedrooms, a full bath, and convenient walk-in attic storage.
Step outside to enjoy a private back patio—perfect for relaxing or entertaining. Residents of Berewick enjoy access to resort-style community amenities, making this home the perfect blend of comfort and convenience.
Listing Agent
Dawson Property Management Inc Brokerage Email: Derek@dawsonpropertymgt.com License #266727 Listed on: 10/13/2025
Co-Listing Agent
Dawson Property Management Inc Brokerage Email: Derek@dawsonpropertymgt.com License #347239
Townhouse Details
Home Type
- Townhome
Est. Annual Taxes
- $2,587
Year Built
- Built in 2014
HOA Fees
Parking
- 1 Car Attached Garage
- Front Facing Garage
- Driveway
Home Design
- Entry on the 1st floor
- Slab Foundation
- Vinyl Siding
- Stone Veneer
Interior Spaces
- 2-Story Property
- Walk-In Attic
Kitchen
- Gas Range
- Microwave
- Dishwasher
- Disposal
Flooring
- Tile
- Vinyl
Bedrooms and Bathrooms
- Walk-In Closet
Laundry
- Laundry Room
- Washer and Electric Dryer Hookup
Home Security
Outdoor Features
- Pond
- Patio
Utilities
- Forced Air Zoned Heating and Cooling System
- Tankless Water Heater
Listing and Financial Details
- Assessor Parcel Number 199-254-68
Community Details
Overview
- William Douglas Association
- Bella Sera Villas Condos
- Berewick Subdivision
- Mandatory home owners association
Amenities
- Picnic Area
- Clubhouse
Recreation
- Recreation Facilities
- Community Playground
- Fitness Center
- Community Pool
Security
- Carbon Monoxide Detectors
Map
Home Values in the Area
Average Home Value in this Area
Tax History
| Year | Tax Paid | Tax Assessment Tax Assessment Total Assessment is a certain percentage of the fair market value that is determined by local assessors to be the total taxable value of land and additions on the property. | Land | Improvement |
|---|---|---|---|---|
| 2025 | $2,587 | $369,000 | $80,000 | $289,000 |
| 2024 | $2,587 | $369,000 | $80,000 | $289,000 |
| 2023 | $2,034 | $369,000 | $80,000 | $289,000 |
| 2022 | $2,034 | $255,100 | $60,000 | $195,100 |
| 2021 | $2,272 | $255,100 | $60,000 | $195,100 |
| 2020 | $2,259 | $255,100 | $60,000 | $195,100 |
| 2019 | $2,232 | $255,100 | $60,000 | $195,100 |
| 2018 | $2,034 | $179,500 | $30,000 | $149,500 |
| 2017 | $2,017 | $179,500 | $30,000 | $149,500 |
| 2016 | $1,990 | $179,500 | $30,000 | $149,500 |
| 2015 | $1,968 | $30,000 | $30,000 | $0 |
| 2014 | $321 | $30,000 | $30,000 | $0 |
Property History
| Date | Event | Price | List to Sale | Price per Sq Ft |
|---|---|---|---|---|
| 10/13/2025 10/13/25 | For Sale | $350,000 | 0.0% | $181 / Sq Ft |
| 12/30/2021 12/30/21 | Rented | $1,895 | 0.0% | -- |
| 11/29/2021 11/29/21 | Price Changed | $1,895 | -5.0% | $1 / Sq Ft |
| 11/23/2021 11/23/21 | For Rent | $1,995 | +24.7% | -- |
| 01/28/2015 01/28/15 | Rented | $1,600 | 0.0% | -- |
| 01/15/2015 01/15/15 | Under Contract | -- | -- | -- |
| 01/08/2015 01/08/15 | For Rent | $1,600 | -- | -- |
Purchase History
| Date | Type | Sale Price | Title Company |
|---|---|---|---|
| Special Warranty Deed | $186,000 | Stewart Title Guaranty Co | |
| Special Warranty Deed | $99,000 | None Available |
Mortgage History
| Date | Status | Loan Amount | Loan Type |
|---|---|---|---|
| Open | $148,606 | New Conventional |
About the Listing Agent
Derek's Other Listings
Source: Canopy MLS (Canopy Realtor® Association)
MLS Number: 4312228
APN: 199-254-68
- 9524 Birkwood Ct
- 7223 Lochy Ln
- 9229 Inverness Bay Rd
- 7325 Dulnian Way
- 7333 Dulnian Way
- 7108 Kinley Commons Ln
- 5933 Kirkwynd Commons Dr
- 7234 Kinley Commons Ln
- 5918 Kelyn Hills Dr
- 5860 Clan MacLaine Dr
- 6227 Castlecove Rd
- 6726 Carradale Way
- 10605 Bere Island Dr
- 6316 Cory Bret Ln
- 9013 Gailes Dr
- 5709 Selkirkshire Rd
- 4528 Craigmoss Ln
- 6618 Latherton Ln
- 7042 Evanton Loch Rd
- 4617 Riverdale Dr
- 9516 Birkwood Ct
- 7334 Dulnian Way
- 9547 Glenburn Ln
- 9449 Glenburn Ln
- 5732 Lachlan Hill Ln
- 5806 Clan MacLaine Dr
- 5620 Keltonwood Rd
- 9550 Gannon Dr
- 7015 Skye Bridge Way
- 3531 Ettrick Place
- 5840 Dixie River Rd
- 5517 Tipperlinn Way
- 5500 Shopton Rd
- 6728 Evanton Loch Rd
- 7107 Strawberry Fields Ln
- 7038 Evanton Loch Rd
- 11019 Kinnairds St
- 3010 Furr Ct
- 4813 Stowe Derby Dr
- 4831 Stowe Derby Dr






