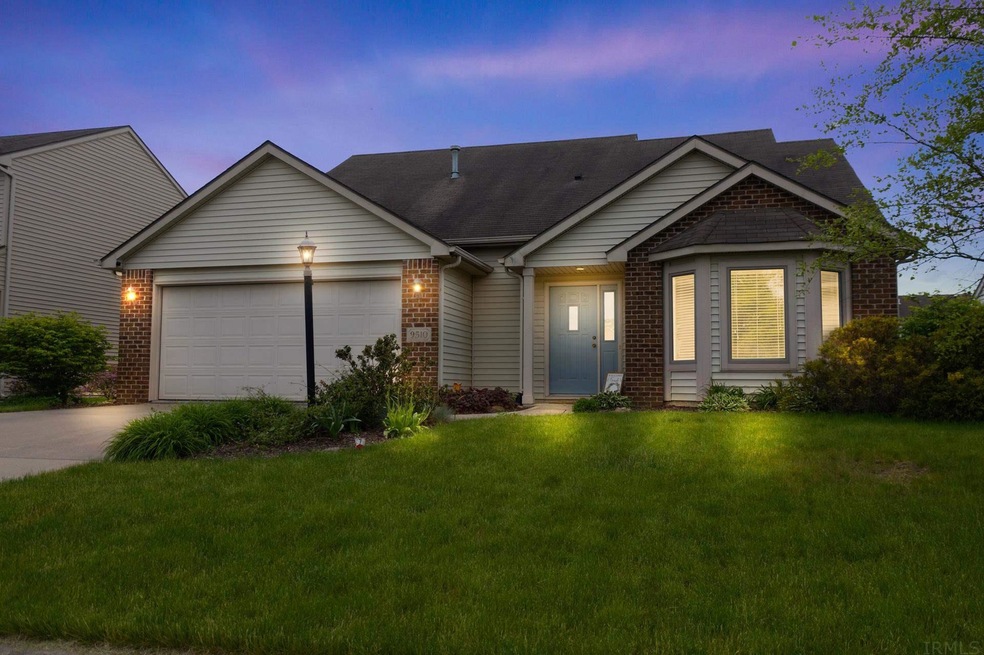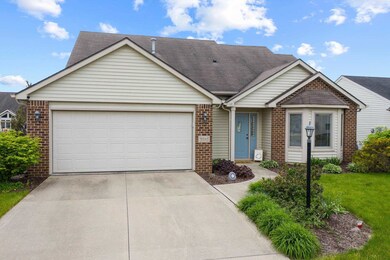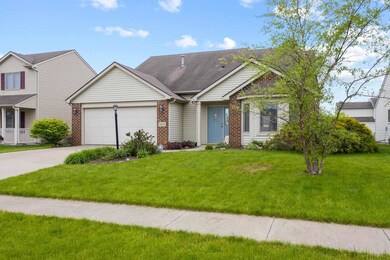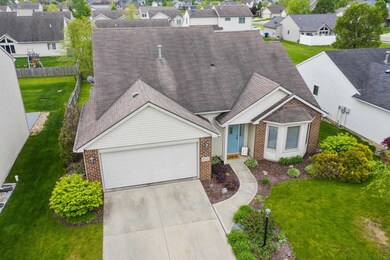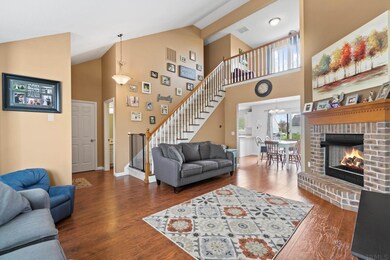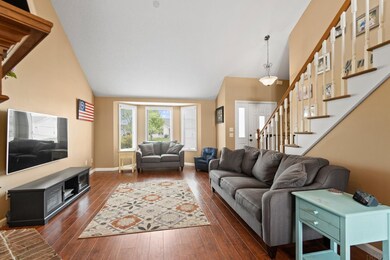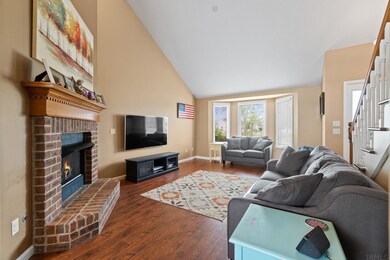
9510 Carmondy Crossing New Haven, IN 46774
Highlights
- Primary Bedroom Suite
- Traditional Architecture
- Bathtub with Shower
- Vaulted Ceiling
- 2 Car Attached Garage
- Forced Air Heating and Cooling System
About This Home
As of July 2021Multiple offers received-Seller accepting offers until Wednesday, May 26th at 12 PM. This immaculate, 2 story home built by Granite Ridge in Pinestone is fresh on the market! Entering this home, you will be greeted with vaulted ceilings and natural light. This one is move in ready!! Home features a spacious, main floor master bedroom with a private en suite and walk in closet. Just under 1,500 sq ft, 3 bedrooms, 2 full and 1 half bathroom and a great loft space. Large great room with a charming brick fireplace and a bay window to add to the charm. Newer plank flooring. Home features an eat in kitchen with white cabinetry and newer stainless steel appliances. Separate laundry space. Back yard is fenced with a large deck to enjoy the outdoor BBQs this summer! Conveniently located close to 469 and a few minutes from downtown, this could be the perfect place to call home.
Home Details
Home Type
- Single Family
Est. Annual Taxes
- $1,506
Year Built
- Built in 2003
Lot Details
- 7,540 Sq Ft Lot
- Wood Fence
- Level Lot
HOA Fees
- $13 Monthly HOA Fees
Parking
- 2 Car Attached Garage
Home Design
- Traditional Architecture
- Brick Exterior Construction
- Slab Foundation
- Vinyl Construction Material
Interior Spaces
- 1,470 Sq Ft Home
- 1.5-Story Property
- Vaulted Ceiling
- Living Room with Fireplace
- Storage In Attic
- Fire and Smoke Detector
- Laundry on main level
Kitchen
- Laminate Countertops
- Disposal
Flooring
- Carpet
- Vinyl
Bedrooms and Bathrooms
- 3 Bedrooms
- Primary Bedroom Suite
- Bathtub with Shower
Location
- Suburban Location
Schools
- New Haven Elementary And Middle School
- New Haven High School
Utilities
- Forced Air Heating and Cooling System
- Heating System Uses Gas
Listing and Financial Details
- Assessor Parcel Number 02-13-24-106-003.000-041
Ownership History
Purchase Details
Home Financials for this Owner
Home Financials are based on the most recent Mortgage that was taken out on this home.Purchase Details
Home Financials for this Owner
Home Financials are based on the most recent Mortgage that was taken out on this home.Purchase Details
Home Financials for this Owner
Home Financials are based on the most recent Mortgage that was taken out on this home.Purchase Details
Home Financials for this Owner
Home Financials are based on the most recent Mortgage that was taken out on this home.Purchase Details
Home Financials for this Owner
Home Financials are based on the most recent Mortgage that was taken out on this home.Purchase Details
Home Financials for this Owner
Home Financials are based on the most recent Mortgage that was taken out on this home.Similar Homes in New Haven, IN
Home Values in the Area
Average Home Value in this Area
Purchase History
| Date | Type | Sale Price | Title Company |
|---|---|---|---|
| Warranty Deed | $181,000 | None Available | |
| Warranty Deed | -- | Renaissance Title | |
| Limited Warranty Deed | -- | Meridian Title Corporation | |
| Sheriffs Deed | $109,159 | None Available | |
| Corporate Deed | -- | Three Rivers Title Co Inc | |
| Corporate Deed | -- | Three Rivers Title Company I |
Mortgage History
| Date | Status | Loan Amount | Loan Type |
|---|---|---|---|
| Open | $185,163 | New Conventional | |
| Previous Owner | $117,468 | New Conventional | |
| Previous Owner | $100,644 | FHA | |
| Previous Owner | $100,720 | Purchase Money Mortgage | |
| Previous Owner | $89,925 | Construction | |
| Closed | $25,180 | No Value Available |
Property History
| Date | Event | Price | Change | Sq Ft Price |
|---|---|---|---|---|
| 07/09/2021 07/09/21 | Sold | $186,000 | -5.3% | $127 / Sq Ft |
| 05/26/2021 05/26/21 | Pending | -- | -- | -- |
| 05/26/2021 05/26/21 | Price Changed | $196,500 | +10.1% | $134 / Sq Ft |
| 05/22/2021 05/22/21 | For Sale | $178,500 | +44.4% | $121 / Sq Ft |
| 11/21/2014 11/21/14 | Sold | $123,650 | -1.8% | $84 / Sq Ft |
| 10/12/2014 10/12/14 | Pending | -- | -- | -- |
| 10/07/2014 10/07/14 | For Sale | $125,900 | -- | $86 / Sq Ft |
Tax History Compared to Growth
Tax History
| Year | Tax Paid | Tax Assessment Tax Assessment Total Assessment is a certain percentage of the fair market value that is determined by local assessors to be the total taxable value of land and additions on the property. | Land | Improvement |
|---|---|---|---|---|
| 2024 | $1,865 | $213,400 | $25,900 | $187,500 |
| 2022 | $1,812 | $181,200 | $25,900 | $155,300 |
| 2021 | $1,549 | $154,900 | $25,900 | $129,000 |
| 2020 | $1,506 | $150,600 | $25,900 | $124,700 |
| 2019 | $1,389 | $138,400 | $25,900 | $112,500 |
| 2018 | $1,307 | $130,700 | $21,800 | $108,900 |
| 2017 | $1,323 | $131,800 | $21,800 | $110,000 |
| 2016 | $1,195 | $119,000 | $21,800 | $97,200 |
| 2014 | $1,215 | $121,500 | $21,800 | $99,700 |
| 2013 | $1,187 | $118,700 | $21,800 | $96,900 |
Agents Affiliated with this Home
-
Amanda Blackburn

Seller's Agent in 2021
Amanda Blackburn
North Eastern Group Realty
(260) 715-1115
10 in this area
154 Total Sales
-
Justin Heflin

Buyer's Agent in 2021
Justin Heflin
Mike Thomas Assoc., Inc
(260) 579-6730
3 in this area
205 Total Sales
-
Justin Walborn

Seller's Agent in 2014
Justin Walborn
Mike Thomas Assoc., Inc
(260) 413-9105
12 in this area
284 Total Sales
-
Jeff Walborn

Seller Co-Listing Agent in 2014
Jeff Walborn
Mike Thomas Assoc., Inc
(260) 414-6644
7 in this area
228 Total Sales
-

Buyer's Agent in 2014
Matt Price
Mike Thomas Assoc., Inc
(260) 414-8190
Map
Source: Indiana Regional MLS
MLS Number: 202118827
APN: 02-13-24-106-003.000-041
- 4626 Pinestone Dr
- 4514 Greenridge Way
- 4775 Zelt Cove
- 4820 Pinestone Dr
- 4528 Timber Creek Pkwy
- 4524 Timber Creek Pkwy
- 9487 Falcon Way
- 4776 Falcon Pkwy
- 4173 Shoreline Blvd
- 4111 Sugarhill Run
- 4792 Falcon Pkwy
- 4805 Falcon Pkwy
- 4528 Stone Harbor Ct
- 10114 Glenspring Ct
- 8973 Nautical Way
- 10209 Buckshire Ct
- 10253 Chesterhills Ct
- 10221 Windsail Cove
- 10237 Silver Rock Chase
- 10348 Silver Rock Chase
