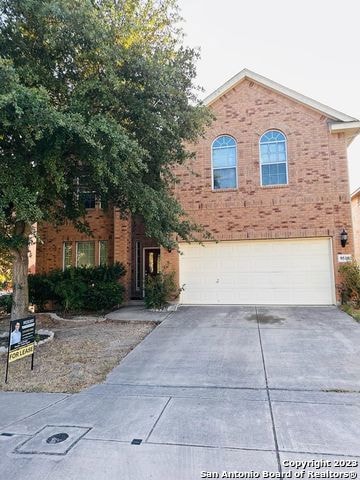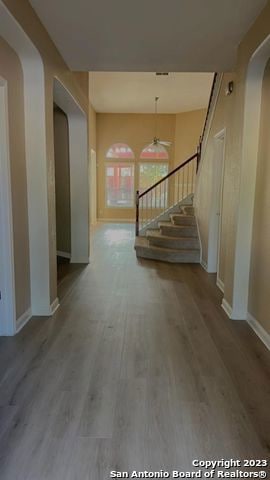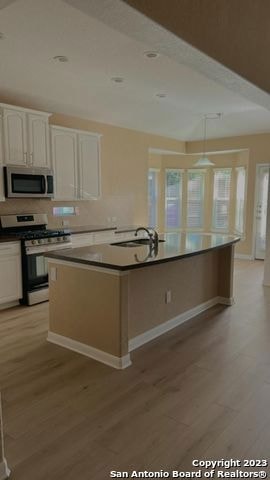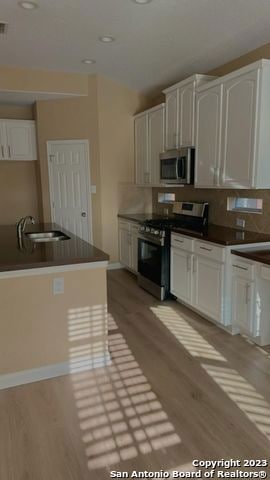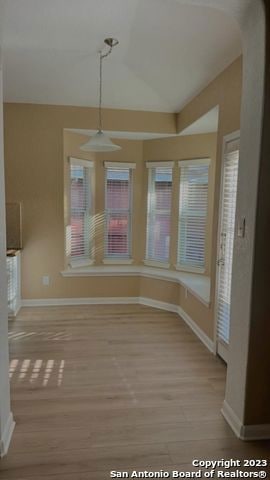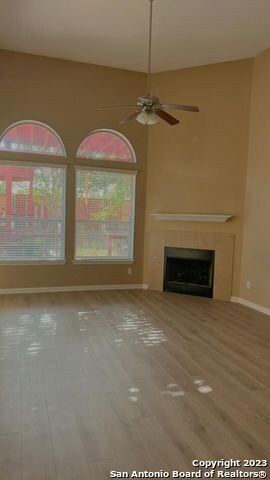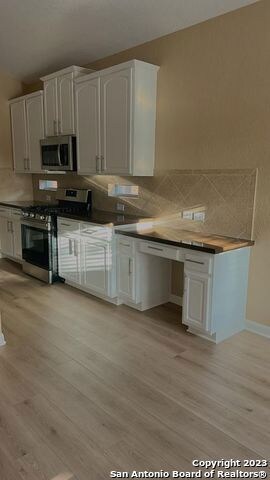9510 Wind Dancer San Antonio, TX 78251
Westover Hills Neighborhood
4
Beds
2.5
Baths
2,680
Sq Ft
6,142
Sq Ft Lot
Highlights
- 1 Fireplace
- Walk-In Pantry
- Central Heating and Cooling System
- Game Room
- Ceramic Tile Flooring
- Ceiling Fan
About This Home
Well maintained beautiful house at 151 and 410! Easy access to highways, Lackland AFB and so many stores restaurants. This 2698 sf spacious has a two story high ceiling living area, 4 bed, 2.5 bath, gourmet kitchen, tile and luxury plank in common areas. Enjoy your evening at the deck in backyard, no backyard neighbor and immediate front neighbor. See this gem in person today! *Pet allowance is case-by-case basis.
Home Details
Home Type
- Single Family
Est. Annual Taxes
- $7,670
Year Built
- Built in 2009
Lot Details
- 6,142 Sq Ft Lot
Parking
- 2 Car Garage
Interior Spaces
- 2,680 Sq Ft Home
- 2-Story Property
- Ceiling Fan
- 1 Fireplace
- Window Treatments
- Game Room
Kitchen
- Walk-In Pantry
- Stove
- Microwave
- Dishwasher
Flooring
- Carpet
- Ceramic Tile
- Vinyl
Bedrooms and Bathrooms
- 4 Bedrooms
Laundry
- Dryer
- Washer
Schools
- Christian Elementary School
- Jordan Middle School
- Warren High School
Utilities
- Central Heating and Cooling System
- Heat Pump System
- Cable TV Available
Community Details
- Enclave At Westover Hills Subdivision
Listing and Financial Details
- Assessor Parcel Number 176430260070
Map
Source: San Antonio Board of REALTORS®
MLS Number: 1881066
APN: 17643-026-0070
Nearby Homes
- 9410 Wind Dancer
- 1415 O Hara Dr
- 1435 Butler Dr
- 9254 Wind Talker
- 9038 Koenig
- 1632 de Valle
- 9046 Mansfield
- 9025 Deer Park
- 8935 Fabens
- 2206 Dewey Point
- 2218 Dewey Point
- 9026 Foxgrove Way
- 9606 Ed Wiseman Trail
- 2123 Muuga Manor
- 2203 Muuga Manor
- 9610 Rocksprings St
- 9614 Ed Wiseman Trail
- 1919 Finland Palm
- 9431 Massaro St
- 9510 Loyal Valley
- 9311 Wave Digger
- 9531 State Highway 151
- 1210 Hunt Ln
- 9319 Foxgrove Way
- 2127 Muuga Manor
- 9411 Massaro St
- 9146 Osage Valley
- 8355 Slippery Rock
- 1818 Rogers Rd
- 9406 Wolf Point
- 8722 Jogeva Way
- 8374 Slippery Rock
- 1618 Estonia Grey
- 9914 W Military Dr W Unit 1020
- 9914 W Military Dr W Unit 1217
- 9914 W Military Dr W Unit 1322
- 9914 W Military Dr W Unit 518
- 9914 W Military Dr W Unit 1022
- 9914 W Military Dr W Unit 402
- 9914 W Military Dr W Unit 516
