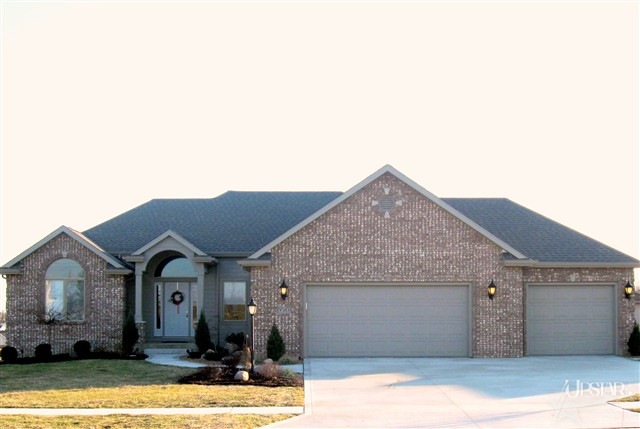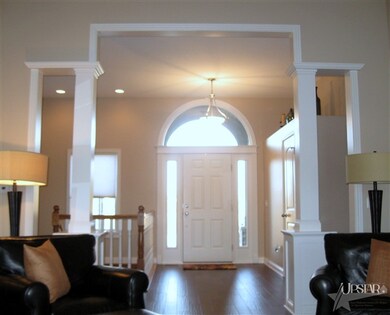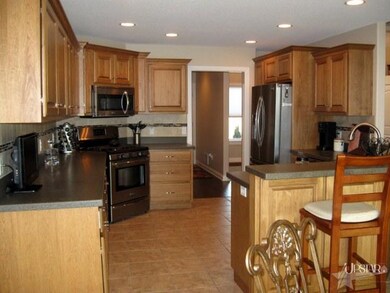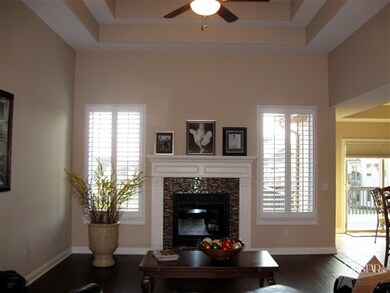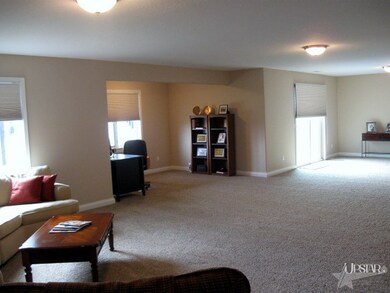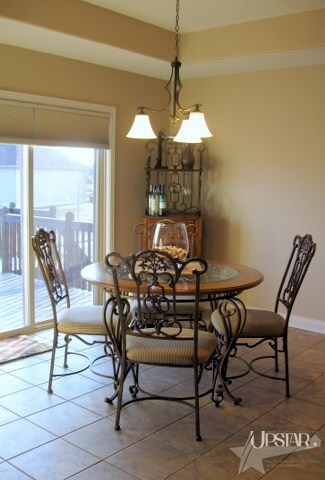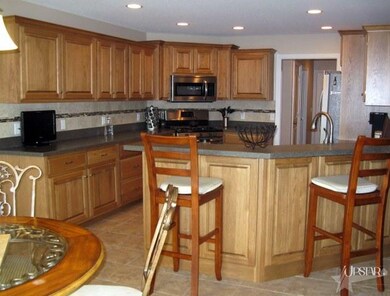
Highlights
- Living Room with Fireplace
- Ranch Style House
- Cul-De-Sac
- Cedarville Elementary School Rated A-
- Whirlpool Bathtub
- 3 Car Attached Garage
About This Home
As of May 2018Better than new at only 6 mo old! The original builder's warranty is still in place & now you have the extra's to include beautiful landscaping, underground irrigation, buried downspouts, custom wndw treatments & $20,000 of upgrades! This fabulous split BR ranch invites you with dramatic woodworking as you enter this spacious Foyer w/hardwood floors & open stairway. The Great Rm also has hardwoods & boasts a triple-trey ceiling, FRPL with glass tile surround & custom Plantation shutters. Huge Kitchen is upgraded with Corian counters, ceramic floor, backsplash glass tile trim, stainless steel appliances, pantry & breakfast bar. Wait until you see this Lower Level which walks out to a stamped concrete Patio that back to a Common Area. There is also a Full Bath, 4th BR, Family RM, Den/Office, TV area & expanded area that would make a perfect space for a bar. Fabulous Master Bath with vaulted ceiling, his-her sinks, walk-in closet & jet tub. Plenty of storage throughout. HURRY, WON'T LAST!
Last Buyer's Agent
Steve Elser
CENTURY 21 Bradley Realty, Inc
Home Details
Home Type
- Single Family
Est. Annual Taxes
- $3,164
Year Built
- Built in 2011
Lot Details
- 0.28 Acre Lot
- Lot Dimensions are 85 x 145
- Cul-De-Sac
- Sloped Lot
HOA Fees
- $12 Monthly HOA Fees
Home Design
- Ranch Style House
- Brick Exterior Construction
- Vinyl Construction Material
Interior Spaces
- Ceiling Fan
- Living Room with Fireplace
- Gas And Electric Dryer Hookup
Kitchen
- Oven or Range
- Disposal
Bedrooms and Bathrooms
- 4 Bedrooms
- Split Bedroom Floorplan
- En-Suite Primary Bedroom
- 3 Full Bathrooms
- Whirlpool Bathtub
Finished Basement
- Walk-Out Basement
- Basement Fills Entire Space Under The House
Parking
- 3 Car Attached Garage
- Garage Door Opener
Utilities
- Forced Air Heating and Cooling System
- Heating System Uses Gas
Additional Features
- Patio
- Suburban Location
Listing and Financial Details
- Assessor Parcel Number 020321205010000082
Ownership History
Purchase Details
Home Financials for this Owner
Home Financials are based on the most recent Mortgage that was taken out on this home.Purchase Details
Home Financials for this Owner
Home Financials are based on the most recent Mortgage that was taken out on this home.Purchase Details
Home Financials for this Owner
Home Financials are based on the most recent Mortgage that was taken out on this home.Purchase Details
Similar Homes in Leo, IN
Home Values in the Area
Average Home Value in this Area
Purchase History
| Date | Type | Sale Price | Title Company |
|---|---|---|---|
| Deed | $270,000 | -- | |
| Warranty Deed | $270,000 | Riverbend Title Llc | |
| Warranty Deed | -- | None Available | |
| Warranty Deed | -- | Renaissance Title | |
| Corporate Deed | -- | Metropolitan Title Of In |
Mortgage History
| Date | Status | Loan Amount | Loan Type |
|---|---|---|---|
| Open | $250,000 | Credit Line Revolving | |
| Closed | $256,500 | New Conventional | |
| Previous Owner | $232,655 | New Conventional | |
| Previous Owner | $190,320 | New Conventional |
Property History
| Date | Event | Price | Change | Sq Ft Price |
|---|---|---|---|---|
| 05/15/2018 05/15/18 | Sold | $270,000 | -1.8% | $79 / Sq Ft |
| 04/08/2018 04/08/18 | Pending | -- | -- | -- |
| 04/05/2018 04/05/18 | For Sale | $274,900 | +12.2% | $80 / Sq Ft |
| 04/10/2012 04/10/12 | Sold | $244,900 | 0.0% | $71 / Sq Ft |
| 03/06/2012 03/06/12 | Pending | -- | -- | -- |
| 02/29/2012 02/29/12 | For Sale | $244,900 | -- | $71 / Sq Ft |
Tax History Compared to Growth
Tax History
| Year | Tax Paid | Tax Assessment Tax Assessment Total Assessment is a certain percentage of the fair market value that is determined by local assessors to be the total taxable value of land and additions on the property. | Land | Improvement |
|---|---|---|---|---|
| 2024 | $3,164 | $348,500 | $33,100 | $315,400 |
| 2022 | $2,901 | $314,300 | $33,100 | $281,200 |
| 2021 | $2,783 | $311,400 | $33,100 | $278,300 |
| 2020 | $2,710 | $296,000 | $33,100 | $262,900 |
| 2019 | $2,430 | $270,700 | $33,100 | $237,600 |
| 2018 | $2,811 | $294,100 | $33,100 | $261,000 |
| 2017 | $2,876 | $276,000 | $33,100 | $242,900 |
| 2016 | $2,611 | $269,400 | $33,100 | $236,300 |
| 2014 | $2,479 | $259,900 | $33,100 | $226,800 |
| 2013 | $2,296 | $240,800 | $33,100 | $207,700 |
Agents Affiliated with this Home
-
Justin Heflin

Seller's Agent in 2018
Justin Heflin
Mike Thomas Assoc., Inc
(260) 579-6730
7 in this area
201 Total Sales
-
Pete Hilty

Buyer's Agent in 2018
Pete Hilty
Coldwell Banker Real Estate Gr
(260) 705-8077
3 in this area
112 Total Sales
-
Ann Fredrick

Seller's Agent in 2012
Ann Fredrick
Mike Thomas Assoc., Inc
(260) 437-8515
7 Total Sales
-
S
Buyer's Agent in 2012
Steve Elser
CENTURY 21 Bradley Realty, Inc
Map
Source: Indiana Regional MLS
MLS Number: 201202252
APN: 02-03-21-205-010.000-082
- 14722 Settlers Trail
- 14609 Bobcat Ct
- 15304 Wild Meadow Place
- 15114 Lions Passage
- 15309 Wild Meadow Place
- 9106 Solar Cove
- 15154 Annabelle Place
- 15170 Annabelle Place Unit 46
- 15219 Annabelle Place Unit 73
- 9708 Pioneer Trail
- 8988 Virgo Run Unit 72
- 15332 Annabelle Place
- 8991 Virgo Run Unit 71
- 8952 Virgo Run Unit 86
- 15477 Annabelle Place Unit 65
- 15293 Leo Creek Blvd
- 8866 Virgo Run Unit 81
- 15484 Annabelle Place Unit 61
- 15493 Annabelle Place Unit 63
- 8661 Leonis Run Unit 118
