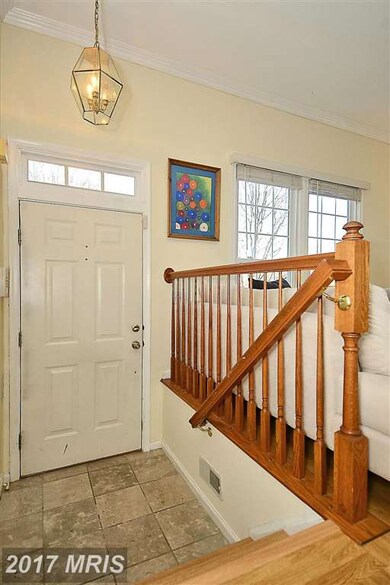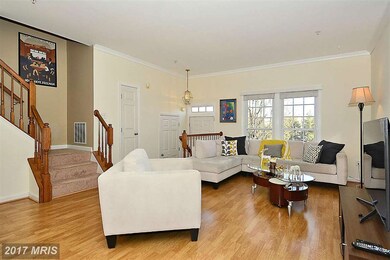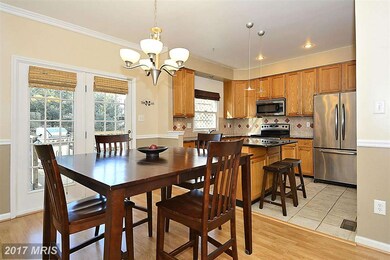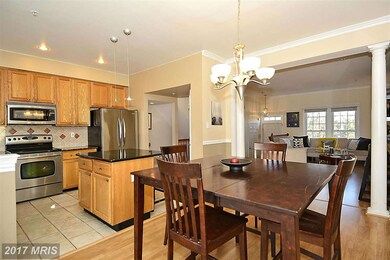
9511 Durness Ln Laurel, MD 20723
North Laurel NeighborhoodHighlights
- Open Floorplan
- Colonial Architecture
- Cathedral Ceiling
- Forest Ridge Elementary School Rated A-
- Deck
- 1-minute walk to Bowling Brook Park
About This Home
As of September 2024This freshly painted bright & sunny open floor plan TH is in immaculate condition. Features Marble Foyer, Large Living Rm, Eat-in Kitchen w/granite & stainless appliances w/French doors to deck & fenced yard; MBR w/Cathedral ceiling, WI Closet, MB w/double vanity, soaking tub & separate shower. Walkout LL offers Rec Rm, HB & 4th BR. New Water Heater 2012, AC 2011, Washer 2015, Carpet 2014
Last Agent to Sell the Property
David Keeney
EXP Realty, LLC
Townhouse Details
Home Type
- Townhome
Est. Annual Taxes
- $4,146
Year Built
- Built in 1996 | Remodeled in 2010
Lot Details
- 3,400 Sq Ft Lot
- Two or More Common Walls
- Privacy Fence
- Back Yard Fenced
- Backs to Trees or Woods
- Property is in very good condition
HOA Fees
- $40 Monthly HOA Fees
Parking
- 1 Car Attached Garage
- Garage Door Opener
- On-Street Parking
- Off-Street Parking
Home Design
- Colonial Architecture
- Asphalt Roof
- Vinyl Siding
Interior Spaces
- Property has 3 Levels
- Open Floorplan
- Chair Railings
- Crown Molding
- Cathedral Ceiling
- Recessed Lighting
- Double Pane Windows
- French Doors
- Entrance Foyer
- Living Room
- Combination Kitchen and Dining Room
- Utility Room
- Wood Flooring
Kitchen
- Stove
- Microwave
- Ice Maker
- Dishwasher
- Kitchen Island
- Upgraded Countertops
- Disposal
Bedrooms and Bathrooms
- 4 Bedrooms
- En-Suite Primary Bedroom
- En-Suite Bathroom
- 4 Bathrooms
Laundry
- Laundry Room
- Dryer
- Washer
Finished Basement
- Walk-Out Basement
- Rear Basement Entry
- Basement Windows
Home Security
- Alarm System
- Motion Detectors
- Flood Lights
Eco-Friendly Details
- Energy-Efficient Appliances
Outdoor Features
- Deck
- Porch
Schools
- Forest Ridge Elementary School
- Patuxent Valley Middle School
- Hammond High School
Utilities
- Central Air
- Heat Pump System
- Vented Exhaust Fan
- Underground Utilities
- Electric Water Heater
- Fiber Optics Available
- Cable TV Available
Listing and Financial Details
- Tax Lot 2
- Assessor Parcel Number 1406546552
- $48 Front Foot Fee per year
Community Details
Overview
- Built by NVR
- Bowling Brook Farms Subdivision
Recreation
- Volleyball Courts
- Community Playground
Security
- Fire Sprinkler System
Ownership History
Purchase Details
Home Financials for this Owner
Home Financials are based on the most recent Mortgage that was taken out on this home.Purchase Details
Home Financials for this Owner
Home Financials are based on the most recent Mortgage that was taken out on this home.Purchase Details
Home Financials for this Owner
Home Financials are based on the most recent Mortgage that was taken out on this home.Purchase Details
Home Financials for this Owner
Home Financials are based on the most recent Mortgage that was taken out on this home.Purchase Details
Map
Similar Homes in Laurel, MD
Home Values in the Area
Average Home Value in this Area
Purchase History
| Date | Type | Sale Price | Title Company |
|---|---|---|---|
| Warranty Deed | $460,000 | First American Title Insurance | |
| Deed | $338,500 | First American Title Ins Co | |
| Deed | $339,900 | -- | |
| Deed | $351,000 | -- | |
| Deed | $153,500 | -- |
Mortgage History
| Date | Status | Loan Amount | Loan Type |
|---|---|---|---|
| Open | $460,000 | New Conventional | |
| Previous Owner | $250,000 | Credit Line Revolving | |
| Previous Owner | $185,000 | New Conventional | |
| Previous Owner | $33,363 | Credit Line Revolving | |
| Previous Owner | $269,600 | New Conventional | |
| Previous Owner | $333,743 | FHA | |
| Previous Owner | $280,800 | Adjustable Rate Mortgage/ARM | |
| Previous Owner | $52,650 | Future Advance Clause Open End Mortgage | |
| Closed | -- | No Value Available |
Property History
| Date | Event | Price | Change | Sq Ft Price |
|---|---|---|---|---|
| 09/06/2024 09/06/24 | Sold | $460,000 | +2.4% | $242 / Sq Ft |
| 08/11/2024 08/11/24 | Pending | -- | -- | -- |
| 08/08/2024 08/08/24 | For Sale | $449,000 | +32.4% | $236 / Sq Ft |
| 03/31/2015 03/31/15 | Sold | $338,999 | -1.7% | $153 / Sq Ft |
| 02/21/2015 02/21/15 | Pending | -- | -- | -- |
| 02/12/2015 02/12/15 | For Sale | $345,000 | -- | $156 / Sq Ft |
Tax History
| Year | Tax Paid | Tax Assessment Tax Assessment Total Assessment is a certain percentage of the fair market value that is determined by local assessors to be the total taxable value of land and additions on the property. | Land | Improvement |
|---|---|---|---|---|
| 2024 | $5,349 | $338,900 | $0 | $0 |
| 2023 | $5,123 | $326,700 | $0 | $0 |
| 2022 | $4,908 | $314,500 | $140,000 | $174,500 |
| 2021 | $4,808 | $307,567 | $0 | $0 |
| 2020 | $4,708 | $300,633 | $0 | $0 |
| 2019 | $4,609 | $293,700 | $110,000 | $183,700 |
| 2018 | $4,285 | $289,200 | $0 | $0 |
| 2017 | $4,209 | $293,700 | $0 | $0 |
| 2016 | -- | $280,200 | $0 | $0 |
| 2015 | -- | $280,200 | $0 | $0 |
| 2014 | -- | $280,200 | $0 | $0 |
Source: Bright MLS
MLS Number: 1000845159
APN: 06-546552
- 9632 Hadleigh Ct
- 9624 Glendower Ct
- 9307 Kendal Cir
- 9525 Queens Guard Ct
- 9505 Queens Guard Ct
- 9309 Gordon Ct
- 9412 Steeple Ct
- 9224 Brewington Ln
- 9523 Kings Grant Rd
- 9428 Royal Path Cove
- 8733 Boulder Ridge Rd
- 8722 Polished Pebble Way
- 9070 Moonshine Hollow Unit B
- 9726 Northern Lakes Ln
- 9056 Baltimore St
- 9722 Northern Lakes Ln
- 8515 Williams St
- 9348 Northgate Rd
- 9508 Mellow Ct
- 8421 Savage Guilford Rd






