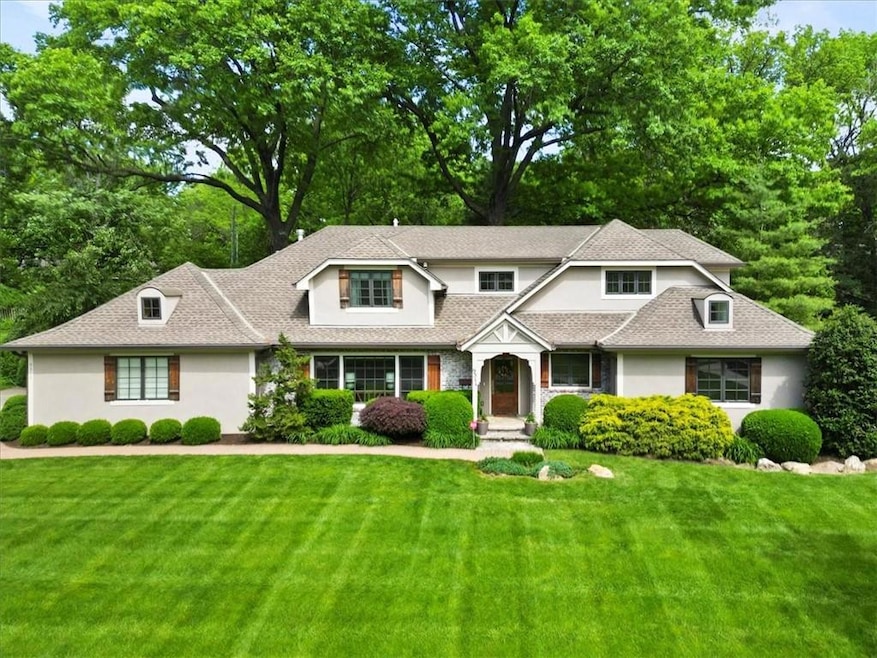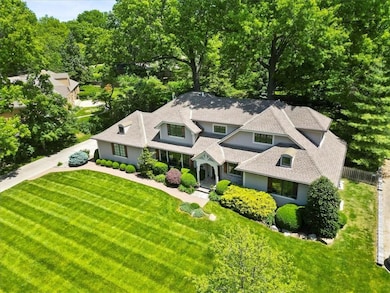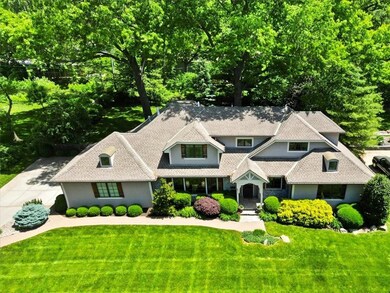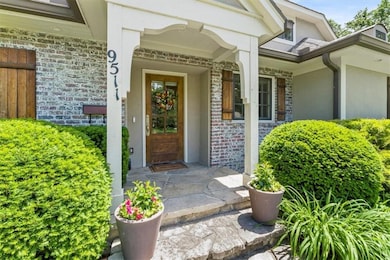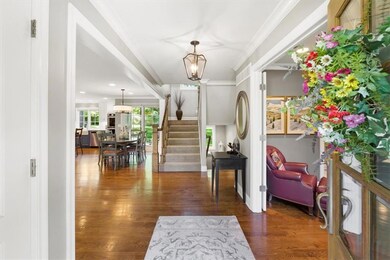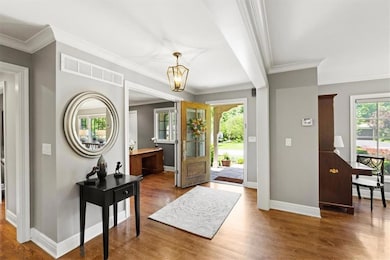
9511 Meadow Ln Leawood, KS 66206
Highlights
- Recreation Room
- Traditional Architecture
- No HOA
- Brookwood Elementary School Rated A
- Wood Flooring
- Formal Dining Room
About This Home
As of June 2025A masterpiece of design and refinement, this exquisitely expanded 1.5-story residence is perfectly positioned on a premier lot. Soaring ceilings and sun-drenched interiors define the wide open floor plan, offering elegant yet flexible living and dining spaces ideal for both grand entertaining and everyday comfort. The chef’s kitchen flows effortlessly from a designer mudroom and laundry area, conveniently located just off the garage. The main-level primary suite is a private retreat, featuring an expansive walk-in closet fit for a boutique. Upstairs, three generously sized bedrooms, a charming playroom, and a versatile loft provide exceptional livability. The experience is complete with a spacious, beautifully finished lower level featuring a full bath—ideal for entertaining or relaxation. This is luxury living redefined.
Last Agent to Sell the Property
Compass Realty Group Brokerage Phone: 913-706-7512 License #SP00224934 Listed on: 05/15/2025

Home Details
Home Type
- Single Family
Est. Annual Taxes
- $13,365
Year Built
- Built in 1955
Lot Details
- 0.4 Acre Lot
- Wood Fence
Parking
- 2 Car Attached Garage
- Front Facing Garage
Home Design
- Traditional Architecture
- Composition Roof
- Stucco
Interior Spaces
- 1.5-Story Property
- Family Room with Fireplace
- Formal Dining Room
- Recreation Room
Kitchen
- Open to Family Room
- Double Oven
- Gas Range
- Dishwasher
- Kitchen Island
- Disposal
Flooring
- Wood
- Carpet
Bedrooms and Bathrooms
- 5 Bedrooms
- Walk-In Closet
- 5 Full Bathrooms
Laundry
- Laundry Room
- Laundry on main level
Finished Basement
- Basement Fills Entire Space Under The House
- Sump Pump
- Basement Window Egress
Location
- City Lot
Schools
- Brookwood Elementary School
- Sm South High School
Utilities
- Central Air
- Heating System Uses Natural Gas
Community Details
- No Home Owners Association
- Leawood Estates Subdivision
Listing and Financial Details
- Exclusions: see disclosure
- Assessor Parcel Number HP32000000 0268
- $0 special tax assessment
Ownership History
Purchase Details
Home Financials for this Owner
Home Financials are based on the most recent Mortgage that was taken out on this home.Purchase Details
Home Financials for this Owner
Home Financials are based on the most recent Mortgage that was taken out on this home.Purchase Details
Home Financials for this Owner
Home Financials are based on the most recent Mortgage that was taken out on this home.Purchase Details
Similar Homes in Leawood, KS
Home Values in the Area
Average Home Value in this Area
Purchase History
| Date | Type | Sale Price | Title Company |
|---|---|---|---|
| Deed | -- | Superior Title | |
| Deed | -- | Superior Title | |
| Warranty Deed | -- | None Available | |
| Special Warranty Deed | -- | Chicago Title Company Llc | |
| Interfamily Deed Transfer | -- | -- |
Mortgage History
| Date | Status | Loan Amount | Loan Type |
|---|---|---|---|
| Open | $750,000 | New Conventional | |
| Previous Owner | $692,923 | New Conventional | |
| Previous Owner | $548,000 | New Conventional | |
| Previous Owner | $368,000 | Construction | |
| Previous Owner | $142,022 | Adjustable Rate Mortgage/ARM |
Property History
| Date | Event | Price | Change | Sq Ft Price |
|---|---|---|---|---|
| 06/13/2025 06/13/25 | Sold | -- | -- | -- |
| 05/17/2025 05/17/25 | Pending | -- | -- | -- |
| 05/16/2025 05/16/25 | For Sale | $949,000 | +22.5% | $222 / Sq Ft |
| 06/01/2018 06/01/18 | Sold | -- | -- | -- |
| 04/27/2018 04/27/18 | Price Changed | $775,000 | -3.0% | $187 / Sq Ft |
| 04/06/2018 04/06/18 | For Sale | $799,000 | -- | $192 / Sq Ft |
Tax History Compared to Growth
Tax History
| Year | Tax Paid | Tax Assessment Tax Assessment Total Assessment is a certain percentage of the fair market value that is determined by local assessors to be the total taxable value of land and additions on the property. | Land | Improvement |
|---|---|---|---|---|
| 2024 | $13,365 | $124,660 | $21,697 | $102,963 |
| 2023 | $13,285 | $123,544 | $21,697 | $101,847 |
| 2022 | $9,940 | $92,725 | $18,873 | $73,852 |
| 2021 | $9,929 | $89,125 | $18,873 | $70,252 |
| 2020 | $10,274 | $90,851 | $17,147 | $73,704 |
| 2019 | $9,989 | $88,551 | $17,147 | $71,404 |
| 2018 | $9,392 | $82,984 | $15,574 | $67,410 |
| 2017 | $9,341 | $81,247 | $12,974 | $68,273 |
| 2016 | $9,491 | $81,489 | $9,968 | $71,521 |
| 2015 | $9,279 | $80,293 | $9,968 | $70,325 |
| 2013 | -- | $78,281 | $8,309 | $69,972 |
Agents Affiliated with this Home
-
Cory Ward

Seller's Agent in 2025
Cory Ward
Compass Realty Group
(913) 706-7512
11 in this area
103 Total Sales
-
Hannah Shireman

Buyer's Agent in 2025
Hannah Shireman
West Village Realty
(913) 832-7500
24 in this area
346 Total Sales
-
Nancy Ward

Seller's Agent in 2018
Nancy Ward
Compass Realty Group
(913) 226-8093
2 in this area
51 Total Sales
Map
Source: Heartland MLS
MLS Number: 2549683
APN: HP32000000-0268
- 9515 Lee Blvd
- 9440 Manor Rd
- 9614 Lee Blvd
- 2308 W 95th St
- 9628 Meadow Ln
- 3322 W 95th St
- 2004 W 97th St
- 9707 Sagamore Rd
- 9201 Ensley Ln
- 3509 W 128th St
- 9717 Overbrook Rd
- 3701 W 96th St
- 9804 Ensley Ln
- 9812 Ensley Ln
- 9001 Lee Blvd
- 10036 Mission Rd
- 10040 Mission Rd
- 1009 W 97th St
- 3520 W 93rd St
- 9824 Sagamore Rd
