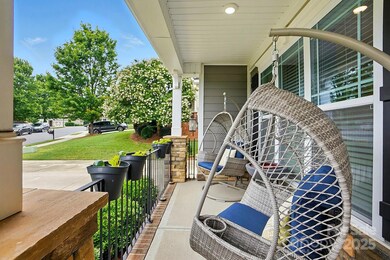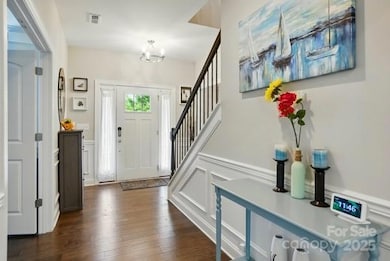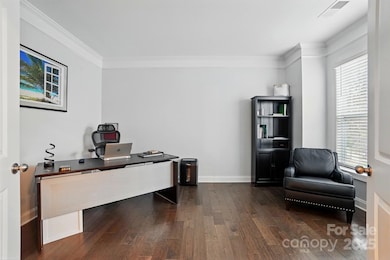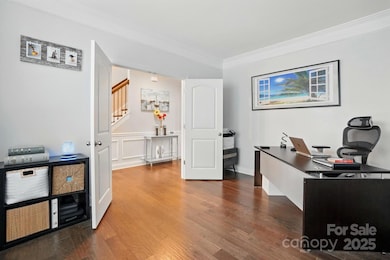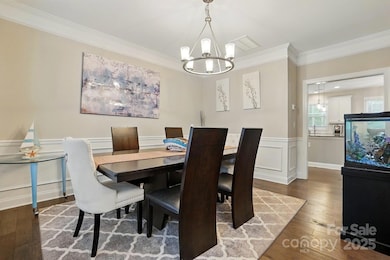
9511 Spurwig Ct Charlotte, NC 28278
The Palisades NeighborhoodEstimated payment $5,210/month
Highlights
- Golf Course Community
- Community Stables
- Open Floorplan
- Palisades Park Elementary School Rated A-
- Fitness Center
- Clubhouse
About This Home
Welcome to 9511 Spurwig Court, a stunning 6-bedroom, 5-bathroom home located on a wooded lot in the amenity-rich Palisades. Kingsley floor plan with a vast fully finished basement, finished 2 car garage. Home features a main level guest bedroom and full bath, deluxe chef's kitchen with 42 inch upgraded cabinets providing ample storage, large walk-in pantry, granite countertops, formal dining room, family room and a study/home office with double French doors. Additional spaces include movie room, media/recreation room, gym room. The luxurious primary ensuite offers tray ceiling, dual vanities, a soaking tub, and a walk-in glass enclosed shower, 2 separate large walk-in closets. Upstairs, siting area with double French doors, 3 secondary bedrooms and 2 additional full baths. Outside relax on the front porch, the upper or lower deck on the back and enjoy landscaped backyard-maintained year-round by the HOA. Home features, a tankless water heater, central heating & AC, laundry room.
Listing Agent
EXP Realty LLC Brokerage Email: mariamaka05@hotmail.com License #340566 Listed on: 06/14/2025

Home Details
Home Type
- Single Family
Est. Annual Taxes
- $4,675
Year Built
- Built in 2019
Lot Details
- Irrigation
- Wooded Lot
- Lawn
- Property is zoned N1-A
HOA Fees
- $227 Monthly HOA Fees
Parking
- 2 Car Attached Garage
- Front Facing Garage
- Garage Door Opener
- Driveway
Home Design
- Transitional Architecture
- Stone Siding
Interior Spaces
- 2-Story Property
- Open Floorplan
- Wired For Data
- Gas Fireplace
- Insulated Windows
- Window Treatments
- French Doors
- Mud Room
- Living Room with Fireplace
- Pull Down Stairs to Attic
- Washer and Electric Dryer Hookup
Kitchen
- Breakfast Bar
- Convection Oven
- Electric Oven
- Gas Cooktop
- Microwave
- Plumbed For Ice Maker
- Dishwasher
- Kitchen Island
- Disposal
Flooring
- Wood
- Tile
Bedrooms and Bathrooms
- Split Bedroom Floorplan
- Walk-In Closet
- 5 Full Bathrooms
- Garden Bath
Finished Basement
- Walk-Out Basement
- Interior and Exterior Basement Entry
- Basement Storage
Accessible Home Design
- More Than Two Accessible Exits
Outdoor Features
- Deck
- Covered patio or porch
Schools
- Palisades Park Elementary School
- Southwest Middle School
- Palisades High School
Utilities
- Forced Air Zoned Heating and Cooling System
- Vented Exhaust Fan
- Heating System Uses Natural Gas
- Underground Utilities
- Electric Water Heater
- Cable TV Available
Listing and Financial Details
- Assessor Parcel Number 217-282-03
Community Details
Overview
- Cams Management Association, Phone Number (704) 731-5560
- Built by Essex
- The Palisades Subdivision, Kingsley Floorplan
- Mandatory home owners association
Amenities
- Picnic Area
- Clubhouse
Recreation
- Golf Course Community
- Tennis Courts
- Sport Court
- Indoor Game Court
- Recreation Facilities
- Community Playground
- Fitness Center
- Community Pool
- Dog Park
- Community Stables
- Trails
Map
Home Values in the Area
Average Home Value in this Area
Tax History
| Year | Tax Paid | Tax Assessment Tax Assessment Total Assessment is a certain percentage of the fair market value that is determined by local assessors to be the total taxable value of land and additions on the property. | Land | Improvement |
|---|---|---|---|---|
| 2023 | $4,675 | $672,600 | $125,000 | $547,600 |
| 2022 | $3,906 | $431,300 | $70,000 | $361,300 |
| 2021 | $3,813 | $431,300 | $70,000 | $361,300 |
| 2020 | $3,792 | $70,000 | $70,000 | $0 |
| 2019 | $603 | $70,000 | $70,000 | $0 |
| 2018 | $548 | $49,000 | $49,000 | $0 |
| 2017 | $544 | $49,000 | $49,000 | $0 |
| 2016 | $538 | $49,000 | $49,000 | $0 |
| 2015 | $533 | $49,000 | $49,000 | $0 |
| 2014 | $524 | $49,000 | $49,000 | $0 |
Property History
| Date | Event | Price | Change | Sq Ft Price |
|---|---|---|---|---|
| 06/14/2025 06/14/25 | For Sale | $830,000 | -- | $174 / Sq Ft |
Purchase History
| Date | Type | Sale Price | Title Company |
|---|---|---|---|
| Special Warranty Deed | $498,000 | None Available | |
| Special Warranty Deed | $168,000 | None Available |
Mortgage History
| Date | Status | Loan Amount | Loan Type |
|---|---|---|---|
| Open | $448,200 | New Conventional | |
| Previous Owner | $30,000,000 | Commercial |
Similar Homes in Charlotte, NC
Source: Canopy MLS (Canopy Realtor® Association)
MLS Number: 4265487
APN: 217-282-03
- 16833 Rudence Ct
- 16547 Bastille Dr
- 14103 Grand Traverse Dr
- 14027 Grand Traverse Dr
- 16304 Thoroughbred Trace Ln
- 14108 Rhone Valley Dr
- 10029 Daufuskie Dr
- 16749 Hammock Creek Place
- 13837 Grand Palisades Pkwy
- 10201 Daufuskie Dr
- 16831 Alydar Commons Ln
- 16719 Hammock Creek Place
- 16908 Ashton Oaks Dr
- 17012 Alydar Commons Ln
- 14611 Murfield Ct
- 15814 Vale Ridge Dr
- 16904 Ashton Oaks Dr
- 18026 Stark Way
- 14125 Derby Farm Ln
- 16614 Ruby Hill Place
- 13422 Hyperion Hills Ln
- 15813 Capps Rd
- 13947 Shanghai Links Place
- 19010 Direwolf Cove
- 15520 Capps Rd
- 14121 Singing Creek Ln
- 13037 Wishsong Ct
- 13009 Wishsong Ct
- 11131 Callahorn Dr
- 11135 Callahorn Dr
- 16029 Seagard Cove
- 18212 Mckee Rd
- 17212 Snug Harbor Rd
- 17306 Snug Harbor Rd
- 17508 Snug Harbor Rd
- 17812 New Mark Ave
- 14106 Ridgewater Way
- 15034 Cordelia Dr
- 16404 Stonecrop Landing Ln
- 15902 White St

