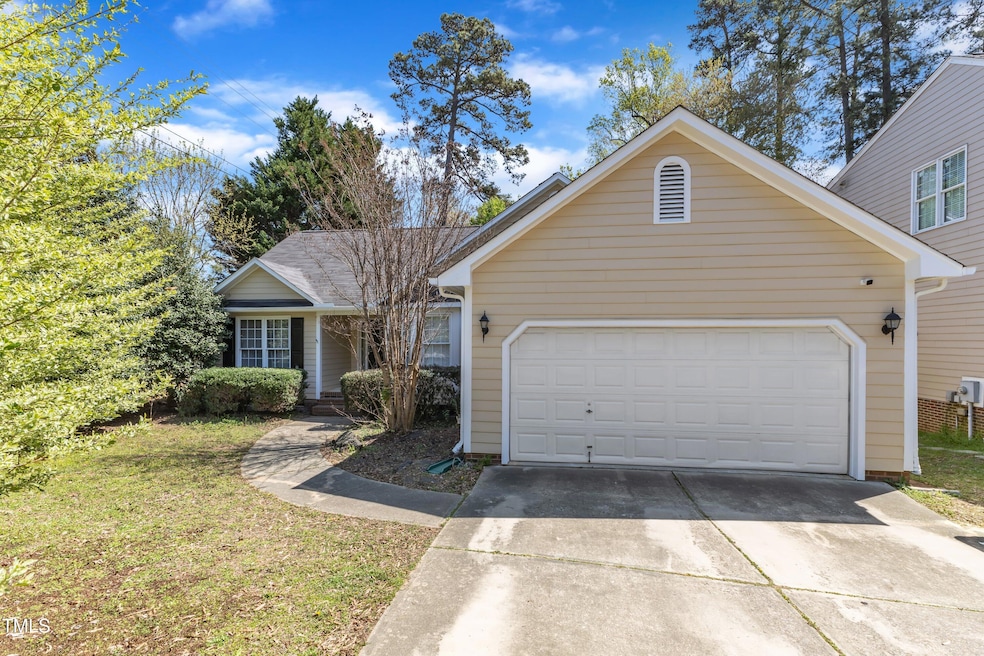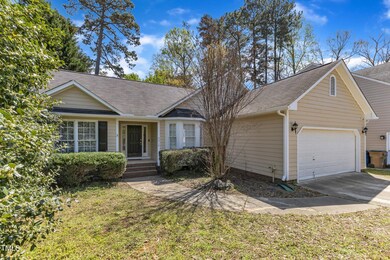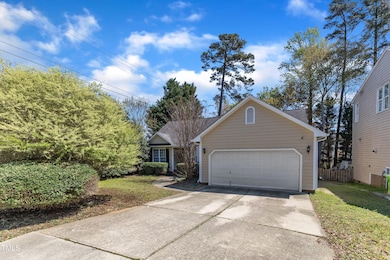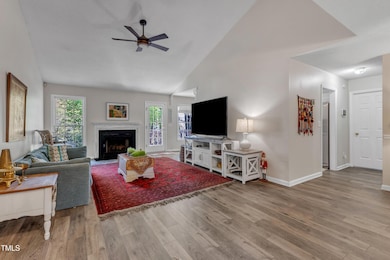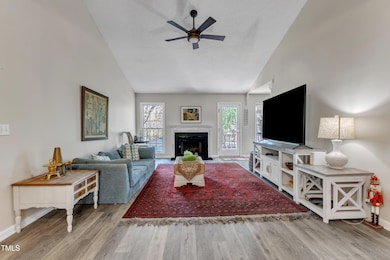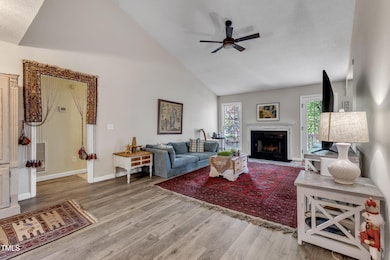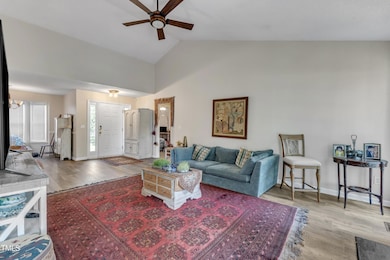9512 Anson Grove Ln Raleigh, NC 27615
Durant NeighborhoodEstimated payment $2,493/month
Total Views
16,128
3
Beds
2
Baths
1,517
Sq Ft
$274
Price per Sq Ft
Highlights
- Ranch Style House
- Main Floor Bedroom
- 2 Car Attached Garage
- Millbrook High School Rated A-
- Corner Lot
- Soaking Tub
About This Home
3.875% Assumable VA/FHA Rate with Roam! Enjoy this super convenient North Raleigh location! This popular split-bedroom floor plan offers the ease of one-story living. Updates include a new roof (2025), tankless hot water system, fresh interior and exterior paint, and laminate flooring. Additional improvements: HVAC (2015) and polybutylene plumbing upgraded to PEX in 2022. A large, fully fenced backyard provides great outdoor space, and a wood-burning fireplace adds charm to the living area. Welcome home to comfort, convenience, and all that living in North Raleigh has to offer!
Home Details
Home Type
- Single Family
Est. Annual Taxes
- $3,364
Year Built
- Built in 1997
Lot Details
- 8,276 Sq Ft Lot
- Corner Lot
- Back Yard Fenced
HOA Fees
- $30 Monthly HOA Fees
Parking
- 2 Car Attached Garage
- Garage Door Opener
- 2 Open Parking Spaces
Home Design
- Ranch Style House
- Brick Foundation
- Shingle Roof
- Masonite
Interior Spaces
- 1,517 Sq Ft Home
- Ceiling Fan
- Wood Burning Fireplace
- Family Room with Fireplace
- Living Room
- Dining Room
- Basement
- Crawl Space
- Pull Down Stairs to Attic
- Laundry Room
Kitchen
- Electric Range
- Dishwasher
Flooring
- Laminate
- Vinyl
Bedrooms and Bathrooms
- 3 Main Level Bedrooms
- Walk-In Closet
- 2 Full Bathrooms
- Primary bathroom on main floor
- Soaking Tub
- Walk-in Shower
Schools
- Durant Road Elementary School
- Durant Middle School
- Millbrook High School
Utilities
- Cooling System Powered By Gas
- Forced Air Heating and Cooling System
- Heating System Uses Natural Gas
Community Details
- Association fees include unknown
- Charlston Management Association, Phone Number (919) 847-3003
- Simms Branch Subdivision
Listing and Financial Details
- Assessor Parcel Number 1728.13-14-2516.000
Map
Create a Home Valuation Report for This Property
The Home Valuation Report is an in-depth analysis detailing your home's value as well as a comparison with similar homes in the area
Home Values in the Area
Average Home Value in this Area
Tax History
| Year | Tax Paid | Tax Assessment Tax Assessment Total Assessment is a certain percentage of the fair market value that is determined by local assessors to be the total taxable value of land and additions on the property. | Land | Improvement |
|---|---|---|---|---|
| 2025 | $3,378 | $385,037 | $108,000 | $277,037 |
| 2024 | $3,364 | $385,037 | $108,000 | $277,037 |
| 2023 | $2,961 | $269,791 | $65,700 | $204,091 |
| 2022 | $2,752 | $269,791 | $65,700 | $204,091 |
| 2021 | $2,645 | $269,791 | $65,700 | $204,091 |
| 2020 | $2,597 | $269,791 | $65,700 | $204,091 |
| 2019 | $2,496 | $213,616 | $65,700 | $147,916 |
| 2018 | $2,354 | $213,616 | $65,700 | $147,916 |
| 2017 | $2,242 | $213,616 | $65,700 | $147,916 |
| 2016 | $2,196 | $213,616 | $65,700 | $147,916 |
| 2015 | $1,871 | $178,783 | $44,200 | $134,583 |
| 2014 | $1,775 | $178,783 | $44,200 | $134,583 |
Source: Public Records
Property History
| Date | Event | Price | List to Sale | Price per Sq Ft | Prior Sale |
|---|---|---|---|---|---|
| 06/19/2025 06/19/25 | Price Changed | $415,000 | -2.1% | $274 / Sq Ft | |
| 05/22/2025 05/22/25 | Price Changed | $424,000 | -1.4% | $279 / Sq Ft | |
| 05/02/2025 05/02/25 | For Sale | $430,000 | 0.0% | $283 / Sq Ft | |
| 04/01/2025 04/01/25 | Pending | -- | -- | -- | |
| 03/30/2025 03/30/25 | For Sale | $430,000 | +16.5% | $283 / Sq Ft | |
| 12/15/2023 12/15/23 | Off Market | $369,000 | -- | -- | |
| 04/19/2022 04/19/22 | Sold | $369,000 | -1.9% | $246 / Sq Ft | View Prior Sale |
| 01/13/2022 01/13/22 | Pending | -- | -- | -- | |
| 01/05/2022 01/05/22 | For Sale | $376,000 | 0.0% | $251 / Sq Ft | |
| 12/21/2021 12/21/21 | Pending | -- | -- | -- | |
| 12/03/2021 12/03/21 | Price Changed | $376,000 | -1.3% | $251 / Sq Ft | |
| 12/02/2021 12/02/21 | Price Changed | $381,000 | -1.6% | $254 / Sq Ft | |
| 10/08/2021 10/08/21 | For Sale | $387,000 | -- | $258 / Sq Ft |
Source: Doorify MLS
Purchase History
| Date | Type | Sale Price | Title Company |
|---|---|---|---|
| Warranty Deed | -- | Midtown Property Law | |
| Warranty Deed | $362,000 | None Available | |
| Warranty Deed | $139,000 | -- |
Source: Public Records
Mortgage History
| Date | Status | Loan Amount | Loan Type |
|---|---|---|---|
| Previous Owner | $369,000 | VA | |
| Previous Owner | $141,678 | VA |
Source: Public Records
Source: Doorify MLS
MLS Number: 10085723
APN: 1728.13-14-2516-000
Nearby Homes
- 9205 Dawnshire Rd
- 11001 Louson Place
- 11020 Southwalk Ln
- 9101 Jackknife Trail
- 9012 Walking Stick Trail
- 3212 Loyal Ln
- 1301 Durlain Dr Unit 103
- 10204 Rocky Ford Ct
- 1310 Durlain Dr Unit 103
- 8500 Council Ct
- 10506 Pleasant Branch Dr Unit Lot 38
- 8730 Courage Ct
- 10205 Sorrills Creek Ln
- 10531 Pleasant Branch Dr Unit 201
- 10534 Pleasant Branch Dr Unit Lot 30
- 2505 Coxindale Dr
- 1404 Mitford Woods Ct
- 10542 Pleasant Branch Dr Unit Lot 27
- 10546 Pleasant Branch Dr Unit Lot 25
- 10547 Pleasant Branch Dr Unit 201
- 10350 Sugarberry Ct
- 1302 Rio Valley Dr
- 2400-2521 Cluette Dr
- 3013 Bolo Trail
- 9500 Muirfield Club Dr
- 8809-8813 Litchford Rd
- 10536 Pleasant Branch Dr
- 8313 Bellingham Cir
- 8824 Whitby Ct
- 8605 London Park Ct
- 9308 Leslieshire Dr
- 8413 Astwell Ct
- 1817 Thorpshire Dr
- 2309 Lemuel Dr
- 3401 Bremer Hall Ct
- 2400 Buckwater Ct
- 2105 Goudy Dr
- 1540 Dunn Rd Unit 305
- 1540 Dunn Rd Unit ID1284657P
- 1540 Dunn Rd Unit FL2-ID1221088P
