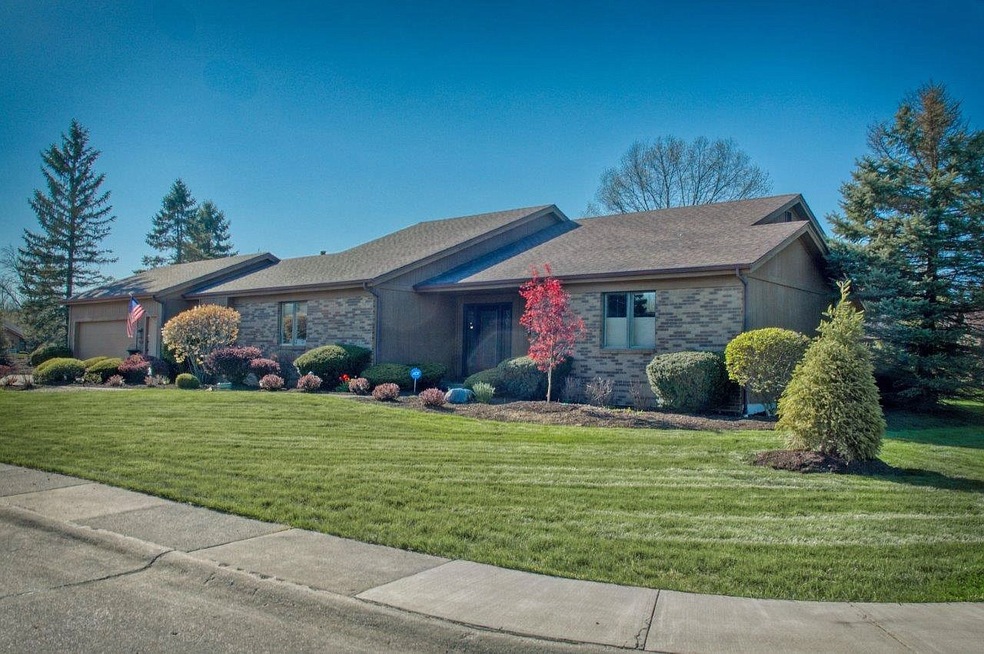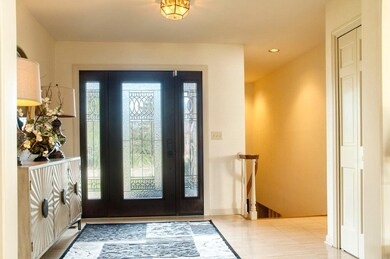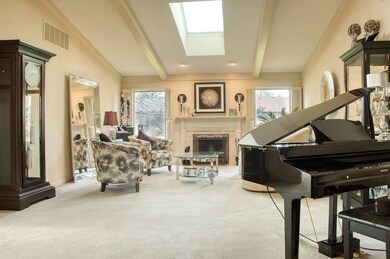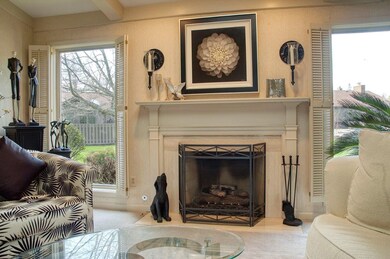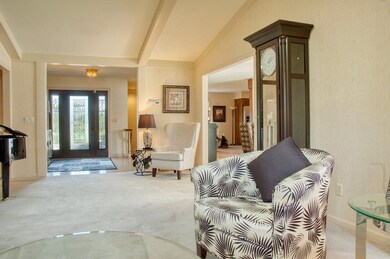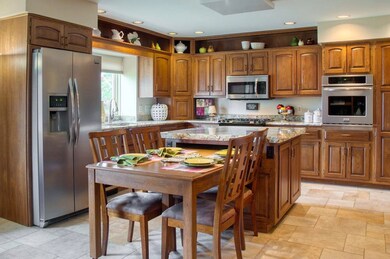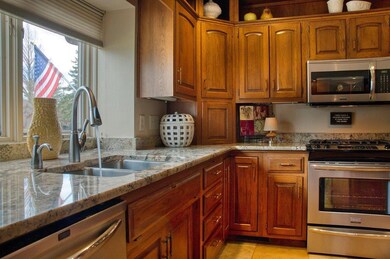
9512 Camberwell Dr Fort Wayne, IN 46804
Highlights
- Primary Bedroom Suite
- Contemporary Architecture
- 2 Car Attached Garage
- Summit Middle School Rated A-
- Community Pool
- Tile Flooring
About This Home
As of July 2019Accepted Offer. Contingent upon financing, inspections & appraisal. Accepting Backup Offers * UPSTYLE PRISTINE LUXURY VILLA in Aboite’s desirable Hamlets of Woodland Ridge! * 3942SF 2BR 2.5BA * OPEN PLAN * Walk thru the front door & the level of Materials Quality & Interior Design takes your breath away! * You’ll enjoy the GREAT ROOM’s fireplace & its Daylight Wall-of-Glass View of the Lushly Landscaped Grounds! * GOURMET KITCHEN - Custom Cabinets, Granite Counters, Dining Bar, Island, Pantry, High End Stainless Appliances! * Adjoining Lounge, Dining Room & Sun Room opening to Al Fresco Deck with Spa * Entertainment Lower Level features Family Room, Theatre & Game Room with full Kitchen/Bar * Comfort awaits in ULTIMATE MASTER SUITE with Dual Sink Vanity, Walk-In Shower & Walk-In Closet * A Stylish Décor & Organic Color Schemes set a peaceful tone throughout * Service Fee includes Mowing, Landscape Trimming, Bed Edging, Mulch, Fertilizer, Snow Removal, Pool, Maintenance of Ponds & Common Areas * Close to YMCA, Homestead HS, Lutheran, I-69 & Great Neighbors.
Property Details
Home Type
- Condominium
Est. Annual Taxes
- $2,425
Year Built
- Built in 1985
HOA Fees
- $225 Monthly HOA Fees
Parking
- 2 Car Attached Garage
- Driveway
Home Design
- Contemporary Architecture
- Brick Exterior Construction
- Poured Concrete
- Shingle Roof
- Wood Siding
Interior Spaces
- 1.5-Story Property
- Living Room with Fireplace
- Laundry on main level
- Finished Basement
Flooring
- Carpet
- Tile
Bedrooms and Bathrooms
- 2 Bedrooms
- Primary Bedroom Suite
Location
- Suburban Location
Schools
- Lafayette Meadow Elementary School
- Summit Middle School
- Homestead High School
Utilities
- Forced Air Heating and Cooling System
- Heating System Uses Gas
Listing and Financial Details
- Assessor Parcel Number 02-11-27-430-007.000-075
Community Details
Overview
- Hamlets Of Woodland Ridge Subdivision
Recreation
- Community Pool
Ownership History
Purchase Details
Home Financials for this Owner
Home Financials are based on the most recent Mortgage that was taken out on this home.Purchase Details
Purchase Details
Home Financials for this Owner
Home Financials are based on the most recent Mortgage that was taken out on this home.Purchase Details
Home Financials for this Owner
Home Financials are based on the most recent Mortgage that was taken out on this home.Purchase Details
Similar Homes in Fort Wayne, IN
Home Values in the Area
Average Home Value in this Area
Purchase History
| Date | Type | Sale Price | Title Company |
|---|---|---|---|
| Warranty Deed | $300,000 | Metropolitan Title Of In Llc | |
| Warranty Deed | -- | None Available | |
| Interfamily Deed Transfer | -- | Title First National | |
| Deed | -- | -- | |
| Interfamily Deed Transfer | -- | -- |
Mortgage History
| Date | Status | Loan Amount | Loan Type |
|---|---|---|---|
| Open | $75,000 | New Conventional | |
| Previous Owner | $115,000 | New Conventional | |
| Previous Owner | $21,935 | Unknown | |
| Previous Owner | $128,800 | Balloon |
Property History
| Date | Event | Price | Change | Sq Ft Price |
|---|---|---|---|---|
| 07/09/2025 07/09/25 | Price Changed | $429,900 | -3.9% | $105 / Sq Ft |
| 06/26/2025 06/26/25 | For Sale | $447,500 | +49.2% | $109 / Sq Ft |
| 07/12/2019 07/12/19 | Sold | $300,000 | 0.0% | $76 / Sq Ft |
| 05/18/2019 05/18/19 | For Sale | $299,900 | -- | $76 / Sq Ft |
Tax History Compared to Growth
Tax History
| Year | Tax Paid | Tax Assessment Tax Assessment Total Assessment is a certain percentage of the fair market value that is determined by local assessors to be the total taxable value of land and additions on the property. | Land | Improvement |
|---|---|---|---|---|
| 2024 | $4,458 | $423,900 | $64,000 | $359,900 |
| 2022 | $4,332 | $398,700 | $27,100 | $371,600 |
| 2021 | $3,485 | $331,200 | $27,100 | $304,100 |
| 2020 | $3,015 | $286,000 | $27,100 | $258,900 |
| 2019 | $2,899 | $274,200 | $27,100 | $247,100 |
| 2018 | $2,905 | $274,200 | $27,100 | $247,100 |
| 2017 | $2,425 | $228,600 | $27,100 | $201,500 |
| 2016 | $2,402 | $225,300 | $27,100 | $198,200 |
| 2014 | $2,271 | $214,700 | $39,500 | $175,200 |
| 2013 | $2,163 | $203,600 | $39,500 | $164,100 |
Agents Affiliated with this Home
-
Kedric Koeppe

Seller's Agent in 2025
Kedric Koeppe
CENTURY 21 Bradley Realty, Inc
(260) 433-3300
75 Total Sales
-
Duane Miller

Seller's Agent in 2019
Duane Miller
Duane Miller Real Estate
(260) 437-8088
115 Total Sales
Map
Source: Indiana Regional MLS
MLS Number: 201919878
APN: 02-11-27-430-007.000-075
- 9531 Ledge Wood Ct
- 9525 Ledge Wood Ct
- 6620 W Canal Pointe Ln
- 9409 Camberwell Dr
- 6719 W Canal Pointe Ln
- 7001 Sweet Gum Ct
- 10122 Agora Place
- 9323 Manor Woods Rd
- 10128 Arbor Trail
- 5820 Rosedale Dr
- 6135 Chapel Pines Run
- 6105 Chapel Pines Run
- 5715 Mexico Dr
- 10021 Lanewood Ct
- 10628 Yorktowne Place
- 5516 Chippewa Trail
- 6811 Bittersweet Dells Ct
- 10909 Bittersweet Dells Ln
- 6719 Dell Loch Way
- 5242 Coventry Ln
