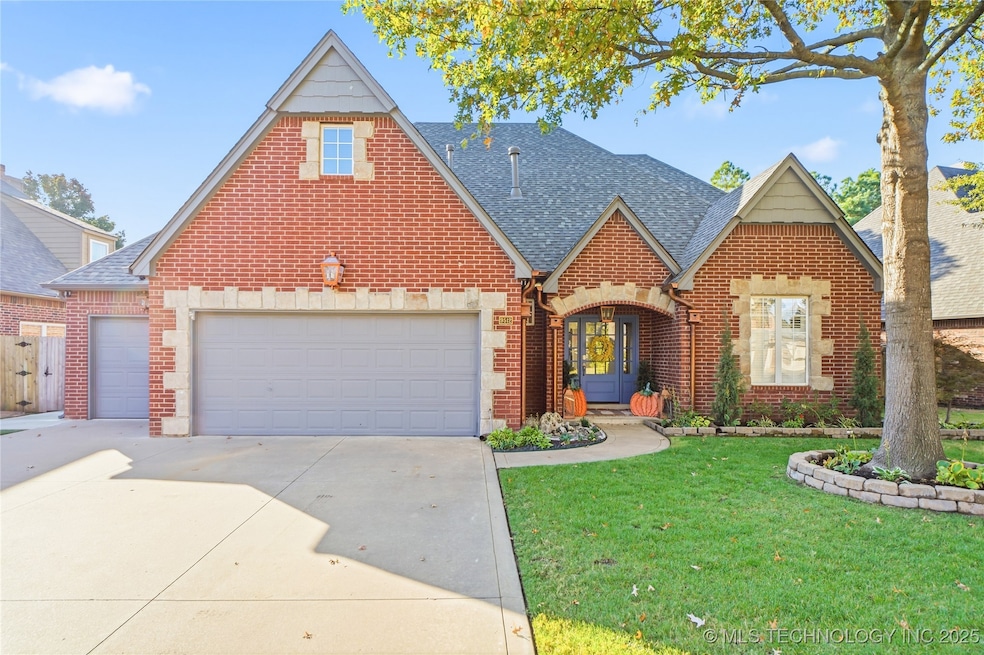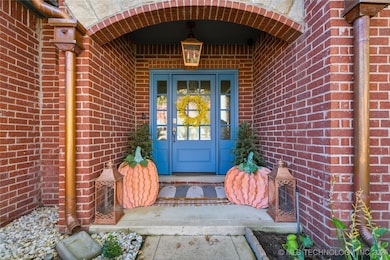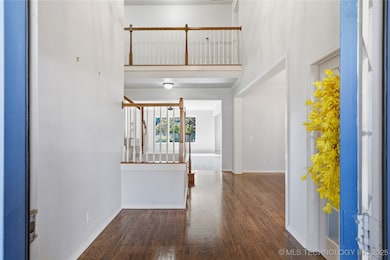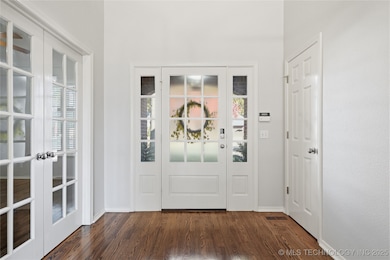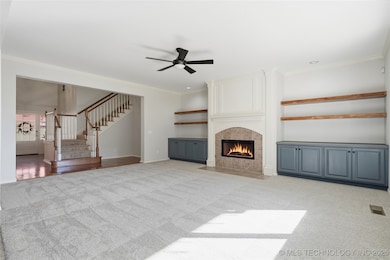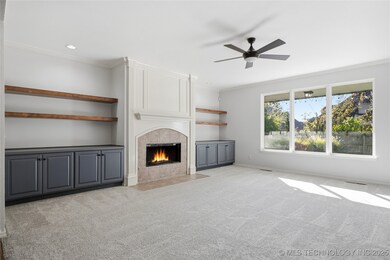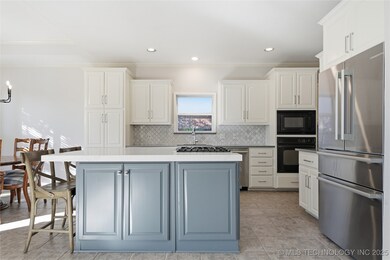
9512 E 117th St S Bixby, OK 74008
North Bixby NeighborhoodEstimated payment $2,874/month
Highlights
- Mature Trees
- Vaulted Ceiling
- Attic
- Bixby North Elementary Rated A
- Wood Flooring
- 1 Fireplace
About This Home
UPDATED stunner in Bixby's Twin Creeks! This spacious, immaculately maintained home is loaded with beautiful updates including; new living room built-ins, completely remodeled kitchen, fresh interior paint, updated primary bathroom, brand-new roof (2025), gutters and gutter guards. Fantastic floor plan with a functional flow includes the living room open to eat-in kitchen with a large pantry, dining room, study, primary suite, powder bath on the main floor; a large game room, bonus room, two bedrooms, a full bathroom, and a fourth bedroom with ensuite bathroom upstairs. Covered back patio and privacy fencing. Three car garage! Amenity rich neighborhood with sidewalks, beautiful entrances, neighborhood parks, pools, trails and greenbelts.
Home Details
Home Type
- Single Family
Est. Annual Taxes
- $5,962
Year Built
- Built in 2002
Lot Details
- 8,884 Sq Ft Lot
- North Facing Home
- Property is Fully Fenced
- Privacy Fence
- Landscaped
- Sprinkler System
- Mature Trees
HOA Fees
- $40 Monthly HOA Fees
Parking
- 3 Car Attached Garage
- Driveway
Home Design
- Brick Exterior Construction
- Slab Foundation
- Wood Frame Construction
- Fiberglass Roof
- Asphalt
Interior Spaces
- 3,504 Sq Ft Home
- 2-Story Property
- Vaulted Ceiling
- Ceiling Fan
- 1 Fireplace
- Vinyl Clad Windows
- Washer and Electric Dryer Hookup
- Attic
Kitchen
- Built-In Double Oven
- Built-In Range
- Microwave
- Dishwasher
- Quartz Countertops
- Disposal
Flooring
- Wood
- Carpet
- Tile
Bedrooms and Bathrooms
- 4 Bedrooms
Home Security
- Security System Owned
- Fire and Smoke Detector
Outdoor Features
- Covered Patio or Porch
- Rain Gutters
Schools
- East Elementary School
- Bixby Middle School
- Bixby High School
Utilities
- Zoned Heating and Cooling
- Multiple Heating Units
- Heating System Uses Gas
- Gas Water Heater
- Cable TV Available
Community Details
Overview
- Twin Creeks II Subdivision
Recreation
- Community Pool
- Park
Map
Home Values in the Area
Average Home Value in this Area
Tax History
| Year | Tax Paid | Tax Assessment Tax Assessment Total Assessment is a certain percentage of the fair market value that is determined by local assessors to be the total taxable value of land and additions on the property. | Land | Improvement |
|---|---|---|---|---|
| 2025 | $6,374 | $46,478 | $4,166 | $42,312 |
| 2024 | $5,898 | $44,265 | $4,009 | $40,256 |
| 2023 | $5,898 | $42,158 | $4,045 | $38,113 |
| 2022 | $5,641 | $40,150 | $4,455 | $35,695 |
| 2021 | $3,785 | $28,821 | $4,306 | $24,515 |
| 2020 | $3,809 | $28,821 | $4,306 | $24,515 |
| 2019 | $3,823 | $28,821 | $4,306 | $24,515 |
| 2018 | $3,788 | $28,821 | $4,306 | $24,515 |
| 2017 | $3,764 | $29,821 | $4,455 | $25,366 |
| 2016 | $3,718 | $29,821 | $4,455 | $25,366 |
| 2015 | $3,556 | $29,821 | $4,455 | $25,366 |
| 2014 | $3,549 | $29,810 | $4,444 | $25,366 |
Property History
| Date | Event | Price | List to Sale | Price per Sq Ft | Prior Sale |
|---|---|---|---|---|---|
| 12/20/2025 12/20/25 | Pending | -- | -- | -- | |
| 11/06/2025 11/06/25 | For Sale | $450,000 | +23.3% | $128 / Sq Ft | |
| 07/08/2021 07/08/21 | Sold | $365,000 | +1.4% | $104 / Sq Ft | View Prior Sale |
| 06/03/2021 06/03/21 | Pending | -- | -- | -- | |
| 06/03/2021 06/03/21 | For Sale | $359,900 | -- | $103 / Sq Ft |
Purchase History
| Date | Type | Sale Price | Title Company |
|---|---|---|---|
| Quit Claim Deed | -- | None Listed On Document | |
| Warranty Deed | $365,000 | Elite Title | |
| Warranty Deed | $365,000 | Multiple | |
| Joint Tenancy Deed | $271,000 | Firstitle & Abstract Service | |
| Warranty Deed | $271,000 | Firstitle & Abstract Service | |
| Warranty Deed | $259,000 | The Executives Title & Escro | |
| Warranty Deed | -- | The Executives Title & Escro | |
| Warranty Deed | $242,000 | -- | |
| Warranty Deed | $40,000 | -- |
Mortgage History
| Date | Status | Loan Amount | Loan Type |
|---|---|---|---|
| Previous Owner | $290,000 | New Conventional | |
| Previous Owner | $290,000 | New Conventional | |
| Previous Owner | $211,000 | Purchase Money Mortgage |
About the Listing Agent

Brian was born and raised in Tulsa, Oklahoma. He graduated from Oklahoma State University in 1991 with an Accounting and Finance Degree. He is happily married to his best friend, April. They have two beautiful daughters, Riley and Avery who both attend school at Jenks. They have two young Golden Retrievers, Pete and Cane, named after their favorite college mascots.
Brian has a deep love for our community and believes that Tulsa is a choice place to live and raise a family. Brian is
Brian's Other Listings
Source: MLS Technology
MLS Number: 2545454
APN: 58247-83-36-22590
- 11711 S 96th East Place
- 11713 S 96th East Place
- 9430 E 115th St S
- 9705 E 116th Place S
- 9632 E 118th Place S
- 9745 E 116th Place S
- 13104 S 100th East Ave
- 6031 E 119th Place S
- 9106 E 113th St S
- 9104 E 113th St S
- 9613 E 119th Ct S
- 9617 E 119th St S
- 11962 S 94th East Ave
- 11973 S 96th East Place
- 11965 S 94th East Ave
- 11725 S 101st East Ave
- 11966 S 94th East Ave
- 11946 S 90th East Ave
- 10311 E 116th St S
- 11850 S 87th East Ave
