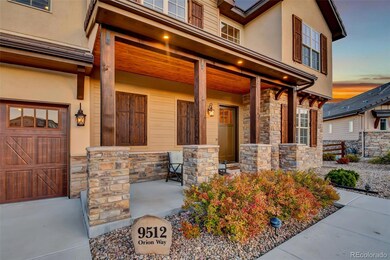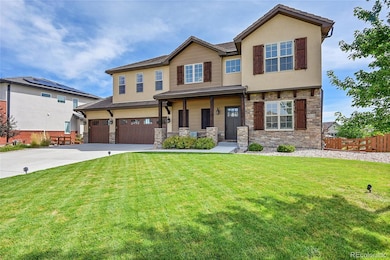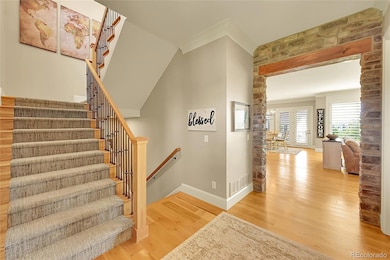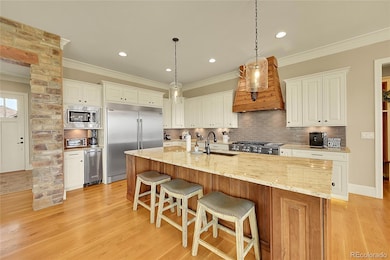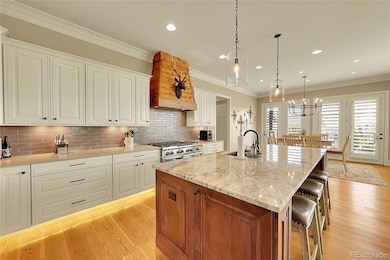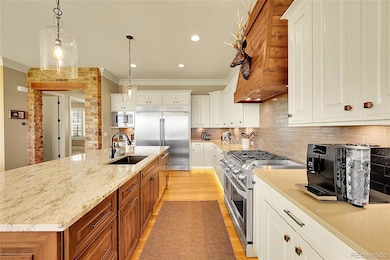9512 Orion Way Arvada, CO 80007
Candelas NeighborhoodEstimated payment $9,687/month
Highlights
- Fitness Center
- Primary Bedroom Suite
- Open Floorplan
- Ralston Valley Senior High School Rated A
- Lake View
- Clubhouse
About This Home
Step into elegance in this stunning custom home in sought-after Candelas Sky View, designed to capture the essence of mountain contemporary living with panoramic lake, city, and mountain views. You’re welcomed by a stone archway, soaring ceilings with crown molding, walls of windows that flood the home with natural light, designer touches throughout, and extensive wide-plank hardwood floors accented by custom shutters and an elegant iron staircase. A main floor study offers flexibility for work or quiet retreat. The main level centers around an expansive great room and a chef’s kitchen featuring high-end cabinetry, a custom wood range hood, professional-series full-sized fridge/freezer, six-burner gas range, dual ovens, separate ice maker, huge kitchen island, and a spacious walk-in pantry. A custom mudroom with a bark edge bench adds both charm and function. Upstairs offers four bedrooms, each with en-suite baths and walk-in closets. The primary suite showcases lake and city views, a spa-inspired bath with a freestanding tub, luxurious walk-in shower, custom closet system, and designer underlit cabinets for a sophisticated finish. The walkout basement provides a massive entertaining space for media, billiards, or gatherings, complete with a kitchenette (sink, fridge, and microwave), plus a fifth bedroom and three-quarter bath—perfect for multi-generational living. Upgrades include a tankless water heater for endless hot water. Enjoy the expansive covered deck and backyard fire pit—ideal for BBQs, gatherings, or simply relaxing while taking in the breathtaking views—all set on a generous lot with plenty of room for gardening and outdoor activities. Resort-style amenities include a pool, fitness centers, tennis courts, playgrounds, 13+ miles of trails, five parks, open space, and a clubhouse. Minutes from restaurants, breweries, shops, and grocery stores, with easy access to Boulder, Denver, and the foothills—Candelas truly has it all. Welcome home!
Listing Agent
The Carlton Company Brokerage Email: ericjcarlton@comcast.net,303-431-4444 License #000284631 Listed on: 09/24/2025
Home Details
Home Type
- Single Family
Est. Annual Taxes
- $15,367
Year Built
- Built in 2019
Lot Details
- 0.3 Acre Lot
- Cul-De-Sac
- West Facing Home
- Property is Fully Fenced
- Landscaped
- Front and Back Yard Sprinklers
- Private Yard
- Property is zoned PUD
Parking
- 3 Car Attached Garage
Property Views
- Lake
- City
- Mountain
Home Design
- Contemporary Architecture
- Mountain Contemporary Architecture
- Frame Construction
- Concrete Roof
- Stone Siding
- Concrete Perimeter Foundation
- Stucco
Interior Spaces
- 2-Story Property
- Open Floorplan
- Wet Bar
- Built-In Features
- Bar Fridge
- Crown Molding
- High Ceiling
- Ceiling Fan
- Gas Log Fireplace
- Double Pane Windows
- Mud Room
- Entrance Foyer
- Smart Doorbell
- Great Room with Fireplace
- Family Room
- Dining Room
- Home Office
- Utility Room
Kitchen
- Eat-In Kitchen
- Walk-In Pantry
- Double Oven
- Range Hood
- Microwave
- Dishwasher
- Kitchen Island
- Granite Countertops
- Disposal
Flooring
- Wood
- Carpet
- Tile
Bedrooms and Bathrooms
- Primary Bedroom Suite
- En-Suite Bathroom
- Walk-In Closet
- Freestanding Bathtub
Laundry
- Laundry Room
- Dryer
- Washer
Finished Basement
- Walk-Out Basement
- Basement Fills Entire Space Under The House
- Exterior Basement Entry
- 1 Bedroom in Basement
Outdoor Features
- Deck
- Covered Patio or Porch
- Exterior Lighting
- Rain Gutters
Schools
- Three Creeks Elementary And Middle School
- Ralston Valley High School
Utilities
- Forced Air Heating and Cooling System
- Natural Gas Connected
- Tankless Water Heater
- Phone Available
- Cable TV Available
Additional Features
- Energy-Efficient Thermostat
- Ground Level
Listing and Financial Details
- Exclusions: Sellers Personal Property
- Assessor Parcel Number 457676
Community Details
Overview
- Property has a Home Owners Association
- Vauxmont Association, Phone Number (720) 625-8080
- Sky View Community
- Candelas Subdivision
Amenities
- Clubhouse
Recreation
- Tennis Courts
- Fitness Center
- Community Pool
- Park
Map
Home Values in the Area
Average Home Value in this Area
Tax History
| Year | Tax Paid | Tax Assessment Tax Assessment Total Assessment is a certain percentage of the fair market value that is determined by local assessors to be the total taxable value of land and additions on the property. | Land | Improvement |
|---|---|---|---|---|
| 2024 | $15,378 | $82,280 | $14,792 | $67,488 |
| 2023 | $15,378 | $82,280 | $14,792 | $67,488 |
| 2022 | $11,010 | $58,870 | $8,944 | $49,926 |
| 2021 | $10,580 | $60,564 | $9,201 | $51,363 |
| 2020 | $10,271 | $58,882 | $9,903 | $48,979 |
| 2019 | $10,194 | $58,882 | $9,903 | $48,979 |
| 2018 | $5,477 | $31,241 | $31,241 | $0 |
| 2017 | $5,218 | $31,241 | $31,241 | $0 |
| 2016 | $5,004 | $30,297 | $30,297 | $0 |
| 2015 | $2,781 | $30,297 | $30,297 | $0 |
| 2014 | $2,781 | $16,237 | $16,237 | $0 |
Property History
| Date | Event | Price | List to Sale | Price per Sq Ft | Prior Sale |
|---|---|---|---|---|---|
| 11/07/2025 11/07/25 | For Sale | $1,595,000 | +51.9% | $329 / Sq Ft | |
| 03/30/2020 03/30/20 | Off Market | $1,050,000 | -- | -- | |
| 12/31/2018 12/31/18 | Sold | $1,050,000 | 0.0% | $225 / Sq Ft | View Prior Sale |
| 12/30/2018 12/30/18 | Off Market | $1,050,000 | -- | -- | |
| 12/03/2018 12/03/18 | Pending | -- | -- | -- | |
| 11/30/2018 11/30/18 | Price Changed | $1,099,000 | -12.1% | $235 / Sq Ft | |
| 09/11/2018 09/11/18 | For Sale | $1,250,000 | -- | $268 / Sq Ft |
Purchase History
| Date | Type | Sale Price | Title Company |
|---|---|---|---|
| Special Warranty Deed | $1,050,000 | First American Title | |
| Quit Claim Deed | -- | None Available |
Mortgage History
| Date | Status | Loan Amount | Loan Type |
|---|---|---|---|
| Open | $840,000 | Adjustable Rate Mortgage/ARM |
Source: REcolorado®
MLS Number: 5257125
APN: 20-242-09-021
- 9510 Orion Way
- 16262 W 95th Ln
- 16272 W 95th Ln
- 16226 W 94th Dr
- 9599 Poppy Way
- 9363 Noble Way
- 9373 Pike Way
- 9567 Poppy Way
- 16486 W 94th Dr
- 15818 W 95th Ave
- 9382 Quaker St
- 15778 W 95th Ave
- 16473 W 93rd Way
- 9344 Quartz St
- 16655 W 93rd Place
- 16300 W 92nd Cir
- 9359 Russell Cir
- 15669 W 95th Place
- 16320 W 92nd Cir
- 16503 W 93rd Way
- 9119 Flora St
- 17494 W 84th Dr
- 8384 Holman St Unit A
- 8254 Joyce St
- 14891 W 82nd Ave
- 15091 W 82nd Place
- 14982 W 82nd Place
- 8791 Culebra Ct
- 9364 Gore St Unit C
- 11242 W 102nd Dr
- 14813 W 70th Dr
- 11815 Ridge Pkwy
- 14572 W 69th Place
- 11996 Ridge Pkwy
- 10641 W 102nd Place
- 10631 Queen St
- 10552 W 106th Ct
- 3465 Castle Peak Ave
- 15274 W 64th Ln Unit 307
- 10510 Kline Way

