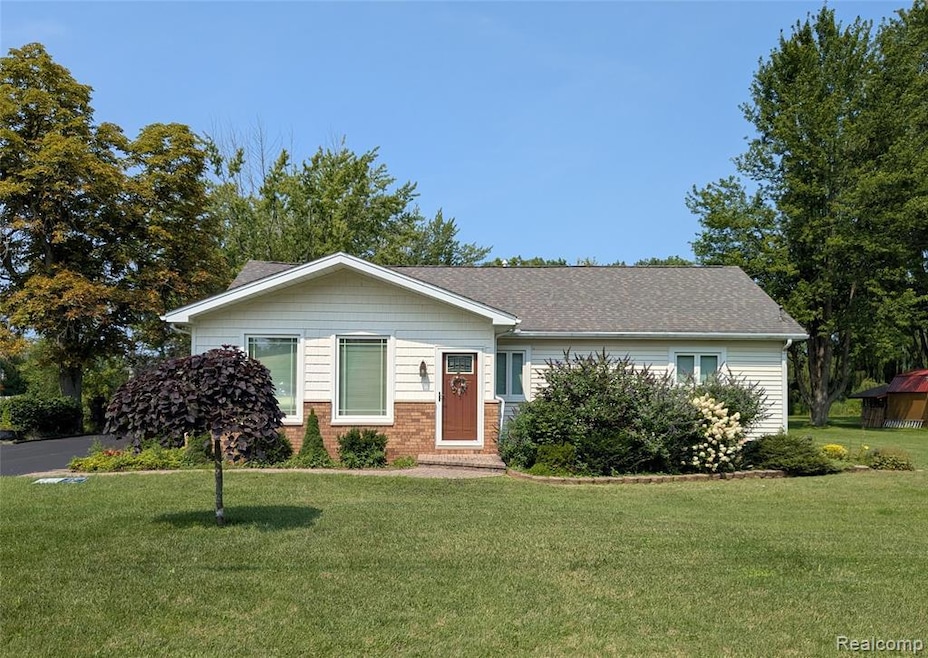Estimated payment $1,569/month
Highlights
- Home fronts a pond
- Ranch Style House
- No HOA
- 1.51 Acre Lot
- Pole Barn
- 4-minute walk to Pearl Beach Fishing Pier
About This Home
Discover the perfect blend of acreage and a convenient location with this spacious 3-Bedroom RANCH in the quaint community of Pearl Beach. Just minutes away from multiple boat launches, restaurants and all of the amenities you need or want. Sitting on 1.5 ACRES with a shared NATURAL POND, this property offers plenty of opportunities to garden and grow while also offering the privacy of mature trees on a deep lot - neighboring only to the St John's Marsh on the back side. Have Toys or Hobbies? Then, you'll really love the 30x40 POLE BARN with electricity, a workbench area and front & rear entry doors. Want to keep your lawn mower & gardening tools in a separate area?? There's a detached, ONE CAR GARAGE behind the pole barn - also equipped with power and has a cement floor. Step inside the home to find warmth and love that truly make a home - a home. Beautifully maintained wood floors, carpeted floors, and wood trim throughout - this home is very clean and truly MOVE IN READY. Freshly painted within the last 5-6 years, FORCED AIR FURNACE updated in 2020, CENTRAL AIR CONDITIONING updated around 4-5 years ago, ROOF updated approx 7-8 years ago, ANDERSON WINDOWS installed in the front of the house around 4 years ago and COPPER PLUMBING installed in 2008. The only updates you need to make are those that turn this family's home into YOUR FAMILY'S HOME. Don't Let the Opportunity Pass You By! BATVAI. IDRBNG.
Home Details
Home Type
- Single Family
Est. Annual Taxes
Year Built
- Built in 1940
Lot Details
- 1.51 Acre Lot
- Lot Dimensions are 114 x 547
- Home fronts a pond
- Native Plants
- Level Lot
Home Design
- Ranch Style House
- Block Foundation
- Asphalt Roof
- Vinyl Construction Material
Interior Spaces
- 1,696 Sq Ft Home
- Furnished or left unfurnished upon request
- Ceiling Fan
- Crawl Space
Kitchen
- Free-Standing Gas Oven
- Microwave
Bedrooms and Bathrooms
- 3 Bedrooms
Laundry
- Dryer
- Washer
Parking
- 1.5 Car Detached Garage
- Front Facing Garage
- Driveway
Outdoor Features
- Covered Patio or Porch
- Exterior Lighting
- Pole Barn
Location
- Ground Level
Utilities
- Forced Air Heating and Cooling System
- Heating System Uses Natural Gas
- Programmable Thermostat
- Natural Gas Water Heater
- Cable TV Available
Community Details
- No Home Owners Association
- Avers Sub Subdivision
- Property is near a preserve or public land
Listing and Financial Details
- Assessor Parcel Number 140610005000
Map
Home Values in the Area
Average Home Value in this Area
Tax History
| Year | Tax Paid | Tax Assessment Tax Assessment Total Assessment is a certain percentage of the fair market value that is determined by local assessors to be the total taxable value of land and additions on the property. | Land | Improvement |
|---|---|---|---|---|
| 2025 | $1,799 | $103,600 | $0 | $0 |
| 2024 | $961 | $101,200 | $0 | $0 |
| 2023 | $926 | $91,900 | $0 | $0 |
| 2022 | $1,663 | $86,300 | $0 | $0 |
| 2021 | $1,580 | $72,400 | $0 | $0 |
| 2020 | $1,740 | $77,500 | $77,500 | $0 |
| 2019 | $1,714 | $72,000 | $0 | $0 |
| 2018 | $1,687 | $58,700 | $0 | $0 |
| 2017 | $1,550 | $50,200 | $0 | $0 |
| 2016 | $856 | $50,200 | $0 | $0 |
| 2015 | -- | $47,500 | $47,500 | $0 |
| 2014 | -- | $44,400 | $44,400 | $0 |
| 2013 | -- | $42,300 | $0 | $0 |
Property History
| Date | Event | Price | List to Sale | Price per Sq Ft |
|---|---|---|---|---|
| 10/25/2025 10/25/25 | Pending | -- | -- | -- |
| 08/22/2025 08/22/25 | For Sale | $269,900 | 0.0% | $159 / Sq Ft |
| 08/11/2025 08/11/25 | Pending | -- | -- | -- |
| 08/06/2025 08/06/25 | For Sale | $269,900 | -- | $159 / Sq Ft |
Purchase History
| Date | Type | Sale Price | Title Company |
|---|---|---|---|
| Interfamily Deed Transfer | -- | None Available |
Source: Realcomp
MLS Number: 20251024149
APN: 14-061-0005-000
- 6123 Pointe Tremble Rd
- 9994 Tashmoo Ln Unit 3
- 9825 Willow Ct
- 9614 Seaway Dr Unit 43
- 9658 Seaway Dr
- 5192 Canal Ct Unit 145
- 7520 Colony Dr
- 9560 Folkert Rd
- 7211 Audubon St
- 7208 Bluebill St
- 9640 Shady Lane Ct
- 7214 Cardinal St
- 00 Taft Rd
- 0000 Taft Rd
- 7234 Bluebill Rd
- 9368 Lakepointe Blvd
- 7303 Audubon St
- 24 Vacant Lots Land
- 7284 Cardinal St
- 7292 Bluebill Rd

