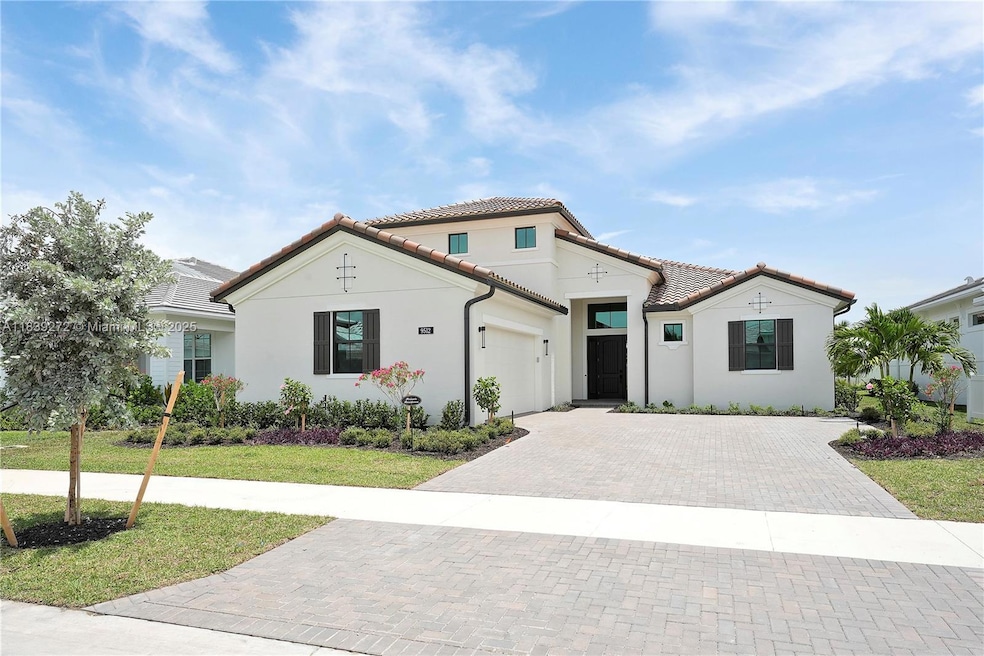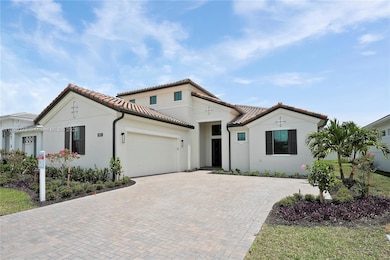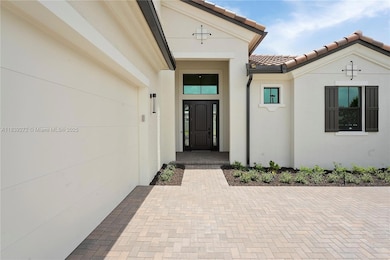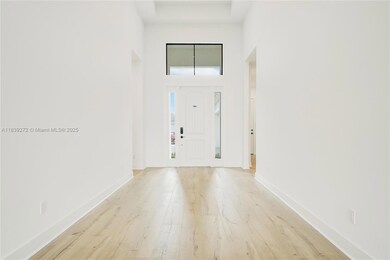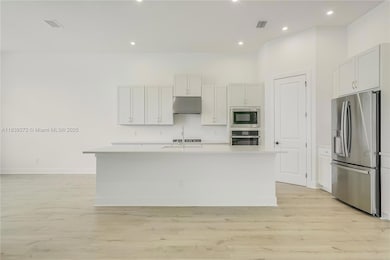9512 Saint Germain Dr Palm Beach Gardens, FL 33412
Avenir NeighborhoodHighlights
- Bar or Lounge
- Fitness Center
- Gated Community
- Pierce Hammock Elementary School Rated A-
- New Construction
- Room in yard for a pool
About This Home
Brand new just completed Riley model by Kolter homes featuring over $150k of builder upgrades with 5 bedrooms and 4.5 bathrooms, spanning over 3200 sq ft including upstairs bedroom with full closet, bathroom, and wet bar perfect for media room or even an in-law suite. Home features an extended owner's suite and lanai, spa-like owner's bath with freestanding tub, wood shelving in all closets, solid-core interior doors, spray foam insulation, garage epoxy, tankless water heater, waterproof laminate, upgraded GE Profile appliances, and extended to ceiling tile in all bathrooms. Access to brand new clubhouse with indoor/outdoor sports courts, fitness center, restaurant, pool, splash pad, play area and much more. Don't miss out on this incredible opportunity!! Also available for sale
Home Details
Home Type
- Single Family
Year Built
- Built in 2025 | New Construction
Lot Details
- 8,451 Sq Ft Lot
- Southwest Facing Home
- Property is zoned PDA (cit
Parking
- 2 Car Attached Garage
- Automatic Garage Door Opener
Home Design
- Tile Roof
Interior Spaces
- 3,204 Sq Ft Home
- Open Floorplan
- Attic
Kitchen
- Built-In Oven
- Microwave
- Ice Maker
- Dishwasher
- Disposal
Flooring
- Carpet
- Tile
Bedrooms and Bathrooms
- 5 Bedrooms
- Main Floor Bedroom
- Split Bedroom Floorplan
- Walk-In Closet
- Maid or Guest Quarters
- Bathtub
- Shower Only
Laundry
- Laundry in Utility Room
- Dryer
- Washer
- Laundry Tub
Home Security
- High Impact Windows
- Fire and Smoke Detector
Outdoor Features
- Room in yard for a pool
- Patio
Schools
- Pierce Hammock Elementary School
- Osceola Creek Middle School
- Palm Beach Gardens High School
Utilities
- Central Heating and Cooling System
- Gas Water Heater
Listing and Financial Details
- Property Available on 7/12/25
- 1 Year With Renewal Option,More Than 1 Year Lease Term
- Assessor Parcel Number 52414209030000510
Community Details
Overview
- Avenir Pod 20,L'ambiance At Avenir Subdivision, Riley Floorplan
- Mandatory Home Owners Association
Amenities
- Picnic Area
- Sauna
- Clubhouse
- Game Room
- Bar or Lounge
Recreation
- Tennis Courts
- Fitness Center
- Community Pool
- Community Spa
Pet Policy
- Breed Restrictions
Security
- Gated Community
Map
Source: MIAMI REALTORS® MLS
MLS Number: A11839272
- 9508 St Germain Dr
- 9508 Saint Germain Dr
- 9513 St Germain Dr
- 9528 Saint Germain Dr
- 13609 Le Christine Dr
- 13616 Le Christine Dr
- 13620 Le Christine Dr
- 13621 Le Christine Dr
- Lila Plan at L'ambiance at Avenir - Carson
- Sydney Plan at L'ambiance at Avenir - Hepburn
- Julia Plan at L'ambiance at Avenir - Carson
- Madison Plan at L'ambiance at Avenir - Carson
- Paige Plan at L'ambiance at Avenir - Hepburn
- Riley Plan at L'ambiance at Avenir - Hepburn
- 13516 Cirrus Place
- 13512 Cirrus Place
- 9603 St Germain Dr
- 9603 Saint Germain Dr
- 9607 St Germain Dr
- 9607 Saint Germain Dr
- 9516 Saint Germain Dr
- 9528 Saint Germain Dr
- 13621 Le Christine Dr
- 13908 Vivant Dr
- 10033 Heron Flock Dr
- 13198 Feathering Way
- 10033 Stockrun Dr
- 13211 Feathering Way
- 10024 Stockrun Dr
- 13182 Feathering Way
- 10032 Stockrun Dr
- 10013 Bird Watch Way
- 10030 Bird Watch Way
- 9979 Migration Point
- 9975 Migration Point
- 9971 Migration Point
- 13069 Feathering Way
- 12874 Crane Crossing
- 10778 N Stellar Cir N
- 12466 Solana Bay Cir
