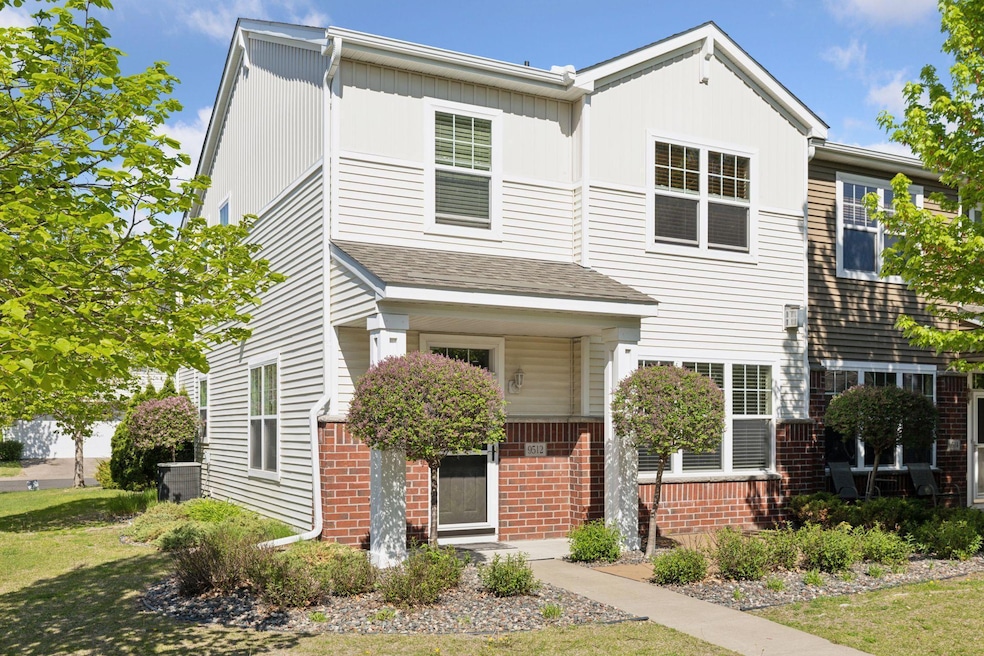
9512 Scott Ln N Brooklyn Park, MN 55443
Founders NeighborhoodEstimated payment $2,530/month
Highlights
- Loft
- 2 Car Attached Garage
- Forced Air Heating and Cooling System
About This Home
Welcome to your new home in the highly sought-after Wickford Estates neighborhood-perfectly designed with families in mind! This expansive end-unit townhome offers a bright and open layout, starting with a modern kitchen featuring stainless steel appliances, bar seating, and a seamless flow into the dining and living areas-ideal for family gatherings and casual entertaining. One of the few homes in the neighborhood with a cozy gas fireplace, it's perfect for movie nights or curling up on chilly evenings. Upstairs, you'll be amazed by the generous space, including extra-large bedrooms for the kids and a massive primary suite for you to unwind in comfort. Need a spot for homework, play, or a quiet retreat? The versatile loft is ready to become a home office, children's playroom, or reading nook. Large windows throughout flood the home with natural light, a wonderful perk of this end-unit layout.
Townhouse Details
Home Type
- Townhome
Est. Annual Taxes
- $4,597
Year Built
- Built in 2009
HOA Fees
- $300 Monthly HOA Fees
Parking
- 2 Car Attached Garage
Interior Spaces
- 1,922 Sq Ft Home
- 2-Story Property
- Living Room with Fireplace
- Loft
Kitchen
- Range
- Microwave
- Dishwasher
- Disposal
Bedrooms and Bathrooms
- 3 Bedrooms
Laundry
- Dryer
- Washer
Additional Features
- 0.42 Acre Lot
- Forced Air Heating and Cooling System
Community Details
- Association fees include maintenance structure, hazard insurance, lawn care, ground maintenance, professional mgmt, trash, sewer, shared amenities, snow removal
- New Concepts Management Association, Phone Number (952) 259-1211
- Cic 1771 Wickford Village Subdivision
Listing and Financial Details
- Assessor Parcel Number 0911921420136
Map
Home Values in the Area
Average Home Value in this Area
Tax History
| Year | Tax Paid | Tax Assessment Tax Assessment Total Assessment is a certain percentage of the fair market value that is determined by local assessors to be the total taxable value of land and additions on the property. | Land | Improvement |
|---|---|---|---|---|
| 2023 | $4,597 | $338,000 | $45,000 | $293,000 |
| 2022 | $3,513 | $310,000 | $45,000 | $265,000 |
| 2021 | $3,400 | $261,400 | $45,000 | $216,400 |
| 2020 | $3,547 | $254,400 | $45,000 | $209,400 |
| 2019 | $2,930 | $251,300 | $45,000 | $206,300 |
| 2018 | $2,726 | $202,900 | $30,000 | $172,900 |
| 2017 | $2,597 | $174,500 | $30,000 | $144,500 |
| 2016 | $2,386 | $160,600 | $30,000 | $130,600 |
| 2015 | $2,347 | $154,700 | $30,000 | $124,700 |
| 2014 | -- | $153,100 | $30,000 | $123,100 |
Property History
| Date | Event | Price | Change | Sq Ft Price |
|---|---|---|---|---|
| 07/30/2025 07/30/25 | For Sale | $339,000 | -- | $176 / Sq Ft |
Purchase History
| Date | Type | Sale Price | Title Company |
|---|---|---|---|
| Warranty Deed | $222,400 | Titlesmart Inc | |
| Warranty Deed | $185,555 | -- |
Mortgage History
| Date | Status | Loan Amount | Loan Type |
|---|---|---|---|
| Open | $203,267 | New Conventional | |
| Closed | $215,728 | New Conventional | |
| Previous Owner | $175,025 | FHA | |
| Previous Owner | $179,361 | FHA |
Similar Homes in the area
Source: NorthstarMLS
MLS Number: 6764353
APN: 09-119-21-42-0136
- 9606 Scott Cir N
- 9645 Scott Ln N Unit 32
- 9605 Scott Cir N
- 9514 Vera Cruz Ln N
- 5322 94th Ln N
- 5040 93rd Ln N
- 4970 93rd Ln N
- 9902 Toledo Dr N
- 4922 93rd Way N
- 4918 93rd Way N
- 10001 Toledo Dr N
- 10003 Scott Ave N
- 9217 Woodhall Crossing
- 9200 Victoria Ct
- 10009 Scott Ave N
- 4608 Marigold Ave N
- 10025 Toledo Dr N
- 5613 100th Ln N
- 5607 100th Ln N
- 4418 Ladyslipper Ave N
- 5170 95th Ln N
- 5055 N 96th Ave
- 5401 94th Ave N
- 9616 Linden Ln N
- 6717 Oak Grove Pkwy
- 3639 103rd Tr N
- 9356 Vincent Ave N
- 8617 Edinbrook Crossing
- 8447 Regent Ave N
- 4404 83rd Cir N
- 8104 Zane Ave N
- 11027 Douglas Ln N
- 10921 Jersey Ct N
- 8016 Zane Ave N
- 10221 Mississippi Blvd NW
- 11331 W River Rd Unit First Floor
- 7870 Zane Ave N
- 7929 France Ave N Unit 7929
- 2708 83rd Ln N
- 6200 78th Ave N






