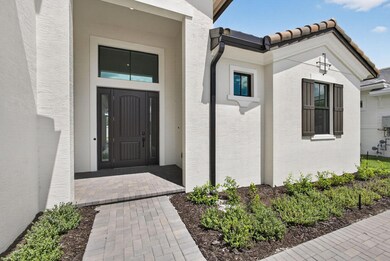9512 St Germain Dr Palm Beach Gardens, FL 33412
Avenir Neighborhood
5
Beds
4.5
Baths
3,204
Sq Ft
2025
Built
Highlights
- Gated Community
- Room in yard for a pool
- Vaulted Ceiling
- Pierce Hammock Elementary School Rated A-
- Clubhouse
- Garden View
About This Home
This home is located at 9512 St Germain Dr, Palm Beach Gardens, FL 33412 and is currently priced at $6,200. This property was built in 2025. 9512 St Germain Dr is a home located in Palm Beach County with nearby schools including Pierce Hammock Elementary School, Osceola Creek Middle School, and Palm Beach Gardens Community High School.
Home Details
Home Type
- Single Family
Year Built
- Built in 2025
Lot Details
- Sprinkler System
Parking
- 2 Car Attached Garage
Interior Spaces
- 3,204 Sq Ft Home
- 2-Story Property
- Vaulted Ceiling
- Garden Views
- Security Gate
Kitchen
- Built-In Oven
- Microwave
- Ice Maker
- Dishwasher
- Disposal
Flooring
- Carpet
- Laminate
- Tile
Bedrooms and Bathrooms
- 5 Bedrooms
- Walk-In Closet
- Dual Sinks
- Separate Shower in Primary Bathroom
Laundry
- Laundry Room
- Dryer
- Washer
- Laundry Tub
Outdoor Features
- Room in yard for a pool
- Patio
Utilities
- Cooling Available
- Central Heating
- Gas Water Heater
Listing and Financial Details
- Property Available on 10/27/25
- Assessor Parcel Number 5241420903000510
- Seller Considering Concessions
Community Details
Amenities
- Sauna
- Clubhouse
- Game Room
Recreation
- Tennis Courts
- Pickleball Courts
- Community Spa
- Park
- Recreational Area
- Trails
Additional Features
- Avenir Pod 20 Subdivision
- Gated Community
Map
Source: BeachesMLS
MLS Number: R11135493
Nearby Homes
- 9508 Saint Germain Dr
- 9508 St Germain Dr
- 9513 St Germain Dr
- Julia Plan at L'ambiance at Avenir - Carson Collection
- Lila Plan at L'ambiance at Avenir - Carson Collection
- Paige Plan at L'ambiance at Avenir - Hepburn Collection
- Riley Plan at L'ambiance at Avenir - Hepburn Collection
- Sydney Plan at L'ambiance at Avenir - Hepburn Collection
- Madison Plan at L'ambiance at Avenir - Carson Collection
- 13609 Le Christine Dr
- 13616 Le Christine Dr
- 13620 Le Christine Dr
- 13621 Le Christine Dr
- 13516 Cirrus Place
- 13512 Cirrus Place
- 9603 St Germain Dr
- 9603 Saint Germain Dr
- 9607 Saint Germain Dr
- 9607 St Germain Dr
- 9594 Saint Germain Dr
- 9516 Saint Germain Dr
- 13621 Le Christine Dr
- 10026 Skyloft St
- 13908 Vivant Dr
- 10033 Heron Flock Dr
- 13917 Vivant Dr
- 13920 Vivant Dr
- 10077 Heron Flock Dr
- 13211 Feathering Way
- 13182 Feathering Way
- 9979 Migration Point
- 9975 Migration Point
- 9971 Migration Point
- 9949 Migration Point
- 13072 Feathering Way
- 13069 Feathering Way
- 12884 Wingspan Ct
- 10778 N Stellar Cir N
- 12470 Solana Bay Cir
- 12466 Solana Bay Cir







