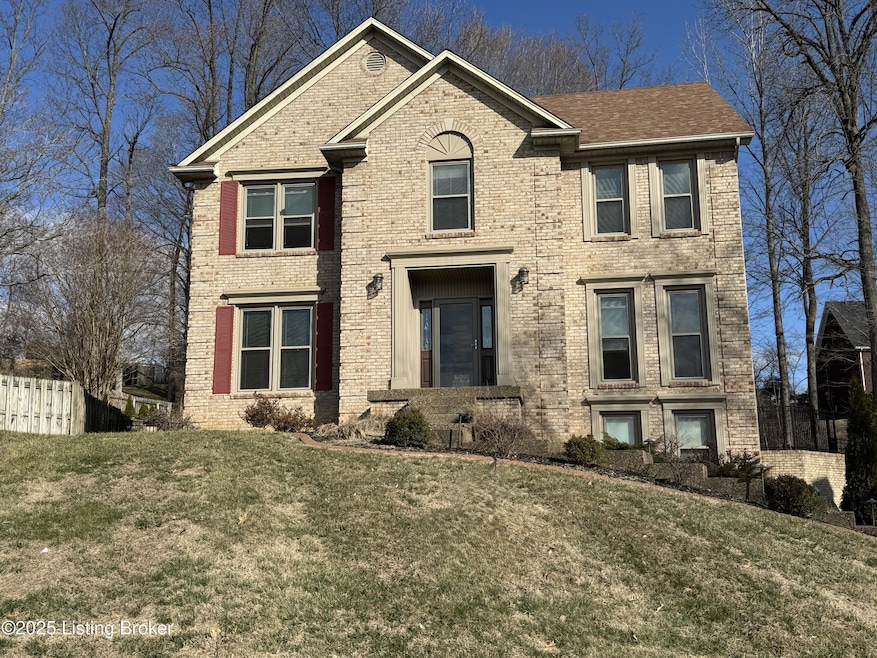
9512 Stonelanding Place Louisville, KY 40272
Valley Station NeighborhoodHighlights
- Above Ground Pool
- Traditional Architecture
- Porch
- Deck
- 1 Fireplace
- 2 Car Attached Garage
About This Home
As of May 2025Welcome to your new home sitting in a quiet cul-de-sac in the wonderful Stoneridge Landing subdivision. This 4 bedroom, 2-1/2 bath house offers more than 2700 sq ft of living space. The first floor has hardwood laminate flooring and crown molding throughout. The open and spacious living room offers a fantastic gas fireplace and an additional family room or office space. The open kitchen features a large pantry and breakfast bar with a beautiful dining area in front of large windows overlooking the deck & pool. The formal dining room is located off the kitchen, There is a half bath conveniently located on the main floor. Upstairs are the 4 bedrooms, including the Primary suite with mini split (AC unit) and a beautiful primary bath that features a large shower and double sinks. A full bathroom is on second floor as well with three additional generous sized bedrooms, one with vaulted ceilings. A bonus is the second floor laundry. The private back yard backs up to a wooded area and has a newly added above ground pool and built-in large deck. The deck is equipped for grilling and entertaining with plenty of yard for play. The basement has a finished family room and easily accessible storage. The attached garage with side entry is located on the basement level as well. Don't wait on this one, it will move fast.
Home Details
Home Type
- Single Family
Est. Annual Taxes
- $4,118
Year Built
- Built in 1992
Parking
- 2 Car Attached Garage
- Driveway
Home Design
- Traditional Architecture
- Brick Exterior Construction
- Poured Concrete
- Shingle Roof
- Vinyl Siding
Interior Spaces
- 2-Story Property
- 1 Fireplace
- Basement
Bedrooms and Bathrooms
- 4 Bedrooms
Outdoor Features
- Above Ground Pool
- Deck
- Porch
Utilities
- Forced Air Heating and Cooling System
- Heating System Uses Natural Gas
Community Details
- Property has a Home Owners Association
- Stoneridge Landing Subdivision
Listing and Financial Details
- Legal Lot and Block 0015 / 2326
- Assessor Parcel Number 232600150000
- Seller Concessions Offered
Ownership History
Purchase Details
Home Financials for this Owner
Home Financials are based on the most recent Mortgage that was taken out on this home.Purchase Details
Home Financials for this Owner
Home Financials are based on the most recent Mortgage that was taken out on this home.Similar Homes in Louisville, KY
Home Values in the Area
Average Home Value in this Area
Purchase History
| Date | Type | Sale Price | Title Company |
|---|---|---|---|
| Deed | $380,000 | Limestone Title | |
| Deed | $380,000 | Limestone Title | |
| Deed | $353,500 | Shanks H Wesley |
Mortgage History
| Date | Status | Loan Amount | Loan Type |
|---|---|---|---|
| Open | $388,170 | VA | |
| Closed | $388,170 | VA | |
| Previous Owner | $341,696 | FHA |
Property History
| Date | Event | Price | Change | Sq Ft Price |
|---|---|---|---|---|
| 05/09/2025 05/09/25 | Sold | $380,000 | +1.9% | $140 / Sq Ft |
| 04/08/2025 04/08/25 | Price Changed | $373,000 | -0.5% | $138 / Sq Ft |
| 03/03/2025 03/03/25 | For Sale | $375,000 | +6.1% | $138 / Sq Ft |
| 06/17/2022 06/17/22 | Sold | $353,500 | +1.0% | $131 / Sq Ft |
| 05/16/2022 05/16/22 | Pending | -- | -- | -- |
| 05/12/2022 05/12/22 | For Sale | $350,000 | -- | $130 / Sq Ft |
Tax History Compared to Growth
Tax History
| Year | Tax Paid | Tax Assessment Tax Assessment Total Assessment is a certain percentage of the fair market value that is determined by local assessors to be the total taxable value of land and additions on the property. | Land | Improvement |
|---|---|---|---|---|
| 2024 | $4,118 | $353,500 | $38,420 | $315,080 |
| 2023 | $4,235 | $353,500 | $38,420 | $315,080 |
| 2022 | $2,942 | $244,780 | $36,040 | $208,740 |
| 2021 | $3,155 | $244,780 | $36,040 | $208,740 |
| 2020 | $2,496 | $215,760 | $45,000 | $170,760 |
| 2019 | $2,446 | $215,760 | $45,000 | $170,760 |
| 2018 | $2,418 | $215,760 | $45,000 | $170,760 |
| 2017 | $2,264 | $215,760 | $45,000 | $170,760 |
| 2013 | -- | $232,500 | $38,000 | $194,500 |
Agents Affiliated with this Home
-
J
Seller's Agent in 2025
Joe Burke
DREAM J P Pirtle REALTORS
(502) 609-7925
3 in this area
20 Total Sales
-

Buyer's Agent in 2025
Toni Boer
Keller Williams Louisville East
(502) 939-4485
1 in this area
73 Total Sales
-

Seller's Agent in 2022
Brad Long
85W Real Estate
(502) 200-1422
35 in this area
798 Total Sales
-

Seller Co-Listing Agent in 2022
Lisa George
85W Real Estate
(502) 836-3100
8 in this area
185 Total Sales
-
M
Buyer's Agent in 2022
Michael Blaszczyk
DREAM J P Pirtle REALTORS
(502) 432-8769
18 in this area
66 Total Sales
Map
Source: Metro Search (Greater Louisville Association of REALTORS®)
MLS Number: 1680949
APN: 232600150000
- 9510 Stonelanding Place
- 9404 Summer Wynde Ct
- 4423 Stone Wynde Dr
- 4406 Stone Wynde Dr
- 4412 Stone Wynde Dr
- 4442 Southbridge Ct Unit 4442
- 512 Valley College Dr
- 9000/9010 Lakewood Dr
- 9311 Hiview Ln
- 4515 E Pages Ln
- 9816 Lakewood Dr
- 9118 Wanlou Dr
- 3507 Bridgegate Ct
- 9713 Holiday Dr
- 9703 Holiday Dr
- 3504 Bridgegate Ct
- 10007 Northridge Ct
- 9102 Pinnacle Place Dr
- 4608 Vinita Way
- 4611 Vinita Way






