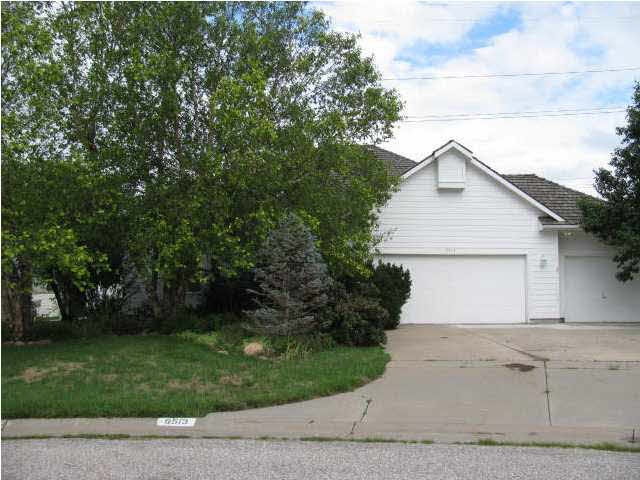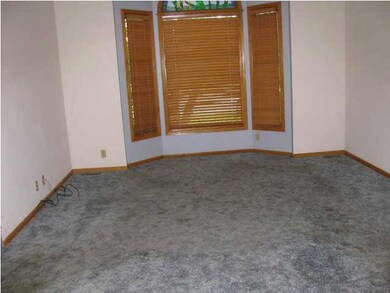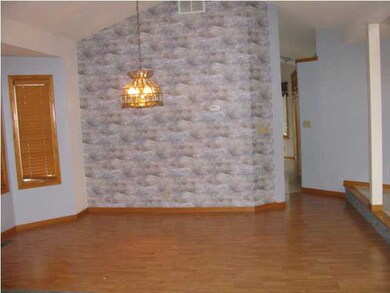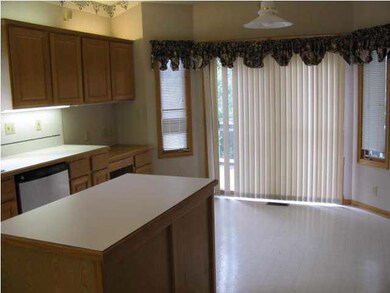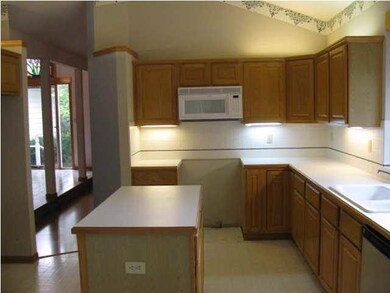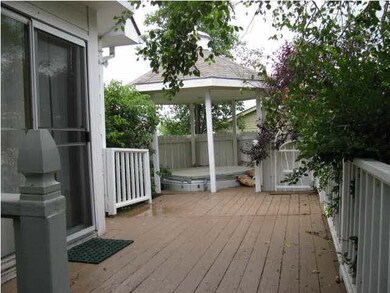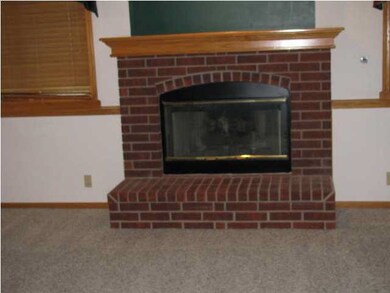
9513 E Pebblebrook Ct Wichita, KS 67207
Southeast Wichita NeighborhoodHighlights
- Traditional Architecture
- 3 Car Attached Garage
- Forced Air Heating and Cooling System
- Game Room
- Laundry Room
- Combination Dining and Living Room
About This Home
As of May 2018Beautiful split level home with so much curb appeal and surrounded by lots of trees, shrubs and flowers. You will love this master suite with a sitting room and huge bathroom all off on a quiet wing of the upper level. Amazing kitchen with built in desk, tons of cabinets and eating space + Formal DR area. Sliding glass doors from kitchen to deck with sunken hot tub gazeebo area. Man-Cave in the lowest level sporting some a pool table area with a built in frig. FP in Family Room. 3 Car Garage is a big bonus here. Cul-de-sac lot makes it a safe place for the kids to romp. **********************multiple offers have been submitted, bank has counter offered, waiting for buyers response but still taking offers until we have an answer on Monday or Tuesday. For disclosure purposes please let all parties know that there was a death in the home due to natural causes.
Home Details
Home Type
- Single Family
Est. Annual Taxes
- $2,261
Year Built
- Built in 1993
Lot Details
- 0.26 Acre Lot
Parking
- 3 Car Attached Garage
Home Design
- Traditional Architecture
- Quad-Level Property
- Frame Construction
- Shake Roof
Interior Spaces
- 3 Bedrooms
- Family Room with Fireplace
- Combination Dining and Living Room
- Game Room
Laundry
- Laundry Room
- Laundry on lower level
- 220 Volts In Laundry
Finished Basement
- Basement Fills Entire Space Under The House
- Bedroom in Basement
- Finished Basement Bathroom
- Natural lighting in basement
Schools
- Beech Elementary School
- Curtis Middle School
- Southeast High School
Utilities
- Forced Air Heating and Cooling System
- Heating System Uses Gas
Community Details
- Pebblebrook Subdivision
Ownership History
Purchase Details
Home Financials for this Owner
Home Financials are based on the most recent Mortgage that was taken out on this home.Purchase Details
Home Financials for this Owner
Home Financials are based on the most recent Mortgage that was taken out on this home.Purchase Details
Purchase Details
Home Financials for this Owner
Home Financials are based on the most recent Mortgage that was taken out on this home.Purchase Details
Similar Homes in Wichita, KS
Home Values in the Area
Average Home Value in this Area
Purchase History
| Date | Type | Sale Price | Title Company |
|---|---|---|---|
| Warranty Deed | -- | Security 1St Title Llc | |
| Warranty Deed | -- | Security 1St Title | |
| Warranty Deed | -- | Security 1St Title | |
| Quit Claim Deed | $110,001 | None Available | |
| Warranty Deed | -- | None Available |
Mortgage History
| Date | Status | Loan Amount | Loan Type |
|---|---|---|---|
| Open | $204,197 | VA | |
| Previous Owner | $195,004 | VA | |
| Previous Owner | $188,006 | VA | |
| Previous Owner | $50,000 | Credit Line Revolving |
Property History
| Date | Event | Price | Change | Sq Ft Price |
|---|---|---|---|---|
| 05/22/2018 05/22/18 | Sold | -- | -- | -- |
| 04/09/2018 04/09/18 | Pending | -- | -- | -- |
| 04/05/2018 04/05/18 | For Sale | $199,900 | +5.3% | $84 / Sq Ft |
| 05/13/2016 05/13/16 | Sold | -- | -- | -- |
| 04/09/2016 04/09/16 | Pending | -- | -- | -- |
| 03/16/2016 03/16/16 | For Sale | $189,900 | +65.1% | $79 / Sq Ft |
| 10/10/2013 10/10/13 | Sold | -- | -- | -- |
| 09/10/2013 09/10/13 | Pending | -- | -- | -- |
| 08/30/2013 08/30/13 | For Sale | $115,000 | -- | $48 / Sq Ft |
Tax History Compared to Growth
Tax History
| Year | Tax Paid | Tax Assessment Tax Assessment Total Assessment is a certain percentage of the fair market value that is determined by local assessors to be the total taxable value of land and additions on the property. | Land | Improvement |
|---|---|---|---|---|
| 2025 | $4,558 | $36,421 | $7,234 | $29,187 |
| 2023 | $4,558 | $33,603 | $4,968 | $28,635 |
| 2022 | $3,696 | $27,980 | $4,681 | $23,299 |
| 2021 | $3,481 | $25,496 | $2,841 | $22,655 |
| 2020 | $2,766 | $24,047 | $2,841 | $21,206 |
| 2019 | $2,600 | $22,587 | $2,841 | $19,746 |
| 2018 | $2,660 | $23,035 | $2,898 | $20,137 |
| 2017 | $2,439 | $0 | $0 | $0 |
| 2016 | $1,998 | $0 | $0 | $0 |
| 2015 | $2,044 | $0 | $0 | $0 |
| 2014 | $2,003 | $0 | $0 | $0 |
Agents Affiliated with this Home
-
S
Seller's Agent in 2018
Stacey Alan
American Freedom Properties
-

Buyer's Agent in 2018
Debi LeVieux
B Realty, LLC
(316) 650-6270
2 in this area
50 Total Sales
-

Seller's Agent in 2016
Laurie Ray
Berkshire Hathaway PenFed Realty
(316) 841-0338
4 in this area
56 Total Sales
-

Seller's Agent in 2013
Diane Kent
RE/MAX Premier
(316) 619-1447
5 in this area
88 Total Sales
Map
Source: South Central Kansas MLS
MLS Number: 357254
APN: 119-32-0-44-01-002.01
- 9412 E Clark St
- 2022 S Webb Rd
- 1950 S Webb Rd
- 2175 S Cooper Ct
- 2135 S Cooper Ct
- 12954 E Blake St
- 12948 E Blake St
- 12942 E Blake St
- 12936 E Blake St
- 12803 E Blake St
- 1826 S Stacey St
- 1781 S Hoyt Cir
- 2414 S Laurel St
- 1759 S Webb Rd
- 2338 S Linden Cir
- 2030 S Cranbrook Ct
- 8635 E Mount Vernon St
- 8904 E Funston Ct
- 1736 S Goebel St
- 1733 S Cranbrook Ct
