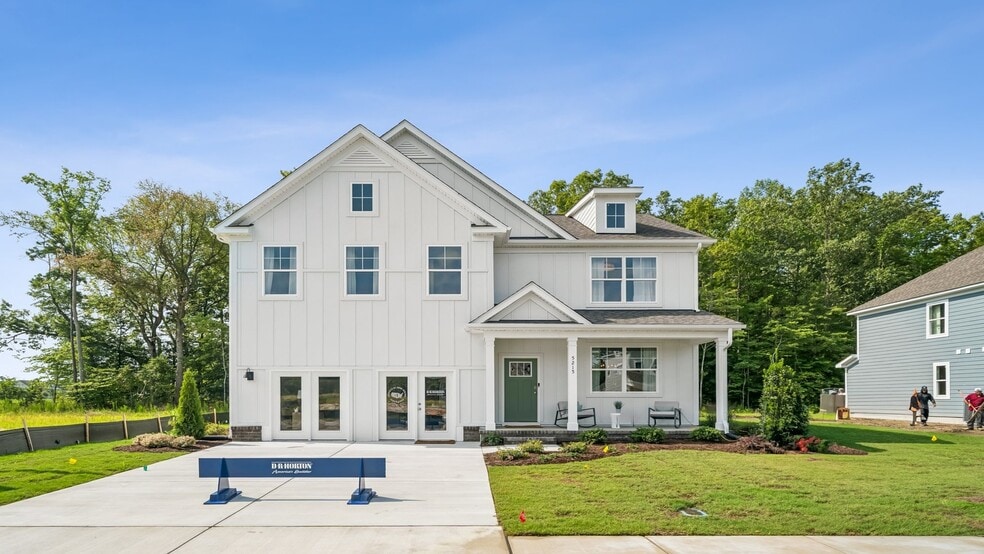
Estimated payment $3,448/month
Highlights
- New Construction
- Laundry Room
- Dog Park
- Walk-In Pantry
About This Home
Welcome to the 2,974 sq ft Hayden model, offering a modern open-concept living space designed for both comfort and flexibility. The main level features a welcoming living room, a spacious dining room, and a well-appointed kitchen with walk-in pantry, perfect for family gatherings and entertaining. The main floor also includes a full bedroom, a bathroom, and a versatile flex room, allowing you to create the ideal space for your family’s needs. Upstairs, an additional living space offers even more flexibility for a home office, playroom, or entertainment area. The large primary suite is a true retreat, featuring 2 large walk-in closets and a luxurious bathroom with separate vanities and a private water closet. The second floor also includes a laundry room, a full bathroom, and three additional spacious bedrooms, ensuring plenty of room for everyone. The Hayden model is the perfect live-play-work home, offering flexible living spaces and modern amenities for today’s family, providing everything you need to live, work, and play in comfort. In the basement, this plan offers both a finished recreation room and an unfinished storage space, giving you the best of both worlds for entertaining and storage. The photos you see here are for illustration purposes only, interior and exterior features, options, colors and selections will vary from the homes as built.
Home Details
Home Type
- Single Family
Parking
- 2 Car Garage
Home Design
- New Construction
Interior Spaces
- 2-Story Property
- Walk-In Pantry
- Laundry Room
- Basement
Bedrooms and Bathrooms
- 5 Bedrooms
- 3 Full Bathrooms
Community Details
- Dog Park
Matterport 3D Tour
Map
Other Move In Ready Homes in Magnolia Crossing at Centralia
About the Builder
- Magnolia Crossing at Centralia
- 2729 Normandale Ave
- 8900 Oak Lawn St
- 8207 Excaliber Place
- Kings Park
- 8201 Excaliber Place
- 11219 Chester Rd
- 10706 Kriserin Cir
- Womack Green
- 5001 Stavely Rd
- 8131 Reedy Knoll Dr
- Reedy Springs
- Lot 7 Surry Place
- 2515 Myron Ave
- Chesterfield
- Wrexham Townes
- 10649 Rosies Run
- 10661 Rosies Run
- 2908 Mountclair Rd
- 12032 Rock Hill Rd
