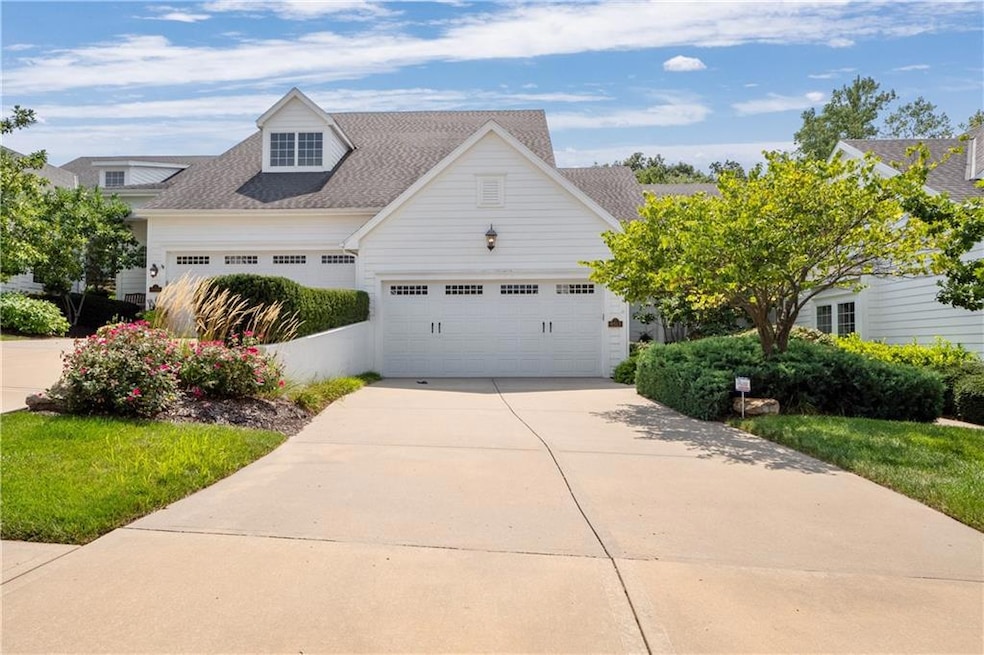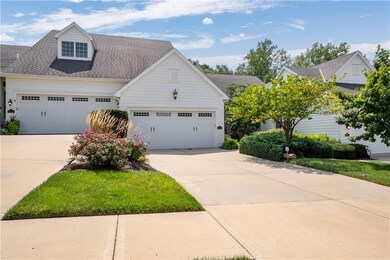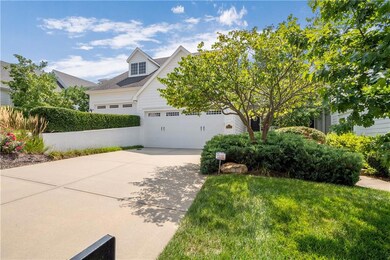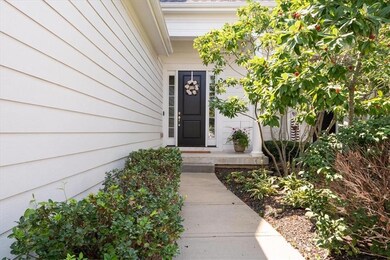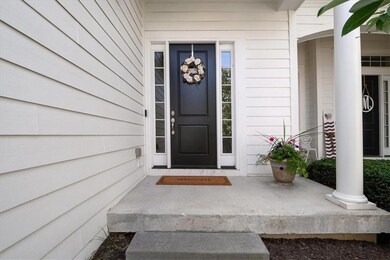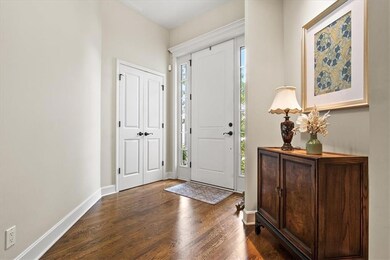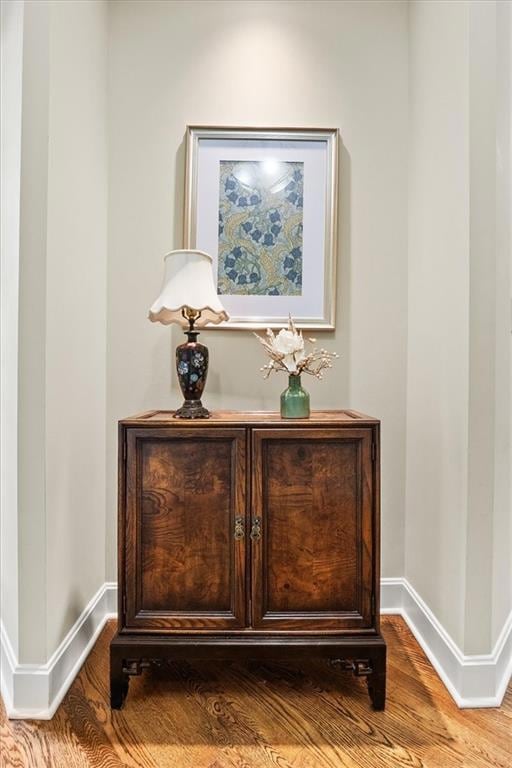
9513 Lime Stone Rd Parkville, MO 64152
Highlights
- Lake Privileges
- Cape Cod Architecture
- Vaulted Ceiling
- Graden Elementary School Rated A
- Family Room with Fireplace
- Wood Flooring
About This Home
As of October 2024Charming townhome in maintenance provided community at The National. This beautiful home has been meticulously maintained and shows like a model. Completely move in ready! Open concept design featuring soaring ceilings on the main level with hardwoods, fire place, and darling screened in sitting porch. Kitchen comes equipped with granite countertops, gas stove, SS appliances, island, tons of cabinet space, and walk in pantry. Half bath and laundry room are located off the kitchen. Spacious primary suite located on the main level with a fabulous bath and huge walk in closet. Additional family room and full bedroom suite are located in the lower level. Do not miss the full wet bar with sink, additional seating, granite counters, and fridge. Perfect for one that enjoys entertaining for up coming Chiefs games or family gatherings. Enjoy all the amenities this community has to offer. Amenities include pool, structural insurance, roof, exterior paint, landscaping, trash, recycling, pond, walking trail, and snow removal. Conveniently located close to restaurants, shops, walking trails, and more. Home feels light, bright and airy while also offering a private setting. Come experience this for yourself!
Last Agent to Sell the Property
ReeceNichols - Country Club Plaza Brokerage Phone: 816-679-0805 License #2012039927 Listed on: 08/15/2024

Townhouse Details
Home Type
- Townhome
Est. Annual Taxes
- $5,779
Year Built
- Built in 2011
Lot Details
- 2,706 Sq Ft Lot
- Sprinkler System
- Many Trees
Parking
- 2 Car Attached Garage
- Front Facing Garage
- Garage Door Opener
Home Design
- Cape Cod Architecture
- Traditional Architecture
- Composition Roof
- Lap Siding
Interior Spaces
- Wet Bar
- Central Vacuum
- Vaulted Ceiling
- Ceiling Fan
- Gas Fireplace
- Thermal Windows
- Family Room with Fireplace
- 2 Fireplaces
- Great Room with Fireplace
- Combination Kitchen and Dining Room
- Finished Basement
- Basement Fills Entire Space Under The House
Kitchen
- Gas Range
- Dishwasher
- Stainless Steel Appliances
- Kitchen Island
- Disposal
Flooring
- Wood
- Carpet
- Ceramic Tile
Bedrooms and Bathrooms
- 2 Bedrooms
- Primary Bedroom on Main
- Walk-In Closet
- Double Vanity
- Whirlpool Bathtub
- Bathtub With Separate Shower Stall
Laundry
- Laundry Room
- Laundry on main level
Outdoor Features
- Lake Privileges
- Enclosed patio or porch
Schools
- Graden Elementary School
- Park Hill South High School
Utilities
- Central Air
- Heat Pump System
- Heating System Uses Natural Gas
Listing and Financial Details
- Assessor Parcel Number 20-70-26-200-006-008-002
- $0 special tax assessment
Community Details
Overview
- Property has a Home Owners Association
- Association fees include building maint, curbside recycling, lawn service, free maintenance, insurance, roof repair, roof replacement, snow removal, trash
- First Service Residential Association
- The National Subdivision
Recreation
- Community Pool
Ownership History
Purchase Details
Home Financials for this Owner
Home Financials are based on the most recent Mortgage that was taken out on this home.Purchase Details
Home Financials for this Owner
Home Financials are based on the most recent Mortgage that was taken out on this home.Similar Home in Parkville, MO
Home Values in the Area
Average Home Value in this Area
Purchase History
| Date | Type | Sale Price | Title Company |
|---|---|---|---|
| Warranty Deed | -- | Secured Title | |
| Special Warranty Deed | -- | -- | |
| Special Warranty Deed | -- | -- |
Mortgage History
| Date | Status | Loan Amount | Loan Type |
|---|---|---|---|
| Open | $250,000 | New Conventional | |
| Previous Owner | $245,991 | New Conventional | |
| Previous Owner | $276,250 | New Conventional | |
| Previous Owner | $259,700 | New Conventional | |
| Previous Owner | $258,280 | New Conventional |
Property History
| Date | Event | Price | Change | Sq Ft Price |
|---|---|---|---|---|
| 10/18/2024 10/18/24 | Sold | -- | -- | -- |
| 09/19/2024 09/19/24 | Pending | -- | -- | -- |
| 09/09/2024 09/09/24 | Price Changed | $450,000 | -5.3% | $213 / Sq Ft |
| 09/04/2024 09/04/24 | Price Changed | $475,000 | -2.1% | $225 / Sq Ft |
| 08/21/2024 08/21/24 | For Sale | $485,000 | -- | $230 / Sq Ft |
Tax History Compared to Growth
Tax History
| Year | Tax Paid | Tax Assessment Tax Assessment Total Assessment is a certain percentage of the fair market value that is determined by local assessors to be the total taxable value of land and additions on the property. | Land | Improvement |
|---|---|---|---|---|
| 2023 | $5,780 | $65,586 | $10,450 | $55,136 |
| 2022 | $5,454 | $60,728 | $10,450 | $50,278 |
| 2021 | $5,468 | $60,728 | $10,450 | $50,278 |
| 2020 | $5,627 | $60,728 | $10,450 | $50,278 |
| 2019 | $5,627 | $60,728 | $10,450 | $50,278 |
| 2018 | $5,745 | $60,728 | $10,450 | $50,278 |
| 2017 | $5,724 | $60,728 | $10,450 | $50,278 |
| 2016 | $5,806 | $60,728 | $10,450 | $50,278 |
| 2015 | $5,831 | $60,728 | $10,450 | $50,278 |
| 2013 | $3,508 | $60,728 | $0 | $0 |
Agents Affiliated with this Home
-
Brooke Miller

Seller's Agent in 2024
Brooke Miller
ReeceNichols - Country Club Plaza
(816) 679-0805
464 Total Sales
-
KBT KCN Team
K
Seller Co-Listing Agent in 2024
KBT KCN Team
ReeceNichols - Leawood
(913) 293-6662
2,115 Total Sales
-
Angie Gaskill
A
Buyer's Agent in 2024
Angie Gaskill
United Real Estate Kansas City
(816) 686-6151
17 Total Sales
Map
Source: Heartland MLS
MLS Number: 2505114
APN: 20-70-26-200-006-008-002
- 9871 Promenade Dr
- 6111 Persimmon Ct
- 5866 S National Dr
- 8516 NW 62nd St
- 10360 Magnolia Ln
- 6122 Persimmon Ct
- 10500 Chateau Ct
- 10600 Chateau Ct
- 10009 NW Crooked Rd
- 6423 NW Melody Ln
- 6414 NW High Dr
- 6006 W Shore Ct
- 14814 Thousand Oaks Place
- 7470 N Lamar Dr
- 7440 N Lamar Dr
- 10141 NW 57th St
- 1328 Main St
- 6004 Westshore Ct
- 10119 River Hills Dr
- 10563 Genesis Dr
