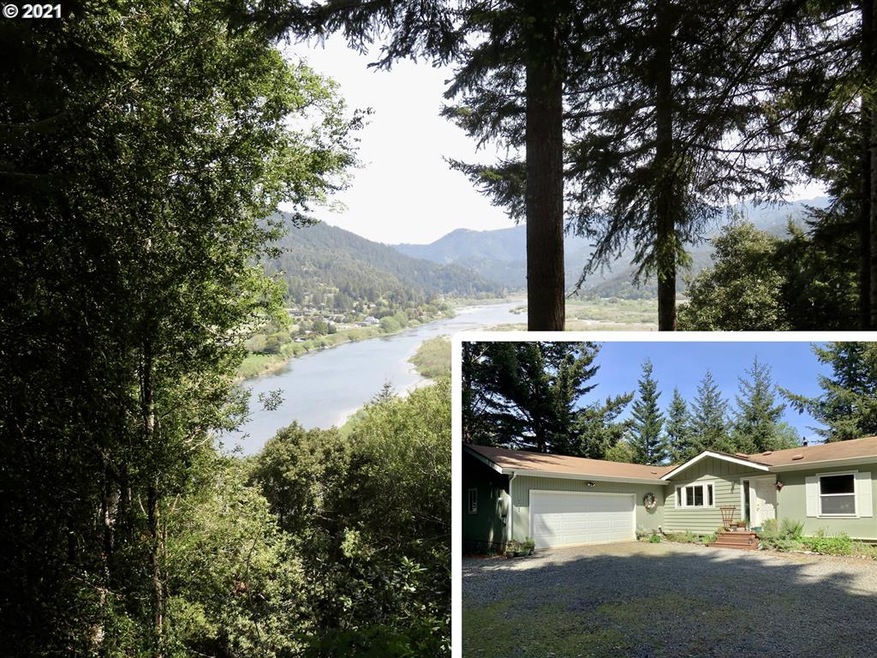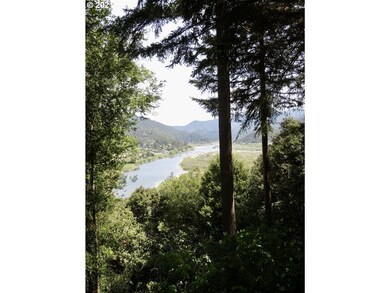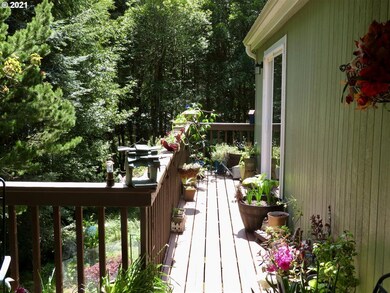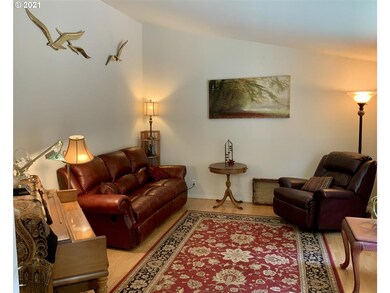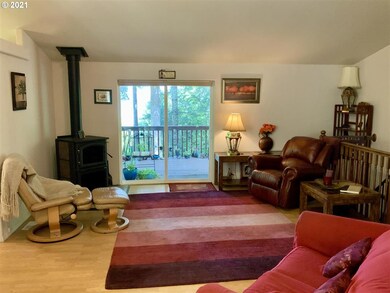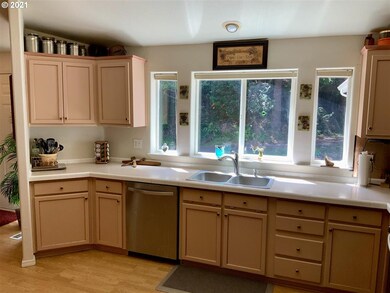
$515,000
- 3 Beds
- 2 Baths
- 1,792 Sq Ft
- 97241 Homestead Way
- Gold Beach, OR
Private Garden Paradise on 2.69 Acres – A Rare Coastal Retreat!Tucked behind a gated entrance and surrounded by lush, curated landscaping, this 3BR/2BA home is a true oasis on the Southern Oregon Coast. Set on 2.69 acres—2 of which are fully fenced and lovingly maintained—this property offers the ultimate in privacy, beauty, and functionality.Wander through terraced gardens filled with a dazzling
Karen Kennedy RE/MAX Ultimate Coastal Properties
