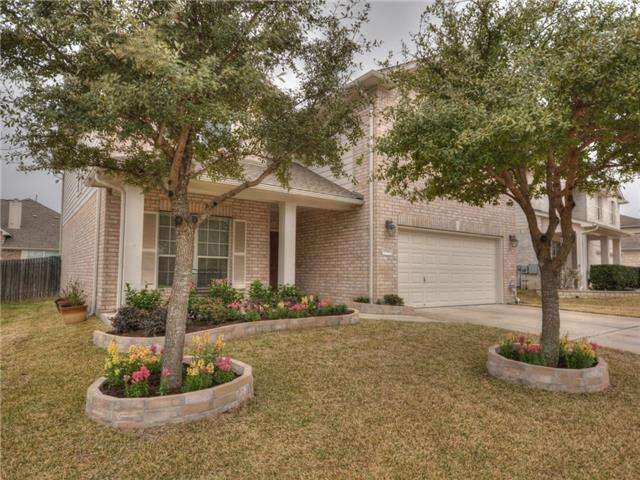
9516 Castle Pines Dr Austin, TX 78717
Avery Ranch NeighborhoodHighlights
- Family Room with Fireplace
- Wood Flooring
- Attached Garage
- Elsa England Elementary School Rated A
- Porch
- Walk-In Closet
About This Home
As of April 2014Well cared for in the heart of Avery Ranch this east facing home goes to: England/Cedar Valley/McNeil. Curb appeal w/lush landscaping & covered porch, light & bright w/open room planning, hardwoods (installed 2/14), updated lighting (1/14), all beds up (oversized master), game room & 2 baths. Oversized laundry & separate pantry area. Large backyard w/covered patio, full sprinkler system, full rain gutters. Low utilities (see attachment), new roof 11/2009. Homeowner needs leaseback until mid/late April.
Last Agent to Sell the Property
ATX Metro Realty License #0519398 Listed on: 02/21/2014
Last Buyer's Agent
April Flores
April Flores, Broker License #0617772
Home Details
Home Type
- Single Family
Est. Annual Taxes
- $8,667
Year Built
- Built in 2006
Lot Details
- Level Lot
HOA Fees
- $41 Monthly HOA Fees
Home Design
- House
- Slab Foundation
- Composition Shingle Roof
Interior Spaces
- 2,685 Sq Ft Home
- Wired For Sound
- Family Room with Fireplace
- Security System Owned
- Laundry in Utility Room
Flooring
- Wood
- Carpet
- Tile
Bedrooms and Bathrooms
- 4 Bedrooms
- Walk-In Closet
Parking
- Attached Garage
- Front Facing Garage
Outdoor Features
- Patio
- Porch
Utilities
- Central Heating
- Heating System Uses Natural Gas
- Electricity To Lot Line
- Sewer in Street
- Phone Available
Community Details
- Association fees include common area maintenance
- Built by Morrison
Listing and Financial Details
- Assessor Parcel Number 163025000L0017
- 3% Total Tax Rate
Ownership History
Purchase Details
Home Financials for this Owner
Home Financials are based on the most recent Mortgage that was taken out on this home.Purchase Details
Home Financials for this Owner
Home Financials are based on the most recent Mortgage that was taken out on this home.Similar Homes in Austin, TX
Home Values in the Area
Average Home Value in this Area
Purchase History
| Date | Type | Sale Price | Title Company |
|---|---|---|---|
| Vendors Lien | -- | Independence Title Company | |
| Warranty Deed | -- | Chicago Title Insurance Comp |
Mortgage History
| Date | Status | Loan Amount | Loan Type |
|---|---|---|---|
| Open | $100,000 | Credit Line Revolving | |
| Closed | $122,200 | New Conventional | |
| Open | $237,000 | New Conventional | |
| Closed | $244,350 | New Conventional | |
| Previous Owner | $111,405 | New Conventional | |
| Previous Owner | $137,070 | Purchase Money Mortgage |
Property History
| Date | Event | Price | Change | Sq Ft Price |
|---|---|---|---|---|
| 11/04/2024 11/04/24 | Rented | $2,300 | -7.8% | -- |
| 11/04/2024 11/04/24 | Under Contract | -- | -- | -- |
| 09/27/2024 09/27/24 | For Rent | $2,495 | 0.0% | -- |
| 04/03/2014 04/03/14 | Sold | -- | -- | -- |
| 02/24/2014 02/24/14 | Pending | -- | -- | -- |
| 02/21/2014 02/21/14 | For Sale | $325,800 | -- | $121 / Sq Ft |
Tax History Compared to Growth
Tax History
| Year | Tax Paid | Tax Assessment Tax Assessment Total Assessment is a certain percentage of the fair market value that is determined by local assessors to be the total taxable value of land and additions on the property. | Land | Improvement |
|---|---|---|---|---|
| 2024 | $8,667 | $530,750 | -- | -- |
| 2023 | $8,667 | $482,500 | $0 | $0 |
| 2022 | $9,029 | $438,636 | $0 | $0 |
| 2021 | $9,623 | $398,760 | $89,000 | $309,760 |
| 2020 | $8,581 | $367,020 | $80,869 | $286,151 |
| 2019 | $8,476 | $351,699 | $80,250 | $271,449 |
| 2018 | $7,602 | $335,403 | $80,250 | $255,153 |
| 2017 | $8,379 | $340,514 | $75,000 | $265,514 |
| 2016 | $8,022 | $325,992 | $75,000 | $250,992 |
| 2015 | $6,425 | $303,924 | $58,700 | $245,224 |
| 2014 | $6,425 | $262,870 | $0 | $0 |
Agents Affiliated with this Home
-
Sheetal Patel

Seller's Agent in 2024
Sheetal Patel
FULL CIRCLE RE
(408) 666-8593
2 in this area
16 Total Sales
-
N
Buyer's Agent in 2024
Non Member
Non Member
-
Cynthia Carlisle

Seller's Agent in 2014
Cynthia Carlisle
ATX Metro Realty
(512) 913-5557
11 Total Sales
-
A
Buyer's Agent in 2014
April Flores
April Flores, Broker
Map
Source: Unlock MLS (Austin Board of REALTORS®)
MLS Number: 5134635
APN: R454141
- 9508 Castle Pines Dr
- 15321 Fernhill Dr
- 15617 Pumpkin Ridge Dr
- 15512 Bandon Dr
- 15824 Pearson Brothers Dr
- 9812 Whitley Bay Dr
- 15408 Prestancia Dr
- 10709 Lavon Bend
- 14928 Thatcher Dr
- 15413 Echo Hills Dr
- 10113 Cassandra Dr
- 10001 Lachlan Dr
- 15239 Calaveras Dr
- 15325 Interlachen Dr
- 14725 Irondale Dr
- 10017 Whitley Bay Dr
- 9439 Altona Way
- 10525 Roy Butler Dr
- 9305 Mcknight Loop Unit 4
- 15628 Interlachen Dr
