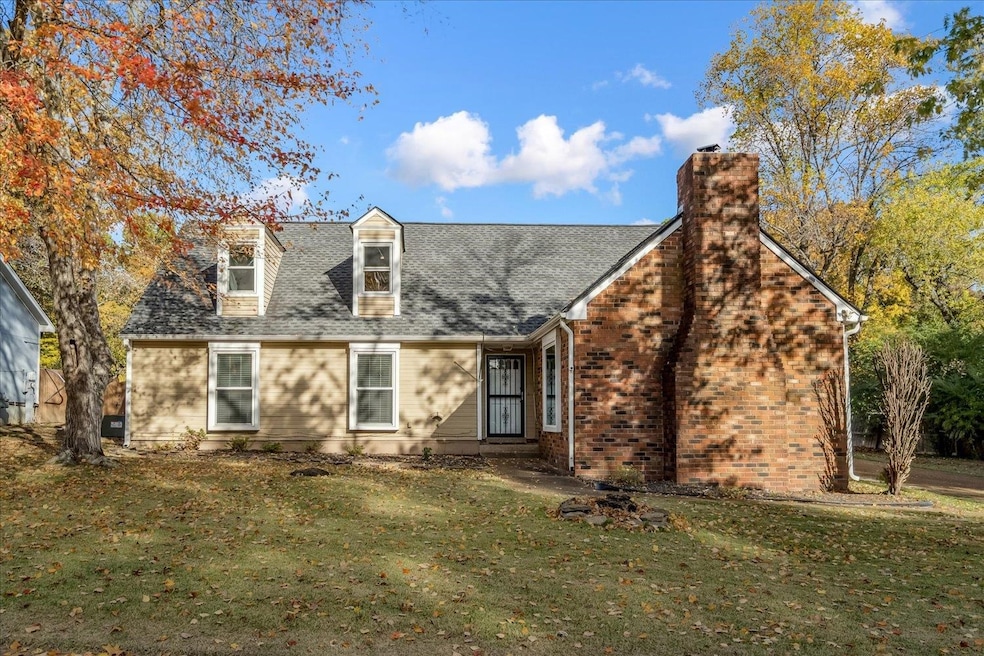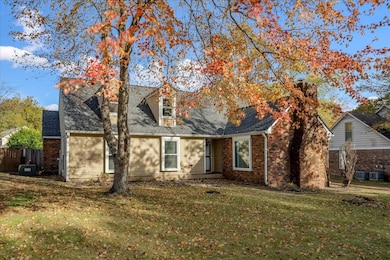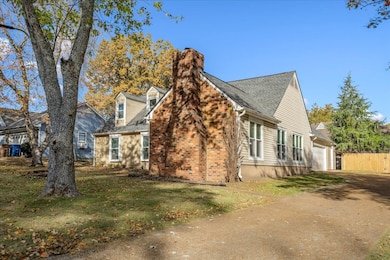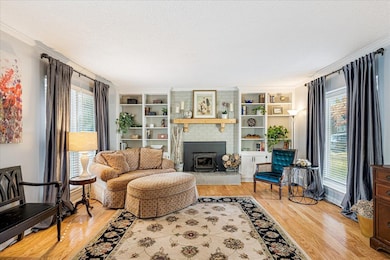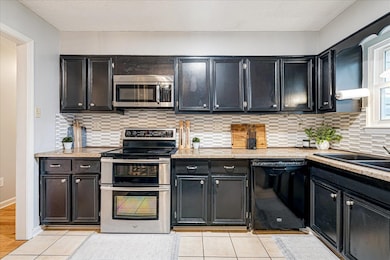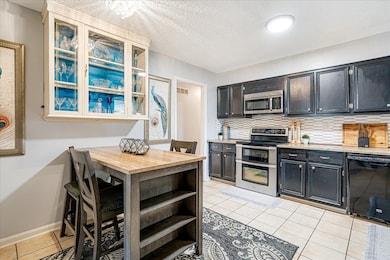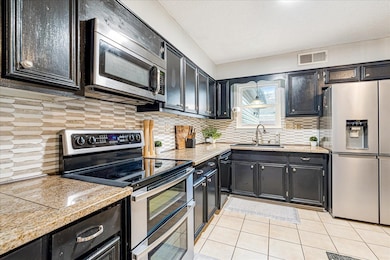9516 El Hill Rd Lakeland, TN 38002
Estimated payment $2,085/month
Highlights
- Golf Course Community
- Updated Kitchen
- Vaulted Ceiling
- Lakeland Elementary School Rated A
- Clubhouse
- Wood Flooring
About This Home
Experience meticulous renovations & true turnkey living in the highly desirable well known Stonebridge Subdivision-complete with its own clubhouse & golf course ! This home is larger than it appears & has been thoughtfully updated for comfort & luxury. Major improvements include just a 7 yr old roof, new windows in 2018, & HVAC/heat pumps replaced 2019. The cozy Great Room features a wood-burning fireplace flanked by built-ins/bookcases on each end, & gorgeous hardwood floors. The sleek updated Kitchen offers stainless steel appliances, beautiful cabinetry, & an eye catching backsplash along with spacious walk-in pantry/mudroom/laundry room. The renovated Primary Bath features 2 separate vanity areas & large shower with built-in bench. The first floor includes 3 BR while the upstairs has 4th BR & 2 versatile sitting areas ! A sunroom currently used as a gym opens thru French doors to a picturesque patio complete with pergola & sitting area. 12x19 attached storage area off garage!
Home Details
Home Type
- Single Family
Est. Annual Taxes
- $1,308
Year Built
- Built in 1978
Lot Details
- 0.27 Acre Lot
- Lot Dimensions are 73x134
- Wood Fence
- Landscaped
- Level Lot
Home Design
- Soft Contemporary Architecture
- Slab Foundation
- Composition Shingle Roof
- Vinyl Siding
Interior Spaces
- 2,584 Sq Ft Home
- 1.5-Story Property
- Vaulted Ceiling
- Factory Built Fireplace
- Mud Room
- Great Room
- Dining Room
- Den with Fireplace
- Loft
- Sun or Florida Room
- Storage Room
- Laundry Room
Kitchen
- Updated Kitchen
- Eat-In Kitchen
- Walk-In Pantry
- Oven or Range
- Microwave
- Dishwasher
- Disposal
Flooring
- Wood
- Partially Carpeted
- Tile
Bedrooms and Bathrooms
- 4 Bedrooms | 3 Main Level Bedrooms
- Primary Bedroom on Main
- Remodeled Bathroom
- 2 Full Bathrooms
- Dual Vanity Sinks in Primary Bathroom
- Separate Shower
Parking
- Garage
- Side Facing Garage
- Garage Door Opener
- Driveway
Outdoor Features
- Patio
- Gazebo
- Outdoor Storage
Utilities
- Central Heating and Cooling System
- Heat Pump System
Listing and Financial Details
- Assessor Parcel Number L0159H A00025
Community Details
Recreation
- Golf Course Community
Additional Features
- Stonebridge Subdivision Sec A
- Clubhouse
Map
Home Values in the Area
Average Home Value in this Area
Tax History
| Year | Tax Paid | Tax Assessment Tax Assessment Total Assessment is a certain percentage of the fair market value that is determined by local assessors to be the total taxable value of land and additions on the property. | Land | Improvement |
|---|---|---|---|---|
| 2025 | $1,308 | $70,100 | $17,775 | $52,325 |
| 2024 | $3,726 | $54,950 | $12,425 | $42,525 |
| 2023 | $1,863 | $54,950 | $12,425 | $42,525 |
| 2022 | $1,863 | $54,950 | $12,425 | $42,525 |
| 2021 | $1,896 | $54,950 | $12,425 | $42,525 |
| 2020 | $1,654 | $40,850 | $10,025 | $30,825 |
| 2019 | $1,654 | $40,850 | $10,025 | $30,825 |
| 2018 | $2,165 | $40,850 | $10,025 | $30,825 |
| 2017 | $2,190 | $40,850 | $10,025 | $30,825 |
| 2016 | $2,325 | $40,300 | $0 | $0 |
| 2014 | $1,761 | $40,300 | $0 | $0 |
Property History
| Date | Event | Price | List to Sale | Price per Sq Ft | Prior Sale |
|---|---|---|---|---|---|
| 11/14/2025 11/14/25 | For Sale | $375,000 | +200.0% | $145 / Sq Ft | |
| 11/09/2012 11/09/12 | Sold | $125,000 | -30.4% | $52 / Sq Ft | View Prior Sale |
| 08/27/2012 08/27/12 | Pending | -- | -- | -- | |
| 06/02/2011 06/02/11 | For Sale | $179,500 | -- | $75 / Sq Ft |
Purchase History
| Date | Type | Sale Price | Title Company |
|---|---|---|---|
| Deed | -- | -- | |
| Warranty Deed | $125,000 | None Available | |
| Warranty Deed | $186,250 | Edco Title & Closing Service | |
| Corporate Deed | $137,000 | Associates Closing & Title | |
| Trustee Deed | $123,717 | -- | |
| Warranty Deed | $137,400 | -- | |
| Trustee Deed | $152,607 | -- | |
| Legal Action Court Order | $52,000 | -- |
Mortgage History
| Date | Status | Loan Amount | Loan Type |
|---|---|---|---|
| Closed | -- | No Value Available | |
| Previous Owner | $112,500 | Future Advance Clause Open End Mortgage | |
| Previous Owner | $149,000 | Fannie Mae Freddie Mac | |
| Previous Owner | $109,600 | Fannie Mae Freddie Mac | |
| Previous Owner | $109,920 | Purchase Money Mortgage | |
| Closed | $27,480 | No Value Available | |
| Closed | $37,000 | No Value Available | |
| Closed | $18,625 | No Value Available |
Source: Memphis Area Association of REALTORS®
MLS Number: 10209744
APN: L0-159H-A0-0025
- 9442 Club Walk Ct
- 3391 Bluebridge Ln
- 3119 Brandon Way Ln
- 3098 Brandon Way Ln
- 0 Davies Plantation Rd E Unit 10191976
- 3447 Bluebridge Cove
- 3145 Beowolf Glade Cove
- 3076 Barley Mills Cir Unit 22
- 3068 Barley Mills Cir Unit 25
- 3066 Barley Mills Cir Unit 26
- 9815 Quebec Ln
- 3157 Nova Scotia Ln
- 9535 Daly Dr
- 9393 Colts Neck Rd
- 9200 Fletcher Trace Pkwy
- 9202 Davies Plantation Rd
- 3645 Clairice Cove
- 3031 Gainsborough Cove
- 9161 Valkrie Ln
- 9390 Zachariah Cove
- 9406 Slezenger Ln
- 9793 Kingsridge Dr
- 9535 Daly Dr
- 9587 Chi Ln
- 2918 Champions Dr
- 9952 Woodland Bend Dr
- 9697 Tributary Cove
- 9362 Garden Woods Dr
- 9751 Misty Bay Cove
- 9987 Woodland Birch Dr
- 9771 Misty Bay Cove
- 2807 Maggie Woods Ln
- 2806 Maggie Woods Ln
- 2782 Maggie Wds Place
- 2763 Maggie Wds Place
- 9981 Us Highway 64
- 2777 Virginia Woods Place
- 2960 Woodland Ash Cove
- 2753 Virginia Woods Place
- 3446 Peter Cove
