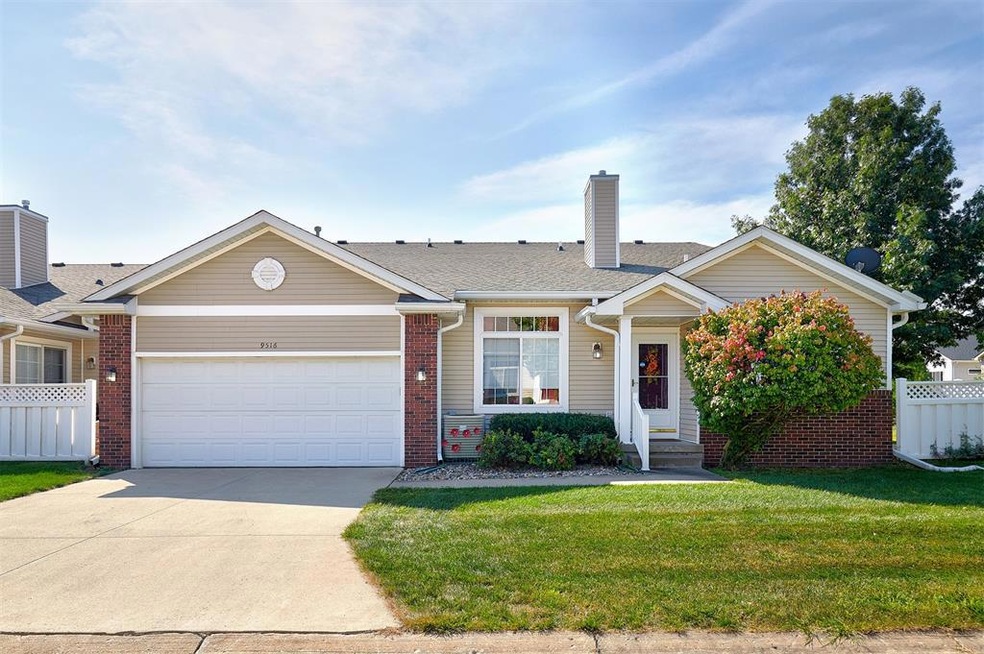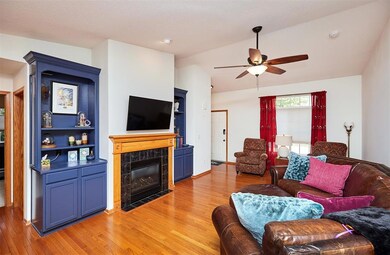
9516 Fir Ln Johnston, IA 50131
Southwest Johnston NeighborhoodHighlights
- Very Popular Property
- Ranch Style House
- 1 Fireplace
- Summit Middle School Rated A-
- Wood Flooring
- Eat-In Kitchen
About This Home
As of November 2024Welcome to this immaculately maintained ranch end unit townhome in Johnston! Through the front door, you will be welcomed by a large living room that opens to the kitchen! The living room features vaulted ceilings, beautiful hardwood floors, a gas fireplace & built-in shelving and cabinets. Right off the living room is a beautiful sunroom/ office that walks directly out to the private patio! Walk into the kitchen to find plenty of space for entertaining! On the main level, you will find 2 bedrooms and 2 full bathrooms. The primary bedroom has its own ensuite bathroom and large walk in closet. Downstairs, you will find another family room, the 3rd bedroom and a LARGE flex space that can be used for many things! The location is perfect... just minutes from I-80/35, schools, parks, trails and more! Pet restrictions: up to 1 dog + 1 cat or 2 cats each 25lbs or less.
Townhouse Details
Home Type
- Townhome
Est. Annual Taxes
- $3,916
Year Built
- Built in 2000
Lot Details
- 2,493 Sq Ft Lot
- Lot Dimensions are 55x45.3
HOA Fees
- $275 Monthly HOA Fees
Home Design
- Ranch Style House
- Brick Exterior Construction
- Asphalt Shingled Roof
- Vinyl Siding
Interior Spaces
- 1,494 Sq Ft Home
- 1 Fireplace
- Finished Basement
Kitchen
- Eat-In Kitchen
- Stove
- Microwave
- Dishwasher
Flooring
- Wood
- Carpet
Bedrooms and Bathrooms
- 3 Bedrooms | 2 Main Level Bedrooms
Laundry
- Laundry on main level
- Dryer
- Washer
Parking
- 2 Car Attached Garage
- Driveway
Utilities
- Forced Air Heating and Cooling System
Community Details
- Hudson Property Management Association, Phone Number (515) 650-2350
Listing and Financial Details
- Assessor Parcel Number 24100815392000
Ownership History
Purchase Details
Home Financials for this Owner
Home Financials are based on the most recent Mortgage that was taken out on this home.Purchase Details
Home Financials for this Owner
Home Financials are based on the most recent Mortgage that was taken out on this home.Purchase Details
Home Financials for this Owner
Home Financials are based on the most recent Mortgage that was taken out on this home.Purchase Details
Purchase Details
Home Financials for this Owner
Home Financials are based on the most recent Mortgage that was taken out on this home.Purchase Details
Home Financials for this Owner
Home Financials are based on the most recent Mortgage that was taken out on this home.Similar Homes in Johnston, IA
Home Values in the Area
Average Home Value in this Area
Purchase History
| Date | Type | Sale Price | Title Company |
|---|---|---|---|
| Warranty Deed | $269,000 | None Listed On Document | |
| Warranty Deed | $269,000 | None Listed On Document | |
| Warranty Deed | $208,000 | None Available | |
| Warranty Deed | $205,000 | None Available | |
| Interfamily Deed Transfer | -- | None Available | |
| Warranty Deed | $174,500 | -- | |
| Corporate Deed | $172,000 | -- |
Mortgage History
| Date | Status | Loan Amount | Loan Type |
|---|---|---|---|
| Open | $38,900 | New Conventional | |
| Closed | $38,900 | New Conventional | |
| Previous Owner | $148,000 | New Conventional | |
| Previous Owner | $125,000 | New Conventional | |
| Previous Owner | $154,921 | No Value Available |
Property History
| Date | Event | Price | Change | Sq Ft Price |
|---|---|---|---|---|
| 07/22/2025 07/22/25 | Pending | -- | -- | -- |
| 07/16/2025 07/16/25 | Price Changed | $290,000 | -3.3% | $194 / Sq Ft |
| 06/30/2025 06/30/25 | For Sale | $300,000 | +11.6% | $201 / Sq Ft |
| 11/15/2024 11/15/24 | Sold | $268,900 | -0.4% | $180 / Sq Ft |
| 10/05/2024 10/05/24 | Pending | -- | -- | -- |
| 09/20/2024 09/20/24 | For Sale | $269,900 | +29.8% | $181 / Sq Ft |
| 06/20/2019 06/20/19 | Sold | $208,000 | -1.9% | $139 / Sq Ft |
| 06/20/2019 06/20/19 | Pending | -- | -- | -- |
| 04/24/2019 04/24/19 | For Sale | $212,000 | +3.4% | $142 / Sq Ft |
| 06/13/2017 06/13/17 | Sold | $205,000 | 0.0% | $137 / Sq Ft |
| 05/14/2017 05/14/17 | Pending | -- | -- | -- |
| 05/01/2017 05/01/17 | For Sale | $205,000 | -- | $137 / Sq Ft |
Tax History Compared to Growth
Tax History
| Year | Tax Paid | Tax Assessment Tax Assessment Total Assessment is a certain percentage of the fair market value that is determined by local assessors to be the total taxable value of land and additions on the property. | Land | Improvement |
|---|---|---|---|---|
| 2024 | $3,916 | $244,000 | $31,000 | $213,000 |
| 2023 | $3,796 | $244,000 | $31,000 | $213,000 |
| 2022 | $4,240 | $208,000 | $27,200 | $180,800 |
| 2021 | $4,410 | $208,000 | $27,200 | $180,800 |
| 2020 | $4,334 | $205,800 | $26,100 | $179,700 |
| 2019 | $4,386 | $205,800 | $26,100 | $179,700 |
| 2018 | $4,270 | $193,400 | $24,000 | $169,400 |
| 2017 | $3,870 | $193,400 | $24,000 | $169,400 |
| 2016 | $3,784 | $175,900 | $19,300 | $156,600 |
| 2015 | $3,784 | $175,900 | $19,300 | $156,600 |
| 2014 | $3,488 | $166,800 | $24,100 | $142,700 |
Agents Affiliated with this Home
-
Donna Meador

Seller's Agent in 2025
Donna Meador
Century 21 Signature
(515) 771-3955
2 in this area
117 Total Sales
-
Roy Meador
R
Seller Co-Listing Agent in 2025
Roy Meador
Century 21 Signature
(515) 963-1040
1 in this area
82 Total Sales
-
Katie Espenhover
K
Seller's Agent in 2024
Katie Espenhover
Agency Iowa
(641) 891-7150
1 in this area
48 Total Sales
-
Tony Sly

Seller's Agent in 2019
Tony Sly
Keller Williams Realty GDM
(515) 202-9859
6 in this area
212 Total Sales
-
Angie Sly

Seller Co-Listing Agent in 2019
Angie Sly
Keller Williams Realty GDM
(515) 202-0682
4 in this area
151 Total Sales
-
Steve Clark

Buyer's Agent in 2019
Steve Clark
VIA Group, REALTORS
(515) 975-2775
53 Total Sales
Map
Source: Des Moines Area Association of REALTORS®
MLS Number: 704188
APN: 241-00815392000
- 16311 Ironwood Ln
- 9505 Ironwood Ln
- 5645 Prairie Grass Dr
- 5480 Longview Ct Unit 1
- 5501 NW 93rd St
- 9561 Coneflower Ln
- 9016 NW Windsor Dr
- 9012 NW Windsor Dr
- 5739 NW 92nd St
- 9217 Ridgeview Dr
- 5462 Longview Ct Unit 1
- 9021 Timberwood Dr
- 9017 Timberwood Dr
- 9009 Timberwood Dr
- 9008 Timberwood Dr
- 9005 Timberwood Dr
- 9004 Timberwood Dr
- 9001 Timberwood Dr
- 9016 Timberwood Dr
- 9551 Aster Ln






