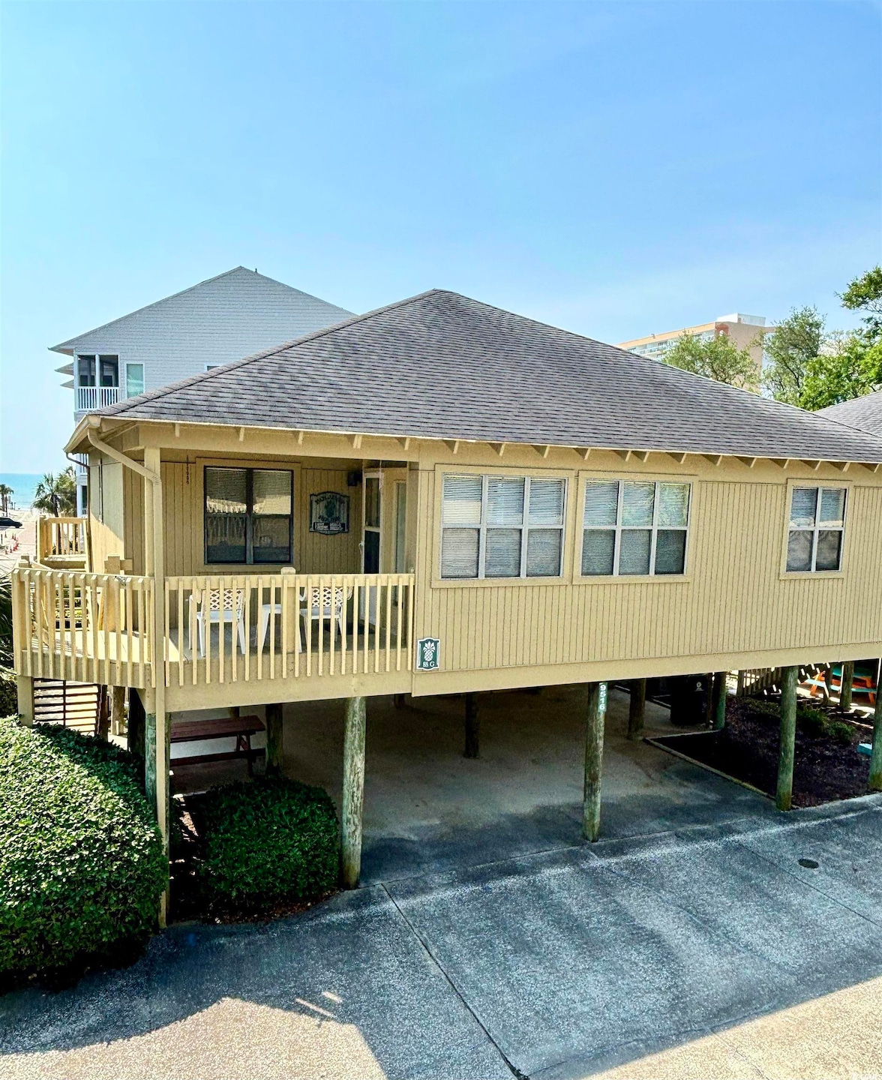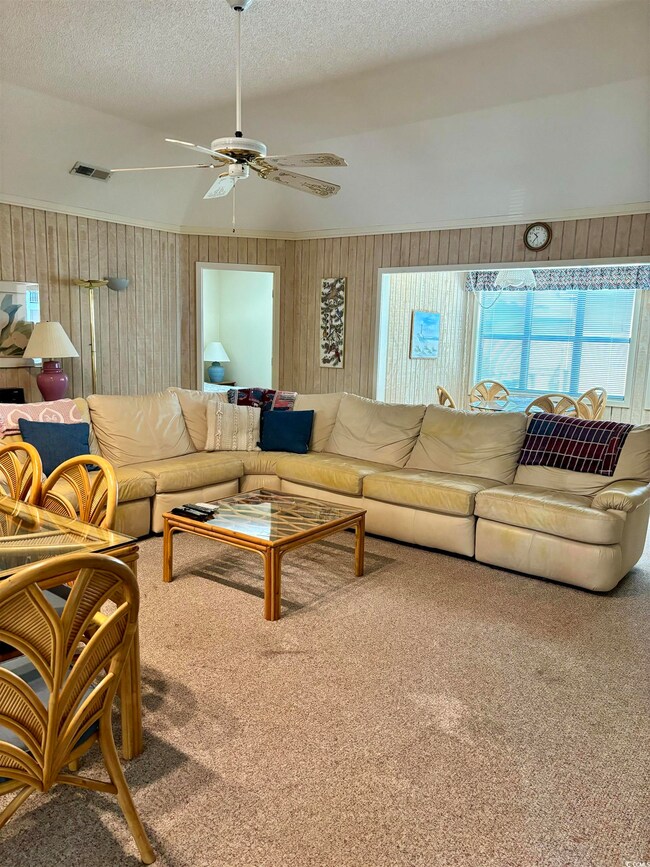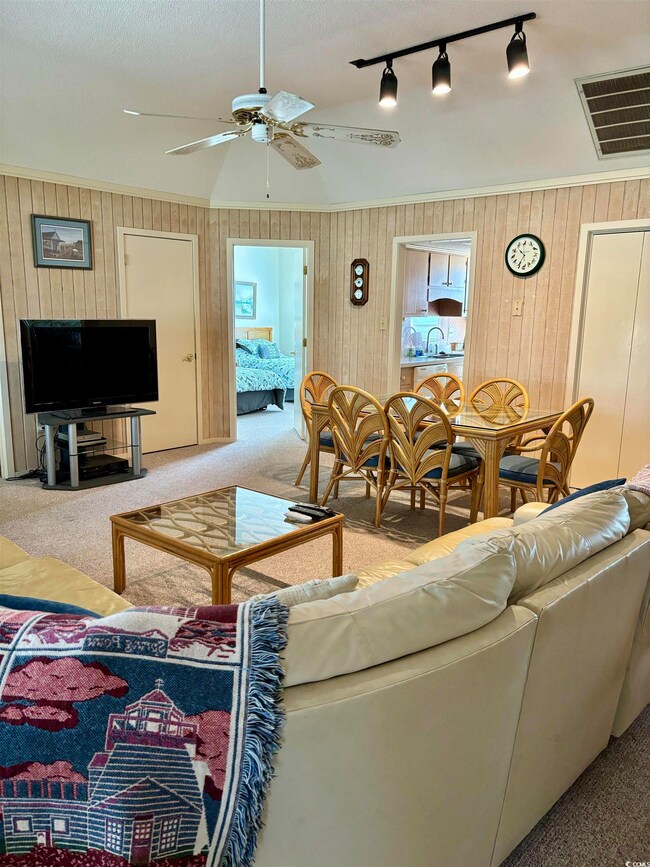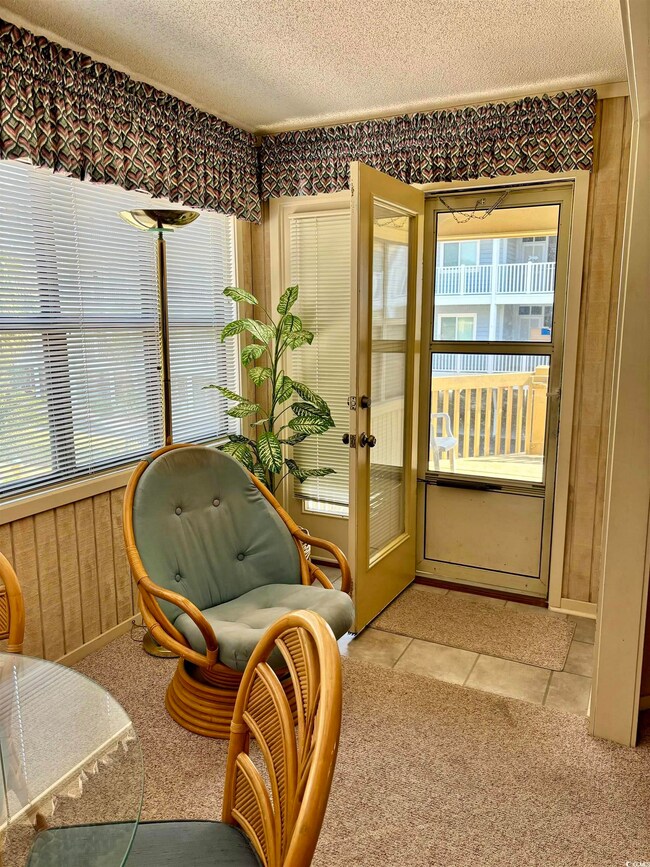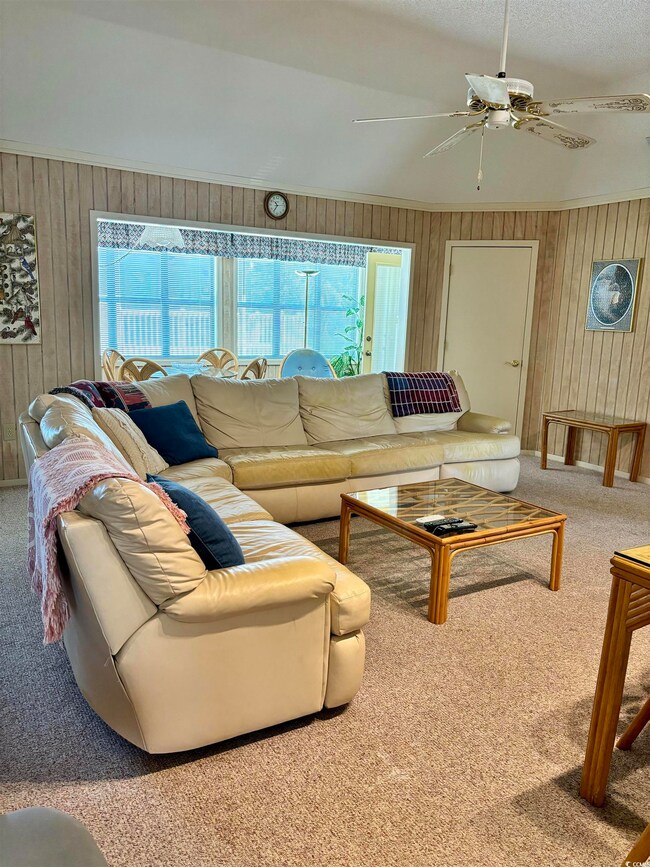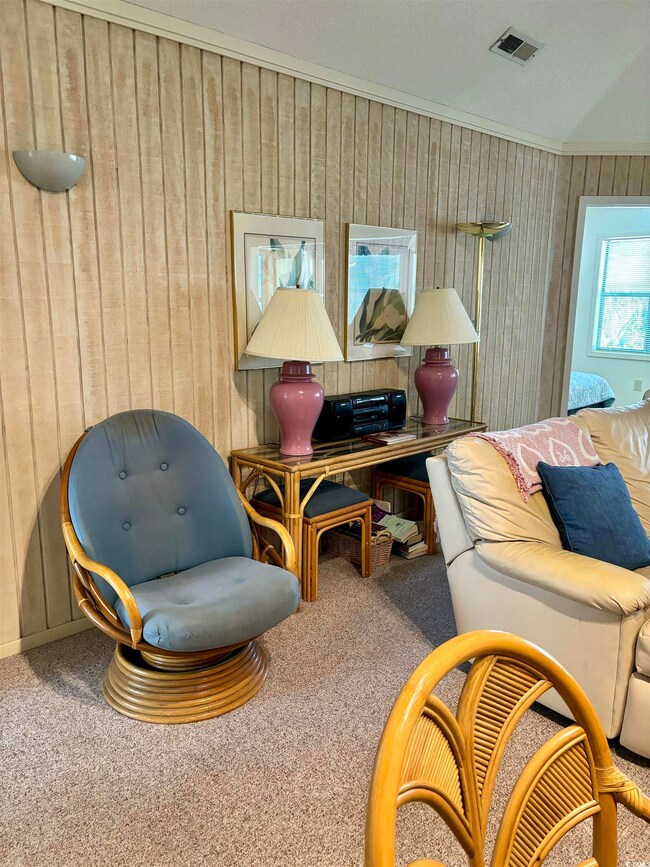
9516 Jesters Ct Unit Guest Cottage 88 Myrtle Beach, SC 29572
Arcadian Shores NeighborhoodHighlights
- Golf Cart Garage
- Furnished
- Stainless Steel Appliances
- Corner Lot
- Community Pool
- Balcony
About This Home
As of February 2025Location, Location, Location!! This 4 bedroom, 3 full bathroom Guest Cottage was purchased new by the current sellers and hand picked prior to construction for it's corner location, very high elevation and very close location to the beach! It also has an ocean view from the enlarged back deck! Fully furnished and in excellent condition. This cottage has never been rented. Very spacious and close to the beautiful and popular Shore Drive beach and Ocean Annie's! Exterior of home and landscaping are maintained by the HOA and there are 3 community pools! Painting of exterior is on a 5 year cycle and this home is scheduled for next spring. Replacement of the roof as needed is also included. The large covered parking area allows room for 4 cars and has very high clearance for your tall trucks and SUVs! It's also a great space for a hammock, picnic table, grill and lounge chairs! Two large storage rooms to use for all your beach gear and golf cart which is included in the sale! Short drive to golf, great restaurants, shopping at Barefoot Landing and Tanger Outlets and live theaters including the Alabama Theatre and the Carolina Opry. Square footage is approximate and not guaranteed. Buyer is responsible for verification.
Home Details
Home Type
- Single Family
Est. Annual Taxes
- $4,041
Year Built
- Built in 1987
Lot Details
- 3,485 Sq Ft Lot
- Corner Lot
- Property is zoned MF
HOA Fees
- $437 Monthly HOA Fees
Parking
- Tuck Under Parking
- Golf Cart Garage
Home Design
- Stilt Home
- Raised Foundation
- Wood Frame Construction
Interior Spaces
- 1,386 Sq Ft Home
- Furnished
- Tray Ceiling
- Ceiling Fan
- Window Treatments
- Insulated Doors
- Combination Dining and Living Room
- Fire and Smoke Detector
- Washer and Dryer
Kitchen
- Range with Range Hood
- Microwave
- Dishwasher
- Stainless Steel Appliances
Flooring
- Carpet
- Vinyl
Bedrooms and Bathrooms
- 4 Bedrooms
- Split Bedroom Floorplan
- 3 Full Bathrooms
Outdoor Features
- Balcony
- Front Porch
Location
- East of US 17
- Outside City Limits
Schools
- Myrtle Beach Elementary School
- Myrtle Beach Middle School
- Myrtle Beach High School
Utilities
- Central Heating and Cooling System
- Underground Utilities
- Water Heater
- Phone Available
- Cable TV Available
Community Details
Overview
- Association fees include electric common, trash pickup, pool service, landscape/lawn, insurance, manager, common maint/repair, primary antenna/cable TV, internet access
- The community has rules related to allowable golf cart usage in the community
Recreation
- Community Pool
Map
Home Values in the Area
Average Home Value in this Area
Property History
| Date | Event | Price | Change | Sq Ft Price |
|---|---|---|---|---|
| 02/11/2025 02/11/25 | Sold | $572,500 | -2.1% | $413 / Sq Ft |
| 11/07/2024 11/07/24 | Price Changed | $585,000 | -1.7% | $422 / Sq Ft |
| 07/02/2024 07/02/24 | Price Changed | $595,000 | -4.8% | $429 / Sq Ft |
| 05/07/2024 05/07/24 | For Sale | $625,000 | -- | $451 / Sq Ft |
Tax History
| Year | Tax Paid | Tax Assessment Tax Assessment Total Assessment is a certain percentage of the fair market value that is determined by local assessors to be the total taxable value of land and additions on the property. | Land | Improvement |
|---|---|---|---|---|
| 2024 | $4,041 | $32,403 | $0 | $32,403 |
| 2023 | $4,041 | $32,403 | $0 | $32,403 |
| 2021 | $3,724 | $32,403 | $0 | $32,403 |
| 2020 | $3,550 | $32,403 | $0 | $32,403 |
| 2019 | $3,550 | $32,403 | $0 | $32,403 |
| 2018 | $3,205 | $26,009 | $0 | $26,009 |
| 2017 | $3,190 | $14,862 | $0 | $14,862 |
| 2016 | $0 | $14,862 | $0 | $14,862 |
| 2015 | -- | $14,862 | $0 | $14,862 |
| 2014 | $3,083 | $14,862 | $0 | $14,862 |
Mortgage History
| Date | Status | Loan Amount | Loan Type |
|---|---|---|---|
| Open | $429,375 | New Conventional |
Deed History
| Date | Type | Sale Price | Title Company |
|---|---|---|---|
| Warranty Deed | $572,500 | -- |
Similar Homes in Myrtle Beach, SC
Source: Coastal Carolinas Association of REALTORS®
MLS Number: 2411284
APN: 39412020007
- 9581 Shore Dr Unit 223 Pelicans Landin
- 9580 Shore Dr Unit 311 Pelicans Landin
- 9581 Shore Dr Unit 229
- 9581 Shore Dr Unit 132
- 9580 Shore Dr Unit 303
- 9500 Queens Ct Unit Guest Cottage 59G
- 191 Maison Dr Unit B-323
- 191 Maison Dr Unit B-319
- 191 Maison Dr Unit B 213
- 191 Maison Dr Unit B206
- 191 Maison Dr Unit B320
- 191 Maison Dr Unit B-203
- 9502 Knights Ct Unit 69-B Guest Cottage
- 9620 Shore Dr Unit 307
- 9620 Shore Dr Unit 105
- 9620 Shore Dr Unit 101
- 9620 Shore Dr Unit 303
- 9571 Shore Dr Unit 119
- 9508 Guest Ct Unit 19
- 9560 Shore Dr Unit 3A
