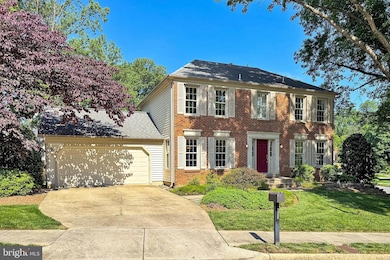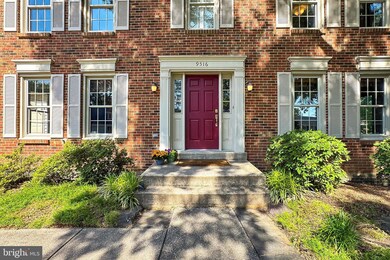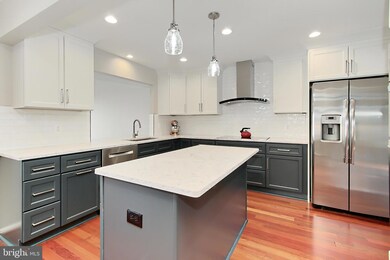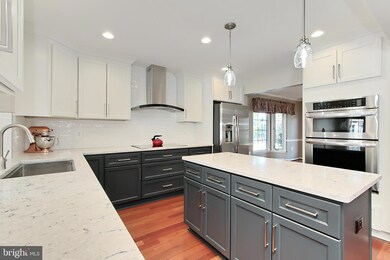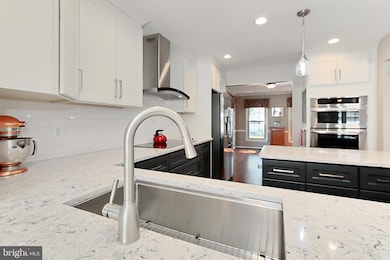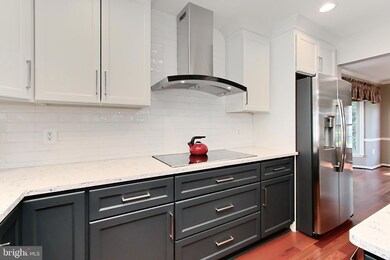
Highlights
- Colonial Architecture
- Deck
- Traditional Floor Plan
- Sangster Elementary School Rated A
- Recreation Room
- Wood Flooring
About This Home
As of July 2025HOME IS UNDER CONTRACT. Open House 6/7 12-2pm for Informational Purposes.
This is the one you’ve been waiting for! Completely updated and truly move-in ready, this stunning colonial with over 3,750 finished square feet is nestled on a quiet street in the sought-after Longwood Knolls neighborhood of Burke. Inside, you’ll be welcomed by genuine Brazilian cherry hardwood floors that flow seamlessly throughout the main and upper levels. The front of the home features a bright formal living space with a bay window and a spacious formal dining room, perfect for hosting large family gatherings.
The heart of the home is the beautifully renovated kitchen (2022) featuring high-end stainless steel appliances, two-toned cabinetry, quartzite countertops, a center island, an enormous walk-in pantry and a coffee bar. The eat-in kitchen flows into a dramatic great room with vaulted ceilings and skylights, a cozy wood-burning fireplace, and direct access to a Trex deck and patio. Each evening, dramatic lighting—set on a timer—brings the outdoor living area to life, creating a breathtaking evening retreat. Also on the main level: a tiled laundry/mudroom, a stylish powder room, and a 2-car garage with overhead storage. Upstairs, the expansive primary suite offers a sitting area, a spacious walk-in closet plus a second closet, and a luxurious spa-inspired bath featuring premium tilework, exquisite cabinetry, and a zero-entry frameless glass shower. Two additional bedrooms and a fully renovated hall bath complete the upper level. The finished basement is loaded with potential and functionality—featuring a rec room, a large flex space, a full bath and an additional finished room currently used for storage—perfect for a home office, gym, or movie room. On a quiet street just minutes from the Fairfax County Parkway, this home offers the perfect balance of peaceful suburban living and easy access to major commuter routes. Enjoy all of the amenities of the South Run Recreation Center – indoor pool, fitness center + classes, athletic fields, and much more – and the award winning Burke Lake Park. Both are within walking distance. The home is zoned for the highly desirable Lake Braddock Secondary School and is walkable to Sangster Elementary. This beautifully maintained and thoughtfully updated home is move-in ready and waiting for you! Schedule your private showing beginning Thursday, June 5th or visit the Open House on Saturday, June 7th 12:00-2:00pm.
Last Agent to Sell the Property
Long & Foster Real Estate, Inc. License #0225252622 Listed on: 06/05/2025

Home Details
Home Type
- Single Family
Est. Annual Taxes
- $10,105
Year Built
- Built in 1986
Lot Details
- 10,126 Sq Ft Lot
- Property is in excellent condition
- Property is zoned 131
HOA Fees
- $10 Monthly HOA Fees
Parking
- 2 Car Attached Garage
- Front Facing Garage
- Garage Door Opener
- On-Street Parking
- Off-Street Parking
Home Design
- Colonial Architecture
- Vinyl Siding
- Brick Front
- Concrete Perimeter Foundation
Interior Spaces
- Property has 2 Levels
- Traditional Floor Plan
- Crown Molding
- Skylights
- Wood Burning Fireplace
- Fireplace Mantel
- Double Pane Windows
- Window Treatments
- Bay Window
- French Doors
- Entrance Foyer
- Family Room Off Kitchen
- Living Room
- Combination Kitchen and Dining Room
- Den
- Recreation Room
- Attic Fan
Kitchen
- Breakfast Room
- Eat-In Kitchen
- <<builtInOvenToken>>
- Cooktop<<rangeHoodToken>>
- <<builtInMicrowave>>
- Extra Refrigerator or Freezer
- Ice Maker
- Dishwasher
- Stainless Steel Appliances
- Upgraded Countertops
- Disposal
Flooring
- Wood
- Carpet
Bedrooms and Bathrooms
- En-Suite Primary Bedroom
- En-Suite Bathroom
- Walk-In Closet
- Walk-in Shower
Laundry
- Laundry Room
- Laundry on main level
- Dryer
- Washer
Finished Basement
- Connecting Stairway
- Sump Pump
Outdoor Features
- Deck
- Patio
Schools
- Sangster Elementary School
- Lake Braddock Secondary Middle School
- Lake Braddock High School
Utilities
- Central Air
- Heat Pump System
- Vented Exhaust Fan
- Underground Utilities
- Natural Gas Water Heater
- Water Conditioner is Owned
Community Details
- Longwood Knolls HOA
- Longwood Knolls Subdivision, Braemer Floorplan
Listing and Financial Details
- Tax Lot 376
- Assessor Parcel Number 0883 03 0376
Ownership History
Purchase Details
Home Financials for this Owner
Home Financials are based on the most recent Mortgage that was taken out on this home.Similar Homes in the area
Home Values in the Area
Average Home Value in this Area
Purchase History
| Date | Type | Sale Price | Title Company |
|---|---|---|---|
| Warranty Deed | $615,000 | -- |
Mortgage History
| Date | Status | Loan Amount | Loan Type |
|---|---|---|---|
| Open | $200,000 | Credit Line Revolving | |
| Closed | $150,000 | New Conventional | |
| Open | $492,000 | New Conventional | |
| Previous Owner | $80,000 | Stand Alone Second | |
| Previous Owner | $325,000 | New Conventional |
Property History
| Date | Event | Price | Change | Sq Ft Price |
|---|---|---|---|---|
| 07/11/2025 07/11/25 | Sold | $1,015,000 | +2.5% | $271 / Sq Ft |
| 06/07/2025 06/07/25 | Pending | -- | -- | -- |
| 06/05/2025 06/05/25 | For Sale | $990,000 | -- | $264 / Sq Ft |
Tax History Compared to Growth
Tax History
| Year | Tax Paid | Tax Assessment Tax Assessment Total Assessment is a certain percentage of the fair market value that is determined by local assessors to be the total taxable value of land and additions on the property. | Land | Improvement |
|---|---|---|---|---|
| 2024 | $9,841 | $849,480 | $295,000 | $554,480 |
| 2023 | $9,164 | $812,070 | $295,000 | $517,070 |
| 2022 | $9,036 | $790,190 | $295,000 | $495,190 |
| 2021 | $8,212 | $699,810 | $245,000 | $454,810 |
| 2020 | $8,083 | $683,000 | $245,000 | $438,000 |
| 2019 | $7,755 | $655,240 | $230,000 | $425,240 |
| 2018 | $7,535 | $655,240 | $230,000 | $425,240 |
| 2017 | $7,433 | $640,240 | $215,000 | $425,240 |
| 2016 | $7,281 | $628,470 | $209,000 | $419,470 |
| 2015 | $6,677 | $598,340 | $195,000 | $403,340 |
| 2014 | $6,382 | $573,130 | $189,000 | $384,130 |
Agents Affiliated with this Home
-
Mindy Conway

Seller's Agent in 2025
Mindy Conway
Long & Foster
(301) 674-8893
2 in this area
41 Total Sales
-
Mary Ann Osborne

Buyer's Agent in 2025
Mary Ann Osborne
Long & Foster
(703) 819-3200
1 in this area
12 Total Sales
-
Jaime Osborne

Buyer Co-Listing Agent in 2025
Jaime Osborne
Long & Foster
(347) 901-8461
3 Total Sales
Map
Source: Bright MLS
MLS Number: VAFX2244410
APN: 0883-03-0376
- 7117 Stanchion Ln
- 9409 Park Hunt Ct
- 7304 Mizzen Place
- 9708 S Park Cir
- 9761 Turnbuckle Dr
- 7710 Huntsman Blvd
- 9807 Portside Dr
- 9200 Shotgun Ct
- 9206 Northedge Dr
- 9067 Giltinan Ct
- 6705 Sunset Woods Ct
- 9704 Glenway Ct
- 7905 Willfield Ct
- 9057 Northedge Dr
- 8008 Oak Hollow Ln
- 9115 Steven Irving Ct
- 9123 Lakeland Valley Ct
- 6848 Brian Michael Ct
- 8001 Ox Rd
- 8909 Applecross Ln

