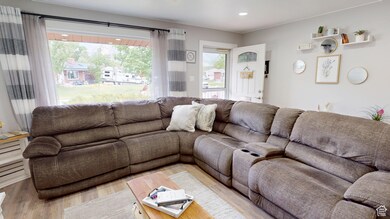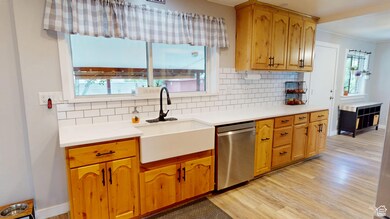
Estimated payment $3,633/month
Highlights
- Spa
- Updated Kitchen
- Mountain View
- Eastmont Middle School Rated A-
- Mature Trees
- Secluded Lot
About This Home
Discover this beautifully updated brick home, nestled in a quiet and highly desirable East Sandy neighborhood. Set on a large, fully landscaped corner lot, this home offers a perfect mix of charm, comfort, and convenience. Inside, enjoy an updated kitchen and bathroom, fresh paint, new flooring, elegant quartz countertops, and modern oversized baseboards. The spacious main-floor family room addition is perfect for relaxing or entertaining. The oversized heated two-car garage includes a built-in workbench and air compressor, while the covered carport and patio offer year-round outdoor enjoyment. A fully enclosed side yard with a covered and gated shed provides secure, versatile storage-ideal for quads, dirt bikes, a lawn mower, snow blower, and more. Downstairs, the finished basement features a stunning spa-like bathroom, complete with a stand alone tub, custom tile work, and thoughtful finishes that create a true personal retreat-perfect for unwinding after a long day. Major updates include a newer roof, windows, furnace, central air, remodeled kitchen and bathroom, and brand-new gutters-with over $40,000 in improvements for lasting comfort and peace of mind. Set on a rare double court, the home offers extra privacy and minimal traffic, and is just a short walk to a beautiful park that hosts fun Sandy City events throughout the year. You're also within walking distance to shopping and everyday conveniences. Located in the award-winning Canyons School District, this East Sandy gem has it all-style, space, upgrades, and a location you'll love. Come experience it for yourself Square footage figures are provided as a courtesy estimate only and were obtained from county records. Buyer is advised to obtain an independent measurement.
Home Details
Home Type
- Single Family
Est. Annual Taxes
- $3,301
Year Built
- Built in 1958
Lot Details
- 10,454 Sq Ft Lot
- Property is Fully Fenced
- Landscaped
- Secluded Lot
- Corner Lot
- Sprinkler System
- Mature Trees
- Property is zoned Single-Family, R1
Parking
- 2 Car Garage
- 8 Open Parking Spaces
- 1 Carport Space
Home Design
- Brick Exterior Construction
- Asphalt
Interior Spaces
- 1,924 Sq Ft Home
- 3-Story Property
- Includes Fireplace Accessories
- Double Pane Windows
- Blinds
- Smart Doorbell
- Mountain Views
- Basement Fills Entire Space Under The House
Kitchen
- Updated Kitchen
- Gas Range
- Free-Standing Range
- Microwave
- Granite Countertops
- Disposal
Flooring
- Wood
- Carpet
- Tile
- Vinyl
Bedrooms and Bathrooms
- 3 Bedrooms
- Bathtub With Separate Shower Stall
Laundry
- Dryer
- Washer
Home Security
- Alarm System
- Storm Doors
Outdoor Features
- Spa
- Covered patio or porch
- Storage Shed
- Outdoor Gas Grill
Schools
- Edgemont Elementary School
- Eastmont Middle School
- Jordan High School
Utilities
- Forced Air Heating and Cooling System
- Natural Gas Connected
Community Details
- No Home Owners Association
- White City Subdivision
Listing and Financial Details
- Assessor Parcel Number 28-08-126-008
Map
Home Values in the Area
Average Home Value in this Area
Tax History
| Year | Tax Paid | Tax Assessment Tax Assessment Total Assessment is a certain percentage of the fair market value that is determined by local assessors to be the total taxable value of land and additions on the property. | Land | Improvement |
|---|---|---|---|---|
| 2023 | $3,372 | $484,200 | $113,300 | $370,900 |
| 2022 | $0 | $471,100 | $111,100 | $360,000 |
| 2021 | $2,676 | $339,200 | $86,400 | $252,800 |
| 2020 | $2,655 | $314,800 | $86,400 | $228,400 |
| 2019 | $2,416 | $284,100 | $81,500 | $202,600 |
| 2018 | $2,305 | $273,500 | $81,500 | $192,000 |
| 2017 | $2,265 | $263,300 | $81,500 | $181,800 |
| 2016 | $1,764 | $200,700 | $81,500 | $119,200 |
| 2015 | $1,638 | $173,300 | $79,100 | $94,200 |
| 2014 | -- | $173,600 | $80,700 | $92,900 |
Property History
| Date | Event | Price | Change | Sq Ft Price |
|---|---|---|---|---|
| 05/28/2025 05/28/25 | For Sale | $599,999 | -- | $312 / Sq Ft |
Purchase History
| Date | Type | Sale Price | Title Company |
|---|---|---|---|
| Warranty Deed | -- | Novation Title Insurance Agenc | |
| Warranty Deed | -- | Truly Title | |
| Warranty Deed | -- | Title West | |
| Quit Claim Deed | -- | -- | |
| Quit Claim Deed | -- | -- | |
| Quit Claim Deed | -- | Superior Title |
Mortgage History
| Date | Status | Loan Amount | Loan Type |
|---|---|---|---|
| Previous Owner | $335,775 | FHA | |
| Previous Owner | $185,500 | New Conventional | |
| Previous Owner | $196,720 | New Conventional | |
| Previous Owner | $11,745 | No Value Available | |
| Previous Owner | $28,334 | No Value Available |
Similar Homes in Sandy, UT
Source: UtahRealEstate.com
MLS Number: 2087812
APN: 28-08-126-008-0000
- 965 E 9400 S
- 9287 S Fordham Ct
- 665 E Howard Dr
- 9782 S Poppy Ln
- 870 E Galena Dr
- 9217 S Holiday Bowl Ct Unit 8
- 908 E Lazon Dr
- 9128 Terri Lynn Dr Unit 147
- 9138 S Scirlein Dr
- 9835 S 610 E
- 1009 Cobalt Ln
- 918 E 9045 S
- 9958 S Tulip Dr
- 9717 Flint Dr
- 9692 Mumford Dr
- 9614 S 1210 E
- 1213 Earl Way
- 446 E Mountain View Dr
- 1056 E Platinum Way
- 9870 S 475 E






