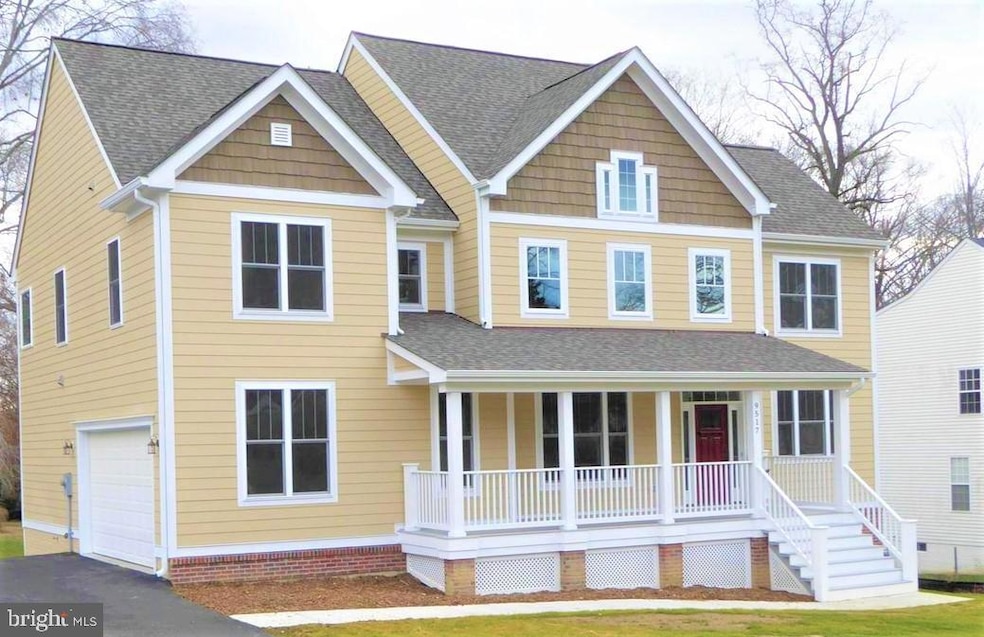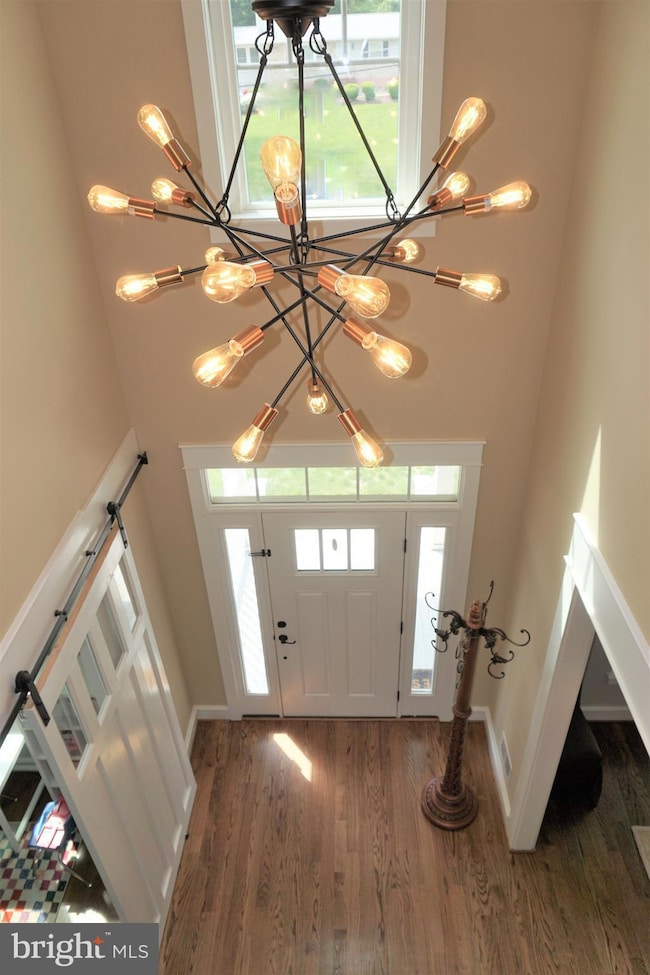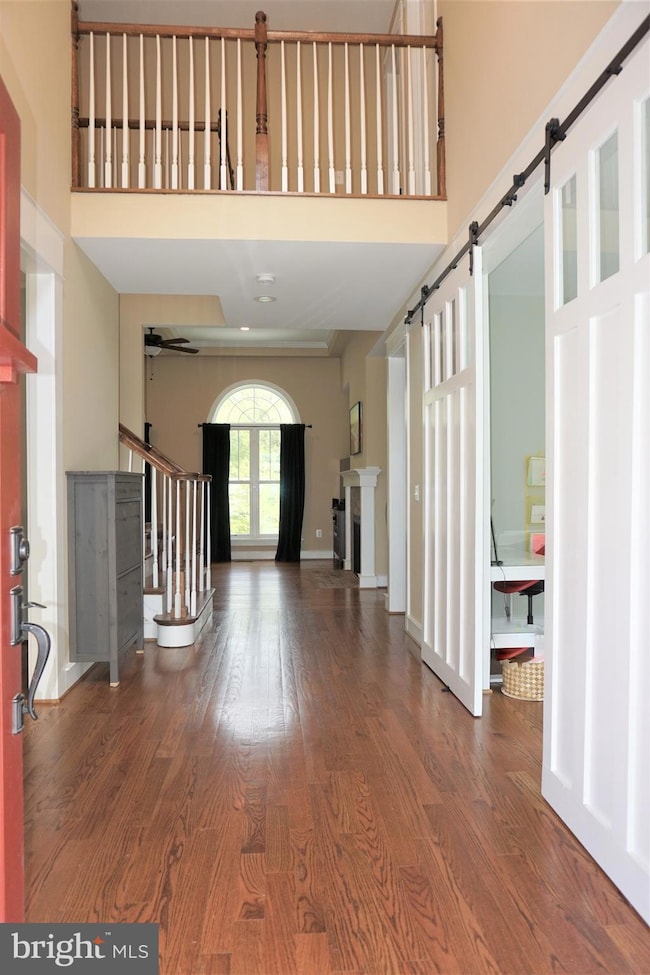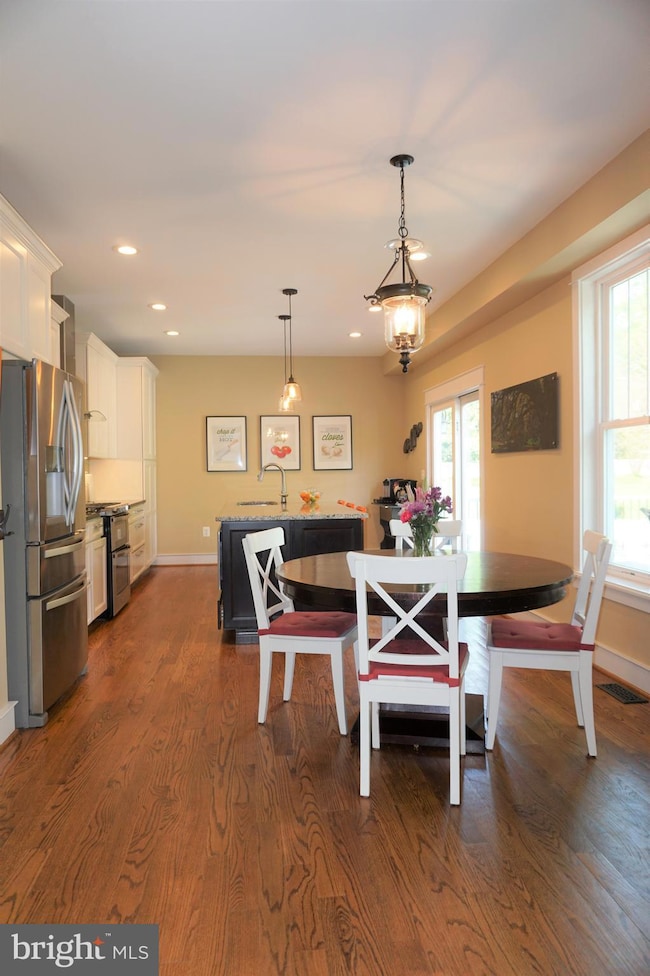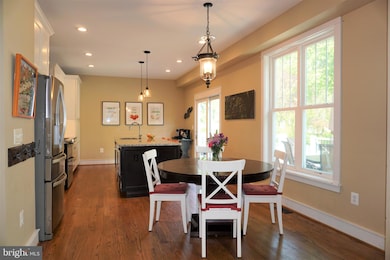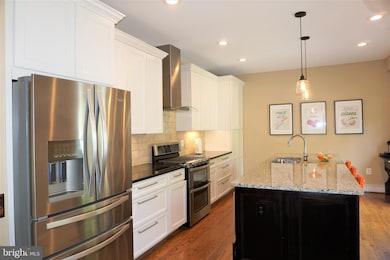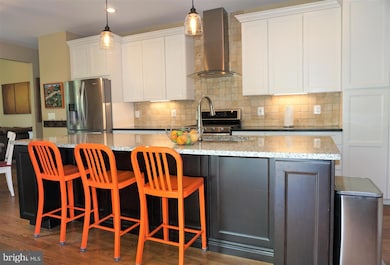9517 5th Place Lorton, VA 22079
Highlights
- 0.51 Acre Lot
- Craftsman Architecture
- No HOA
- South County Middle School Rated A
- 1 Fireplace
- 2 Car Attached Garage
About This Home
COMING SOON - SHOWINGS TO START AT END OF MONTH - Welcome to 9517 5th Place in Lorton—a fully updated 6-bedroom, 4.5-bath home sitting on over half an acre. The main level is bright and open, featuring gleaming hardwood floors, a spacious family room with a gas fireplace, a separate dining area, and a versatile bonus room perfect for a home office or playroom. The gourmet kitchen is a chef’s dream with granite countertops, a large island, tile backsplash, stainless steel appliances, a gas range, and ample cabinetry.Upstairs, all bedrooms are generously sized with great closet space, including a huge primary suite with a custom walk-in closet and a spa-like ensuite bath offering a freestanding soaking tub, oversized shower, and double vanities. The fully finished lower level adds even more living space with a large rec room, an additional bedroom and full bath, and walk-out access to the expansive fenced backyard—ideal for entertaining or relaxing.Conveniently located near shopping and dining options at Lorton Marketplace and Gunston Plaza, with easy access to I-95, Route 1, and the Lorton VRE Station, making commuting to DC and beyond a breeze. This home blends space, style, and location—don’t miss the opportunity to make it yours.
Last Listed By
Real Property Management Pros License #0225242275 Listed on: 06/06/2025

Home Details
Home Type
- Single Family
Est. Annual Taxes
- $11,223
Year Built
- Built in 2016
Lot Details
- 0.51 Acre Lot
Parking
- 2 Car Attached Garage
- Garage Door Opener
Home Design
- Craftsman Architecture
Interior Spaces
- Property has 3.5 Levels
- Ceiling Fan
- 1 Fireplace
- Finished Basement
- Walk-Out Basement
- Laundry in unit
Bedrooms and Bathrooms
- 6 Main Level Bedrooms
Utilities
- 90% Forced Air Heating and Cooling System
- Natural Gas Water Heater
Listing and Financial Details
- Residential Lease
- Security Deposit $4,450
- No Smoking Allowed
- 12-Month Lease Term
- Available 6/26/25
- $65 Application Fee
- Assessor Parcel Number 1073 03 0025
Community Details
Overview
- No Home Owners Association
- Property Manager
Pet Policy
- Pet Deposit $350
- $30 Monthly Pet Rent
- Dogs and Cats Allowed
Map
Source: Bright MLS
MLS Number: VAFX2246198
APN: 1073-03-0025
- 8313 Middle Ruddings Dr
- 8320 Dockray Ct
- 9422 Dandelion Dr
- 9426 Dandelion Dr
- 9421 Dandelion Dr
- 9420 Dandelion Dr
- 9407 Dandelion Dr
- 8411 Whitehaven Ct
- 9418 Dandelion Dr
- 9416 Dandelion Dr
- 9414 Dandelion Dr
- 9410 Dandelion Dr
- 8205 Crossbrook Ct Unit 201
- 9224 Cardinal Forest Ln Unit G
- 8126 Horseshoe Cottage Cir
- 9217 Cardinal Forest Ln Unit 30
- 8226 Bates Rd
- 8001 Samuel Wallis St
- 8423 Reformatory Way
- 9093 Acheson Ct
