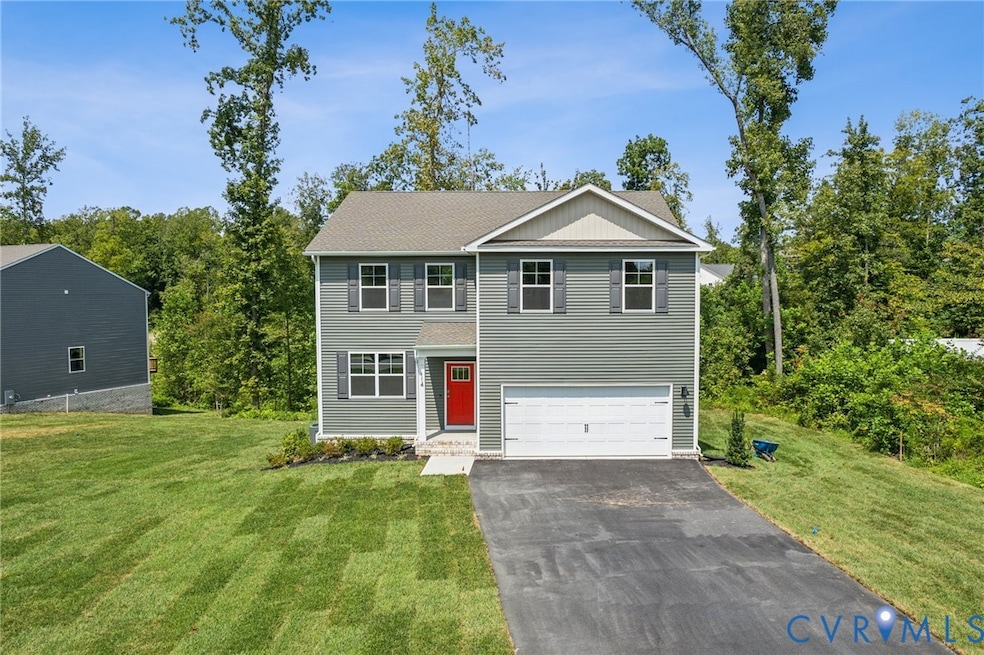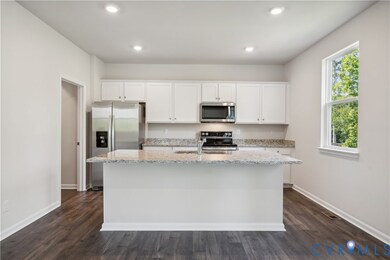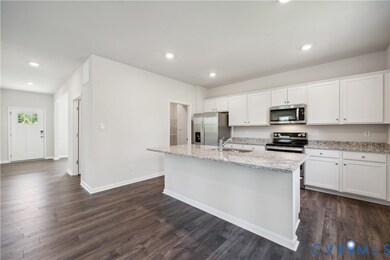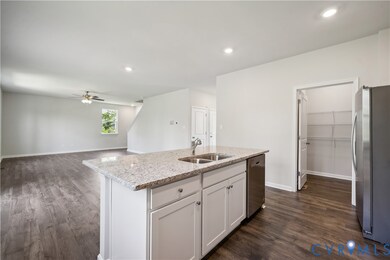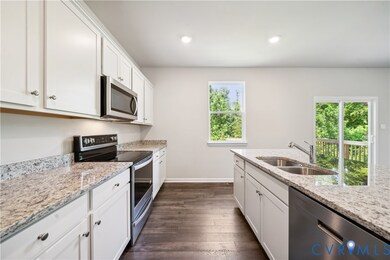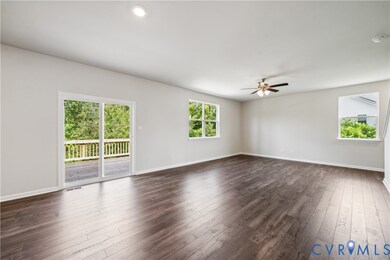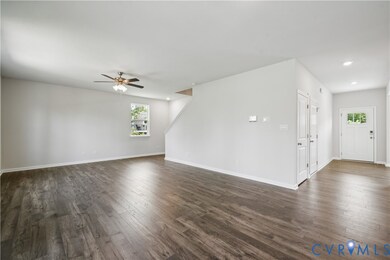9517 Fuchsia Dr Richmond, VA 23237
Centralia NeighborhoodEstimated payment $3,327/month
Highlights
- Under Construction
- Loft
- Walk-In Pantry
- Main Floor Bedroom
- Granite Countertops
- Front Porch
About This Home
QUCK MOVE-IN! Introducing the Galen model, offering a modern and spacious open-concept living space perfect for contemporary living. The main level features a welcoming great room, a well-equipped kitchen with walk-in pantry, and a versatile flex room that can be customized to suit your family’s needs, whether as an office, playroom, or more. Upstairs, the large primary suite is a true retreat, featuring an oversized walk-in closet and a luxurious bath with separate vanities and a private water closet. The second floor also includes a large laundry room, a full bathroom, and three additional spacious bedrooms, ensuring plenty of room for the whole family. The Galen model is designed with flexible living spaces, making it the ideal live-play-work home for families of all types, combining modern design with practical features. The home features a walk-out basement with a finished recreation room, abundant storage, and a rough-in for a future bathroom. Community features include sidewalks, green spaces, future playground, community garden, workout stations and a dog park- perfect for an active lifestyle! Chesterfield offers top-rated schools, easy access to major highways, and proximity to shopping, dining, and the beautiful Pocahontas State Park.
Listing Agent
D R Horton Realty of Virginia, License #0225270829 Listed on: 08/13/2025

Home Details
Home Type
- Single Family
Year Built
- Built in 2025 | Under Construction
HOA Fees
- $80 Monthly HOA Fees
Parking
- 2 Car Attached Garage
- Garage Door Opener
- Driveway
Home Design
- Fire Rated Drywall
- Frame Construction
- Shingle Roof
- Vinyl Siding
Interior Spaces
- 2,798 Sq Ft Home
- 2-Story Property
- Dining Area
- Loft
- Partially Finished Basement
- Walk-Out Basement
- Fire and Smoke Detector
Kitchen
- Eat-In Kitchen
- Walk-In Pantry
- Electric Cooktop
- Microwave
- Dishwasher
- Kitchen Island
- Granite Countertops
- Disposal
Flooring
- Carpet
- Vinyl
Bedrooms and Bathrooms
- 4 Bedrooms
- Main Floor Bedroom
- Walk-In Closet
- Bathroom Rough-In
- Double Vanity
Laundry
- Laundry Room
- Washer and Dryer Hookup
Outdoor Features
- Front Porch
Schools
- Ecoff Elementary School
- Salem Middle School
- Bird High School
Utilities
- Cooling Available
- Heat Pump System
- Water Heater
Listing and Financial Details
- Tax Lot 3
- Assessor Parcel Number 786667013800000
Community Details
Overview
- Magnolia Crossing At Centralia Subdivision
- The community has rules related to allowing corporate owners
Amenities
- Common Area
Recreation
- Community Playground
- Trails
Map
Home Values in the Area
Average Home Value in this Area
Property History
| Date | Event | Price | List to Sale | Price per Sq Ft | Prior Sale |
|---|---|---|---|---|---|
| 10/22/2025 10/22/25 | Sold | $519,990 | 0.0% | $186 / Sq Ft | View Prior Sale |
| 10/18/2025 10/18/25 | Off Market | $519,990 | -- | -- | |
| 10/08/2025 10/08/25 | Price Changed | $519,990 | -1.1% | $186 / Sq Ft | |
| 09/30/2025 09/30/25 | Price Changed | $525,990 | -1.1% | $188 / Sq Ft | |
| 09/23/2025 09/23/25 | Price Changed | $531,990 | +0.8% | $190 / Sq Ft | |
| 08/19/2025 08/19/25 | For Sale | $527,990 | -- | $189 / Sq Ft |
Source: Central Virginia Regional MLS
MLS Number: 2522798
- 9524 Fuchsia Dr
- 9532 Fuchsia Dr
- 9521 Fuchsia Dr
- 9525 Fuchsia Dr
- 9536 Fuchsia Dr
- 9513 Fuchsia Dr
- 9508 Fuchsia Dr
- 9529 Fuchsia Dr
- 9533 Fuchsia Dr
- PINE Plan at Magnolia Crossing at Centralia
- PENWELL Plan at Magnolia Crossing at Centralia
- ESSEX Plan at Magnolia Crossing at Centralia
- HAYDEN Plan at Magnolia Crossing at Centralia
- CABRAL Plan at Magnolia Crossing at Centralia
- GALEN Plan at Magnolia Crossing at Centralia
- NEUVILLE Plan at Magnolia Crossing at Centralia
- 9540 Fuchsia Dr
- 9537 Fuchsia Dr
- 9544 Fuchsia Dr
- 9541 Fuchsia Dr
