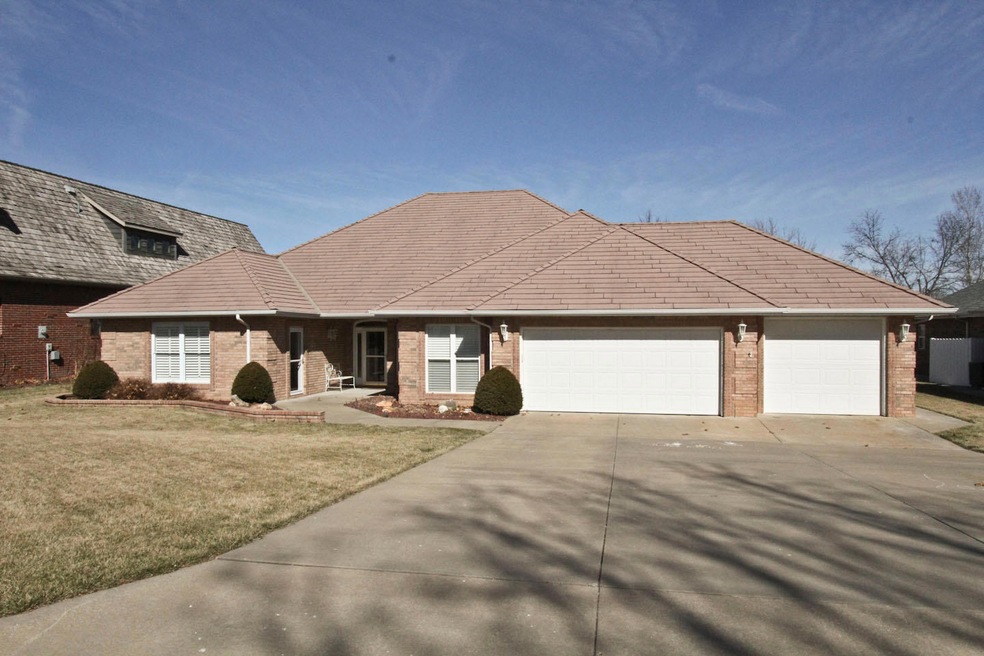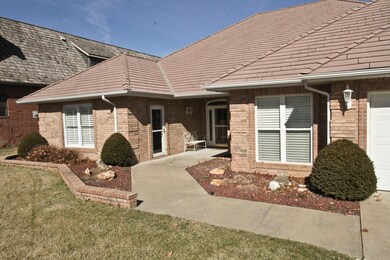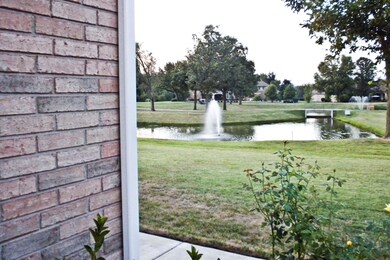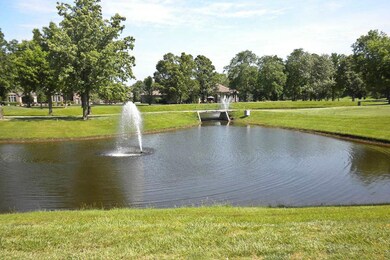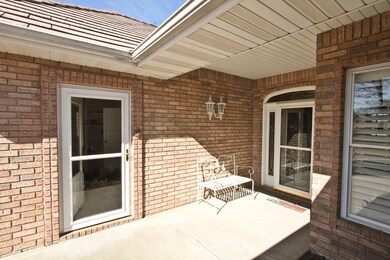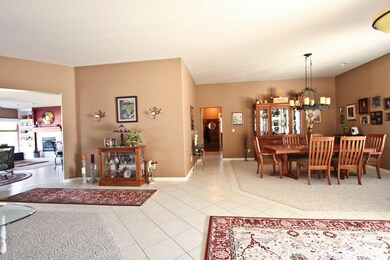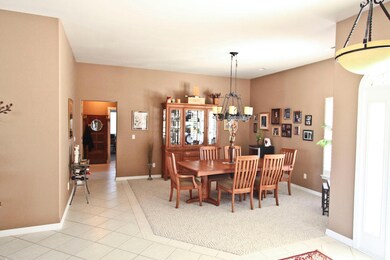
$569,900
- 5 Beds
- 3.5 Baths
- 2,949 Sq Ft
- 123 N Glengary Dr
- Nixa, MO
Welcome to 123 N Glengary — where modern design meets classic comfort. Priced at $569,900, this beautifully crafted home offers 4 spacious bedrooms on the main floor, 3.5 bathrooms, and a flexible upstairs rec room with full bath that doubles as a second living area or 5th bedroom.The open-concept layout features a light-filled kitchen, dining, and family room with warm touches and elevated
John Martino Murney Associates - Primrose
