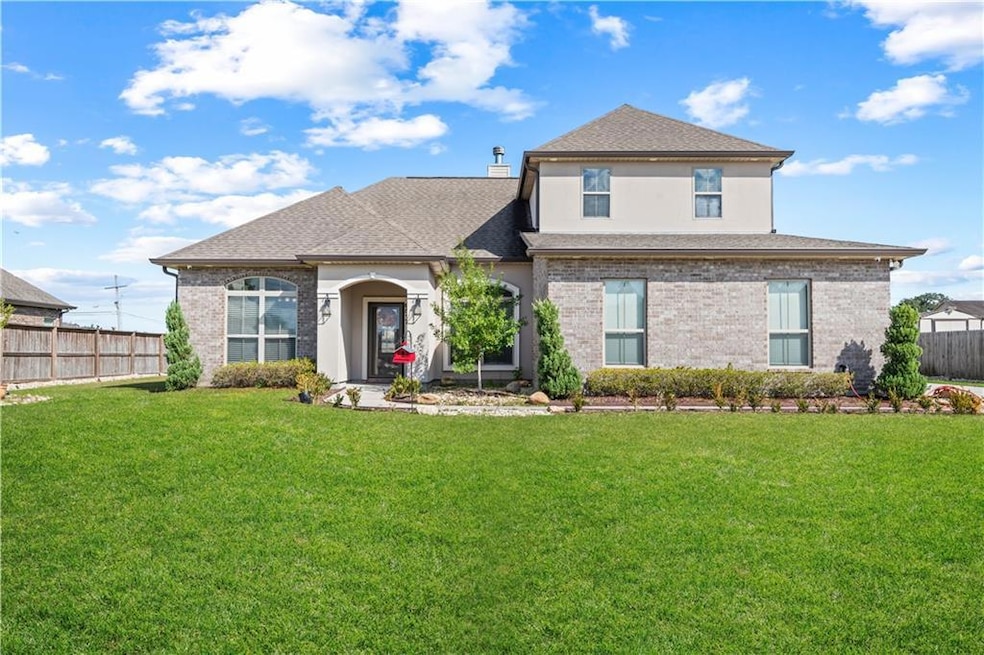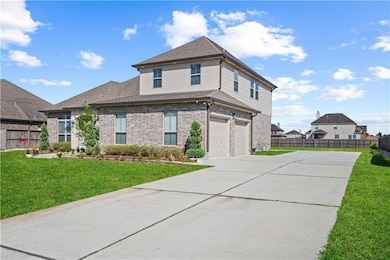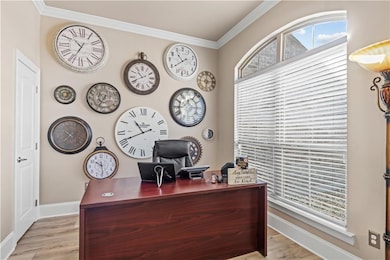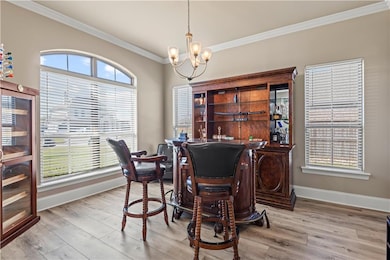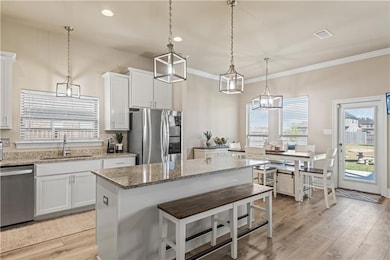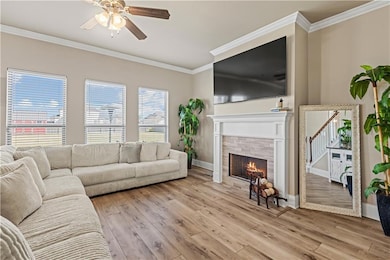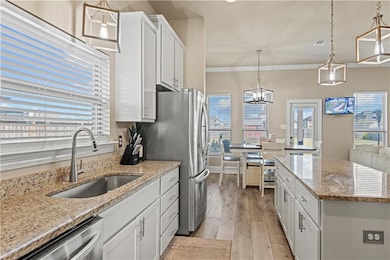9517 Sugar Maple Ln Westwego, LA 70094
Estimated payment $2,547/month
Highlights
- Acadian Style Architecture
- Granite Countertops
- Home Security System
- Ray St. Pierre Academy for Advanced Studies Rated A
- Stamped Concrete Patio
- Exterior Cameras
About This Home
This Live Oak Estates beauty is a well maintained 4-bedroom, 2.5-bathroom retreat perfectly designed for comfort, style, and everyday convenience. Situated on a generous 1/2-acre lot in Flood Zone X, this property offers the ideal blend of indoor elegance and outdoor space. Step inside to an inviting open-concept living area featuring luxry vinyl flooring throughout, providing a fresh, modern look with easy maintenance. The cozy wood-burning fireplace with custom tile surround adds warmth and charm to the main living space.
The primary bedroom is conveniently located on the main floor, offering privacy and accessibility, complete with a large ensuite bathroom and a spacious walk-in closet. Upstairs, you’ll find three additional generously sized bedrooms, each featuring updated luxury plank flooring and excellent closet space—for family, guests, or flexible bonus rooms. Working from home? The dedicated office space provides the perfect setup for productivity, while the separate dining room serves as a versatile flex space to suit your needs. For added convenience, all kitchen appliances will remain, and the camera system is included, giving you peace of mind from day one. Outside, you’ll find perks that truly set this home apart: Extended driveway with additional parking, Oversized 2-car garage,
Huge outdoor storage shed for tools, equipment, or hobbies , Extended back patio for grilling, entertaining, or relaxing With its charm, thoughtful upgrades, and abundant space inside and out, this home is move-in ready and made for modern living. Don’t miss your chance to make it yours!
Listing Agent
KELLER WILLIAMS REALTY 455-0100 License #NOM:995693077 Listed on: 11/19/2025

Home Details
Home Type
- Single Family
Est. Annual Taxes
- $272
Year Built
- Built in 2020
Lot Details
- 0.5 Acre Lot
- Lot Dimensions are 100 x 211
- Property is in excellent condition
HOA Fees
- $21 Monthly HOA Fees
Parking
- 2 Car Garage
Home Design
- Acadian Style Architecture
- Brick Exterior Construction
- Slab Foundation
- Shingle Roof
- Stucco Exterior
Interior Spaces
- 2,379 Sq Ft Home
- 2-Story Property
- Wood Burning Fireplace
- Walk-In Attic
Kitchen
- Oven or Range
- Microwave
- Granite Countertops
Bedrooms and Bathrooms
- 4 Bedrooms
Home Security
- Home Security System
- Exterior Cameras
- Carbon Monoxide Detectors
Outdoor Features
- Stamped Concrete Patio
- Shed
Utilities
- Central Heating and Cooling System
- ENERGY STAR Qualified Water Heater
- Internet Available
Additional Features
- Energy-Efficient Windows
- Outside City Limits
Community Details
- Live Oak Estates Association
- Built by Coast Builders, LLC
- Mandatory home owners association
Listing and Financial Details
- Assessor Parcel Number 0500007990GH
Map
Home Values in the Area
Average Home Value in this Area
Tax History
| Year | Tax Paid | Tax Assessment Tax Assessment Total Assessment is a certain percentage of the fair market value that is determined by local assessors to be the total taxable value of land and additions on the property. | Land | Improvement |
|---|---|---|---|---|
| 2024 | $272 | $30,500 | $3,000 | $27,500 |
| 2023 | $3,154 | $30,500 | $2,500 | $28,000 |
| 2022 | $4,082 | $30,500 | $2,500 | $28,000 |
| 2021 | $3,858 | $30,500 | $2,500 | $28,000 |
Property History
| Date | Event | Price | List to Sale | Price per Sq Ft | Prior Sale |
|---|---|---|---|---|---|
| 11/19/2025 11/19/25 | For Sale | $374,999 | +16.1% | $158 / Sq Ft | |
| 11/30/2020 11/30/20 | Sold | -- | -- | -- | View Prior Sale |
| 11/29/2020 11/29/20 | For Sale | $322,900 | -- | $136 / Sq Ft |
Source: Gulf South Real Estate Information Network
MLS Number: 2531618
APN: 500007990GH
- 873 Smolkin Ln
- 848 Calix Ln
- Joliet Plan at Water Oaks - Classic
- Amelia Plan at Water Oaks - Classic
- Carrollton Plan at Water Oaks - Classic
- Poydras Plan at Water Oaks - Classic
- Ainsley Plan at Water Oaks - Classic
- The Classic Series St. Ann Plan at Water Oaks - Classic
- Camden Plan at Water Oaks - Classic
- Riverdale Plan at Water Oaks - Classic
- 9513 Linden Loop
- 968 Dandelion Dr
- The Marconi Plan at Live Oak Estates
- Charles Plan at Live Oak Estates
- Esplanade at Live Oak Estates
- Audubon Plan at Live Oak Estates
- Lasalle Plan at Live Oak Estates
- 952 Dandelion Dr
- 914 Dandelion Dr
- 0 S Kenner Ave Unit 2516664
- 41 Four Oclock Ln
- 136 Gardenia Ln
- 19 Halle Place
- 0 Latigue Rd Unit 2269991
- 101 Hibiscus Place
- 116 Tullulah Ave
- 10950 Jefferson Hwy
- 11417 Jefferson Hwy Unit F
- 11417 Jefferson Hwy Unit G
- 11417 Jefferson Hwy Unit C
- 112 Hazel Dr
- 10150 Jefferson Hwy
- 232 Marion Ct Unit A
- 144 Orchard Rd Unit C
- 146 Orchard Rd Unit C
- 2215 Kenner Ave
- 524 Starrett Rd
- 9205 Jefferson Hwy Unit A
- 425 George St
- 603 Arnold Ave
