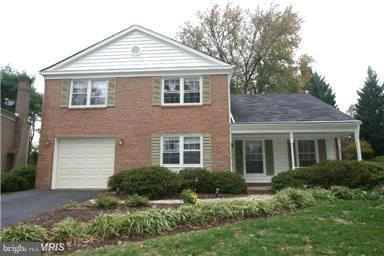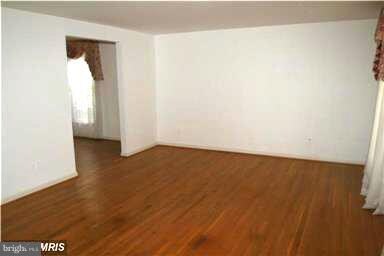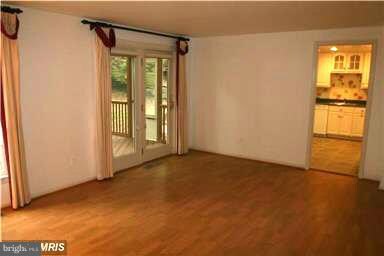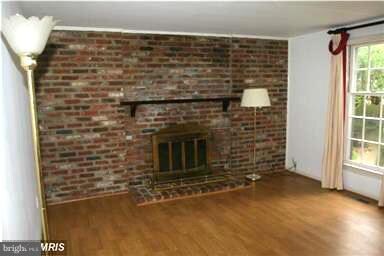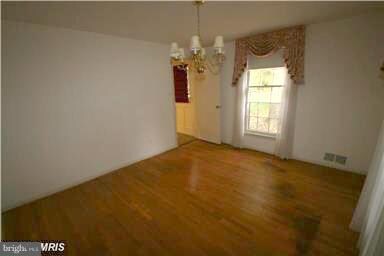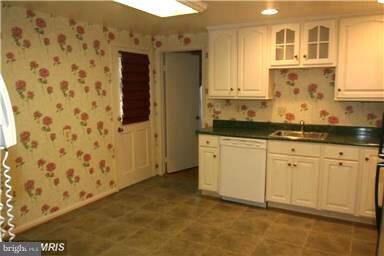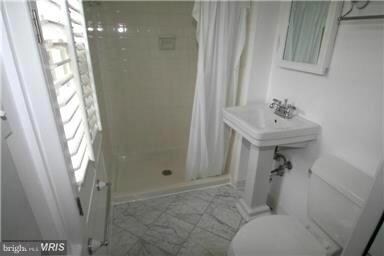
9517 Whetstone Dr Montgomery Village, MD 20886
Estimated Value: $580,000 - $644,000
Highlights
- Community Lake
- Traditional Architecture
- 1 Fireplace
- Traditional Floor Plan
- Wood Flooring
- 3-minute walk to Whetstone Community Center
About This Home
As of April 2016Banks have approved the sale but the buyer's loan wasn't!! Can settle fast! Charming floor plan w/SCREENED PORCH--plus front porch, hardwood floors, huge foyer, basement, separate dining room, living room, 1st floor family room with fireplace and entry to screened porch, garage, table space kitchen--BEAUTIFUL NEIGHBORHOOD WITH LAKE, ABUNDANT GREENSPACE & TONS OF CHARM--subject to short sale.
Home Details
Home Type
- Single Family
Est. Annual Taxes
- $4,251
Year Built
- Built in 1970
Lot Details
- 10,196 Sq Ft Lot
- Split Rail Fence
- Back Yard Fenced
- Property is in very good condition
- Property is zoned TS
HOA Fees
- $144 Monthly HOA Fees
Parking
- 1 Car Attached Garage
- Off-Street Parking
Home Design
- Traditional Architecture
- Brick Exterior Construction
- Composition Roof
Interior Spaces
- Property has 3 Levels
- Traditional Floor Plan
- 1 Fireplace
- Screen For Fireplace
- Window Treatments
- Entrance Foyer
- Family Room Off Kitchen
- Living Room
- Dining Room
- Wood Flooring
Kitchen
- Eat-In Kitchen
- Stove
- Dishwasher
- Disposal
Bedrooms and Bathrooms
- 4 Bedrooms
- En-Suite Primary Bedroom
- En-Suite Bathroom
- 2.5 Bathrooms
Laundry
- Dryer
- Washer
Basement
- Basement Fills Entire Space Under The House
- Connecting Stairway
Outdoor Features
- Screened Patio
- Porch
Schools
- Whetstone Elementary School
- Montgomery Village Middle School
- Watkins Mill High School
Utilities
- Forced Air Heating and Cooling System
- Vented Exhaust Fan
- Underground Utilities
- Natural Gas Water Heater
Listing and Financial Details
- Tax Lot 406
- Assessor Parcel Number 160900812352
Community Details
Overview
- Association fees include common area maintenance, management, pool(s), recreation facility, snow removal, trash
- Built by KETTLER
- Whetstone Subdivision, Woodburn Floorplan
- Whetstone Community
- The community has rules related to commercial vehicles not allowed, parking rules, no recreational vehicles, boats or trailers
- Community Lake
Amenities
- Common Area
- Community Center
- Recreation Room
Recreation
- Tennis Courts
- Community Playground
- Community Pool
- Jogging Path
Ownership History
Purchase Details
Purchase Details
Home Financials for this Owner
Home Financials are based on the most recent Mortgage that was taken out on this home.Purchase Details
Purchase Details
Purchase Details
Similar Homes in the area
Home Values in the Area
Average Home Value in this Area
Purchase History
| Date | Buyer | Sale Price | Title Company |
|---|---|---|---|
| The Linda A Friedman Trust | -- | None Available | |
| Friedman Linda A | $325,000 | Commonwealth Land Title Insu | |
| Valance Edward H | -- | -- | |
| Valance Edward H Et Al Tr | -- | -- | |
| Valance Edward H | $329,900 | -- |
Mortgage History
| Date | Status | Borrower | Loan Amount |
|---|---|---|---|
| Previous Owner | Valance Edward H | $75,000 | |
| Previous Owner | Valance Edward H | $444,000 |
Property History
| Date | Event | Price | Change | Sq Ft Price |
|---|---|---|---|---|
| 04/07/2016 04/07/16 | Sold | $325,000 | -3.0% | $156 / Sq Ft |
| 02/22/2016 02/22/16 | Pending | -- | -- | -- |
| 02/19/2016 02/19/16 | For Sale | $335,000 | 0.0% | $161 / Sq Ft |
| 01/29/2016 01/29/16 | Price Changed | $335,000 | +3.1% | $161 / Sq Ft |
| 12/01/2015 12/01/15 | Price Changed | $325,000 | +1.6% | $156 / Sq Ft |
| 11/28/2015 11/28/15 | Pending | -- | -- | -- |
| 11/09/2015 11/09/15 | Price Changed | $320,000 | -5.9% | $154 / Sq Ft |
| 11/05/2015 11/05/15 | For Sale | $340,000 | 0.0% | $163 / Sq Ft |
| 09/30/2015 09/30/15 | Pending | -- | -- | -- |
| 09/08/2015 09/08/15 | Price Changed | $340,000 | -5.6% | $163 / Sq Ft |
| 07/27/2015 07/27/15 | Price Changed | $360,000 | -4.0% | $173 / Sq Ft |
| 06/17/2015 06/17/15 | Price Changed | $375,000 | -2.6% | $180 / Sq Ft |
| 05/13/2015 05/13/15 | Price Changed | $385,000 | -2.5% | $185 / Sq Ft |
| 03/31/2015 03/31/15 | Price Changed | $395,000 | -3.7% | $190 / Sq Ft |
| 03/06/2015 03/06/15 | For Sale | $410,000 | 0.0% | $197 / Sq Ft |
| 01/31/2013 01/31/13 | Rented | $2,250 | -6.3% | -- |
| 01/01/2013 01/01/13 | Under Contract | -- | -- | -- |
| 10/31/2012 10/31/12 | For Rent | $2,400 | -- | -- |
Tax History Compared to Growth
Tax History
| Year | Tax Paid | Tax Assessment Tax Assessment Total Assessment is a certain percentage of the fair market value that is determined by local assessors to be the total taxable value of land and additions on the property. | Land | Improvement |
|---|---|---|---|---|
| 2024 | $5,945 | $477,567 | $0 | $0 |
| 2023 | $4,754 | $436,300 | $194,800 | $241,500 |
| 2022 | $4,364 | $421,233 | $0 | $0 |
| 2021 | $3,953 | $406,167 | $0 | $0 |
| 2020 | $3,953 | $391,100 | $194,800 | $196,300 |
| 2019 | $3,912 | $388,767 | $0 | $0 |
| 2018 | $3,886 | $386,433 | $0 | $0 |
| 2017 | $3,938 | $384,100 | $0 | $0 |
| 2016 | $3,799 | $373,600 | $0 | $0 |
| 2015 | $3,799 | $363,100 | $0 | $0 |
| 2014 | $3,799 | $352,600 | $0 | $0 |
Agents Affiliated with this Home
-
Dede Burrell

Seller's Agent in 2016
Dede Burrell
Remax Realty Group
(301) 502-4041
30 in this area
40 Total Sales
-
Christopher Kelley

Buyer's Agent in 2016
Christopher Kelley
Compass
(301) 807-7447
1 in this area
48 Total Sales
-
Matinee Lawhasawadi

Buyer's Agent in 2013
Matinee Lawhasawadi
Weichert Corporate
(301) 357-0931
6 Total Sales
Map
Source: Bright MLS
MLS Number: 1002312409
APN: 09-00812352
- 9536 Whetstone Dr
- 19117 Brooke Grove Ct
- 18941 Whetstone Cir
- 9713 Digging Rd
- 18919 Diary Rd
- 19347 Keymar Way
- 19104 Roman Way
- 9824 Whetstone Dr
- 9447 Emory Grove Rd
- 9650 Marston Ln
- 9728 Whetstone Dr
- 18717 Severn Rd
- 19005 Harkness Ln
- 19422 Transhire Rd
- 19439 Brassie Place Unit 101
- 19435 Brassie Place Unit 201
- 19321 Club House Rd Unit 301
- 9128 Centerway Rd
- 9120 Centerway Rd
- 9114 Centerway Rd
- 9517 Whetstone Dr
- 9513 Whetstone Dr
- 9521 Whetstone Dr
- 9525 Whetstone Dr
- 9509 Whetstone Dr
- 19104 Rhodes Way
- 9508 Whetstone Dr
- 19100 Rhodes Way
- 9505 Whetstone Dr
- 19108 Rhodes Way
- 9529 Whetstone Dr
- 19137 Brooke Grove Ct
- 19101 Rhodes Way
- 9504 Whetstone Dr
- 19141 Brooke Grove Ct
- 19105 Brooke Grove Ct
- 19109 Brooke Grove Ct
- 9501 Whetstone Dr
- 19112 Rhodes Way
- 19001 Regions Way
