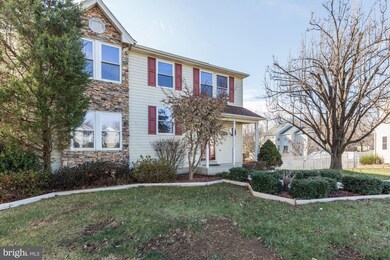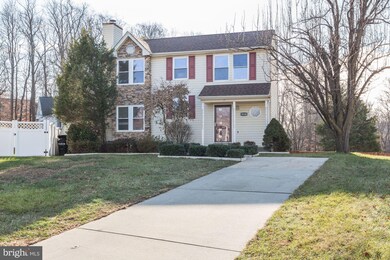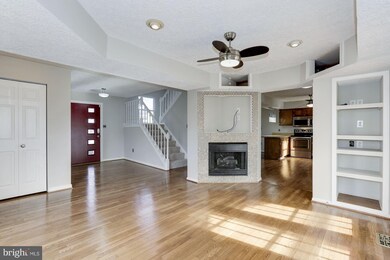
9518 Jaclyn Ct Laurel, MD 20723
North Laurel NeighborhoodEstimated Value: $568,000 - $698,000
Highlights
- Colonial Architecture
- 2 Fireplaces
- Entrance Foyer
- Forest Ridge Elementary School Rated A-
- Den
- En-Suite Primary Bedroom
About This Home
As of March 2018Beautiful home in center of cul de sac, lots of new finishes and updates. New roof,AC unit, renovated bathrooms, new carpet, freshly painted, fenced huge rear yard with partially covered deck. Privacy awaits- the land behind the home is community property so no more homes will be built there. Stainless steel fridge, oven and microwave in great condition! Front load washer dryer! Howard co schools.
Home Details
Home Type
- Single Family
Est. Annual Taxes
- $5,028
Year Built
- Built in 1987
Lot Details
- 8,581 Sq Ft Lot
- Property is zoned RSC
HOA Fees
- $10 Monthly HOA Fees
Parking
- Driveway
Home Design
- Colonial Architecture
- Vinyl Siding
Interior Spaces
- Property has 3 Levels
- 2 Fireplaces
- Entrance Foyer
- Family Room
- Combination Kitchen and Dining Room
- Den
- Finished Basement
- Rear Basement Entry
Bedrooms and Bathrooms
- 3 Bedrooms
- En-Suite Primary Bedroom
- 2.5 Bathrooms
Schools
- Forest Ridge Elementary School
- Patuxent Valley Middle School
- Hammond High School
Utilities
- Central Heating and Cooling System
- Electric Water Heater
Community Details
- Robinsons Promise Community
- Robinson's Promise Subdivision
Listing and Financial Details
- Tax Lot 26
- Assessor Parcel Number 1406508413
- $159 Front Foot Fee per year
Ownership History
Purchase Details
Home Financials for this Owner
Home Financials are based on the most recent Mortgage that was taken out on this home.Purchase Details
Home Financials for this Owner
Home Financials are based on the most recent Mortgage that was taken out on this home.Purchase Details
Purchase Details
Purchase Details
Home Financials for this Owner
Home Financials are based on the most recent Mortgage that was taken out on this home.Similar Homes in Laurel, MD
Home Values in the Area
Average Home Value in this Area
Purchase History
| Date | Buyer | Sale Price | Title Company |
|---|---|---|---|
| Somerville Hunter | $410,000 | Lakeside Title Co | |
| Singh Rajbir | $420,000 | -- | |
| Brooks Philip Paul | $352,000 | -- | |
| Moore Brian J | $200,000 | -- | |
| Carr Wendell R | $162,000 | -- |
Mortgage History
| Date | Status | Borrower | Loan Amount |
|---|---|---|---|
| Open | Somerville Hunter | $367,500 | |
| Closed | Somerville Hunter | $389,500 | |
| Previous Owner | Singh Rajbir | $341,805 | |
| Previous Owner | Singh Sukhveer | $376,000 | |
| Previous Owner | Singh Sukhveer | $70,000 | |
| Previous Owner | Singh Rajbir | $336,000 | |
| Previous Owner | Singh Rajbir | $84,000 | |
| Previous Owner | Brooks Philip Paul | $125,000 | |
| Previous Owner | Carr Wendell R | $153,900 | |
| Closed | Moore Brian J | -- |
Property History
| Date | Event | Price | Change | Sq Ft Price |
|---|---|---|---|---|
| 03/16/2018 03/16/18 | Sold | $410,000 | -2.1% | $266 / Sq Ft |
| 02/14/2018 02/14/18 | Pending | -- | -- | -- |
| 01/31/2018 01/31/18 | For Sale | $419,000 | 0.0% | $272 / Sq Ft |
| 01/25/2018 01/25/18 | Pending | -- | -- | -- |
| 12/13/2017 12/13/17 | For Sale | $419,000 | +2.2% | $272 / Sq Ft |
| 12/11/2017 12/11/17 | Off Market | $410,000 | -- | -- |
| 12/09/2017 12/09/17 | For Sale | $419,000 | +2.2% | $272 / Sq Ft |
| 12/01/2017 12/01/17 | Off Market | $410,000 | -- | -- |
| 12/01/2017 12/01/17 | For Sale | $419,000 | -- | $272 / Sq Ft |
Tax History Compared to Growth
Tax History
| Year | Tax Paid | Tax Assessment Tax Assessment Total Assessment is a certain percentage of the fair market value that is determined by local assessors to be the total taxable value of land and additions on the property. | Land | Improvement |
|---|---|---|---|---|
| 2024 | $6,720 | $456,367 | $0 | $0 |
| 2023 | $6,308 | $423,633 | $0 | $0 |
| 2022 | $5,963 | $390,900 | $156,100 | $234,800 |
| 2021 | $5,570 | $372,600 | $0 | $0 |
| 2020 | $5,442 | $354,300 | $0 | $0 |
| 2019 | $4,845 | $336,000 | $161,900 | $174,100 |
| 2018 | $4,896 | $336,000 | $161,900 | $174,100 |
| 2017 | $5,101 | $336,000 | $0 | $0 |
| 2016 | -- | $339,300 | $0 | $0 |
| 2015 | -- | $339,300 | $0 | $0 |
| 2014 | -- | $339,300 | $0 | $0 |
Agents Affiliated with this Home
-
Jaipal Paul
J
Seller's Agent in 2018
Jaipal Paul
NBI Realty, LLC
(240) 393-9593
3 Total Sales
-
Lisa Soto

Buyer's Agent in 2018
Lisa Soto
RE/MAX
(410) 715-3231
47 Total Sales
Map
Source: Bright MLS
MLS Number: 1004178867
APN: 06-508413
- 9632 Hadleigh Ct
- 8733 Boulder Ridge Rd
- 8746 Polished Pebble Way
- 9525 Queens Guard Ct
- 9726 Northern Lakes Ln
- 8507 Young Rivers Ct
- 9722 Northern Lakes Ln
- 8722 Polished Pebble Way
- 9505 Queens Guard Ct
- 9301 Kendal Cir
- 9309 Gordon Ct
- 9224 Howland Rd
- 9070 Moonshine Hollow Unit B
- 9412 Steeple Ct
- 9316 Canterbury Riding
- 9606 Silken Leaf Ct
- 9602 Silken Leaf Ct
- 9015 N Laurel Rd Unit I
- 9802 Shaded Day
- 9056 Baltimore St






