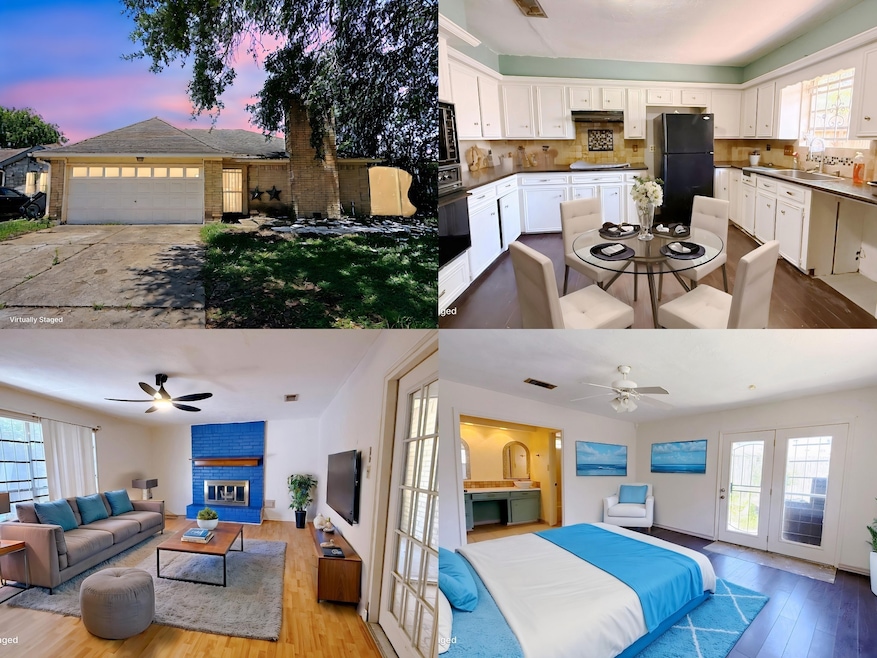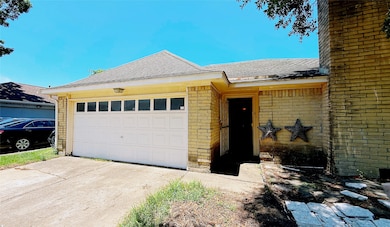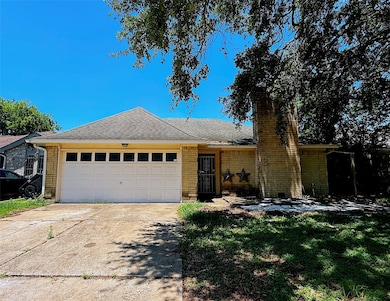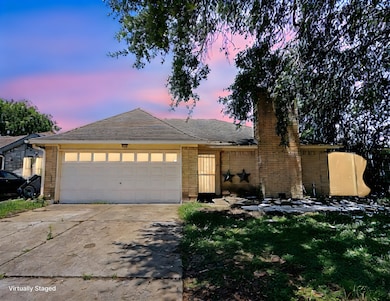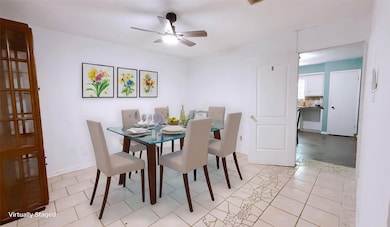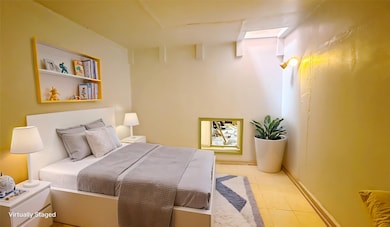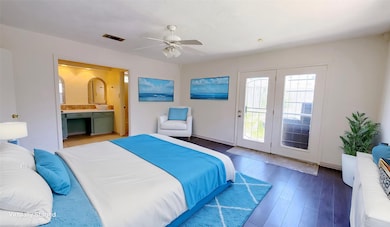9518 Langdon Ln Houston, TX 77036
Chinatown NeighborhoodHighlights
- Popular Property
- 1 Fireplace
- 2 Car Attached Garage
- Traditional Architecture
- Home Office
- Soaking Tub
About This Home
Beautiful patio home featuring a central atrium and thoughtfully updated interiors. Ceramic tile in the entry, dining, and baths; wood flooring in the kitchen, den, and bedrooms. Modern kitchen with granite countertops, stainless undermount sink, gooseneck brushed nickel faucet, smooth cooktop, and vent hood. Refinished cabinets with new hardware. Updated primary bath with new vanity, sink, faucet, mirror, and storage cabinet. Upgraded fixtures throughout add a stylish finishing touch.
Listing Agent
Realm Real Estate Professionals - Katy License #0785118 Listed on: 06/17/2025

Home Details
Home Type
- Single Family
Est. Annual Taxes
- $5,448
Year Built
- Built in 1979
Lot Details
- 5,086 Sq Ft Lot
Parking
- 2 Car Attached Garage
Home Design
- Traditional Architecture
Interior Spaces
- 1,611 Sq Ft Home
- 1-Story Property
- 1 Fireplace
- Dining Room
- Home Office
- Utility Room
Bedrooms and Bathrooms
- 2 Bedrooms
- 2 Full Bathrooms
- Soaking Tub
Schools
- Bush Elementary School
- Alief Middle School
- Aisd Draw High School
Utilities
- Central Heating and Cooling System
- Heating System Uses Gas
Listing and Financial Details
- Property Available on 5/24/25
- Long Term Lease
Community Details
Overview
- Westwood South Patio Homes Association
- Westwood Patio Homes Subdivision
Pet Policy
- Call for details about the types of pets allowed
- Pet Deposit Required
Map
Source: Houston Association of REALTORS®
MLS Number: 95791171
APN: 1124260000003
- 9234 Westwood Village Dr Unit 17
- 9228 Westwood Village Dr Unit 14
- 9345 Westwood Village Dr Unit 30
- 9393 Westwood Village Dr Unit 64
- 9310 Carvel Ln
- 7718 Pella Dr
- 9901 Sharpcrest St Unit K3
- 9901 Sharpcrest St Unit F3
- 9039 Sandstone St
- 9030 Troulon Dr
- 9030 Tanager St
- 9006 Roos Rd
- 8326 Jorine Dr Unit 8326
- 7019 Pyron Way
- 8334 Jorine Dr Unit 8733
- 8931 Jackwood St
- 8312 Jorine Dr Unit 8312
- 8826 Tanager St
- 8818 Roos Rd
- 7011 Lacy Hill Dr
- 9345 Westwood Village Dr Unit 30
- 9398 Beechnut St
- 9404 Beechnut St
- 9206 Hendon Ln
- 9393 Westwood Village Dr Unit 64
- 7511 Basil Ln
- 7904 Kendalia Dr
- 9901 Sharpcrest St Unit N3
- 7507 Lacy Hill Dr
- 8181 Colony St
- 9115 Sharpview Dr
- 8927 Sharpcrest St
- 10000 Club Creek Dr
- 8806 Langdon Ln
- 8360 Jorine Dr Unit 8360
- 9400 Bellaire Blvd Unit 502
- 9400 Bellaire Blvd Unit 508
- 9400 Bellaire Blvd Unit 202
- 9400 Bellaire Blvd Unit 411
- 10027 Spice Ln
