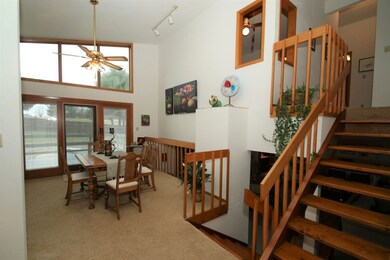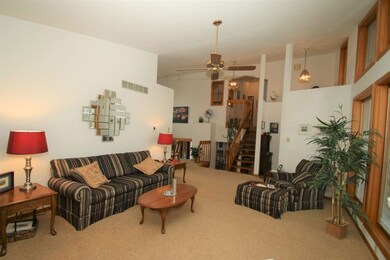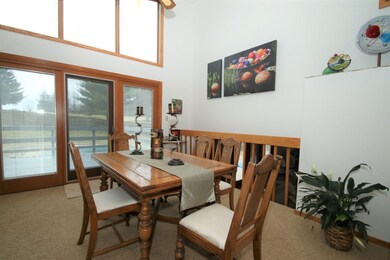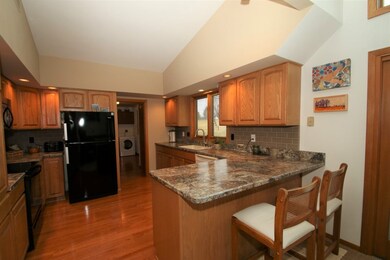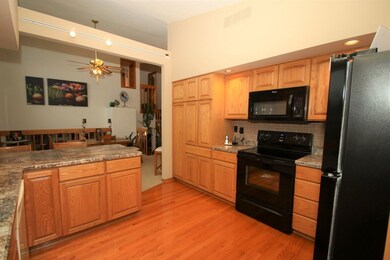
9518 Ramblin Ridge Rd Belvidere, IL 61008
Estimated Value: $398,000 - $468,000
Highlights
- In Ground Pool
- Patio
- Geothermal Heating and Cooling
- Deck
- Water Softener
- Wood Burning Fireplace
About This Home
As of June 2017OVER AN ACRE IN BOONE COUNTY! OVER 2600 SQ FT OF LIVING SPACE. BEAUTIFULLY MAINTAINED TOP TO BOTTOM. UPDATED KITCHEN W/ NEWER COUNTER TOP, SUBWAY TILE BACK SPLASH , APPLIANCES AND REFACED CABINETS ALL DONE IN 2014. VOLUME CEILINGS. MBR W/ VAULTED CEILING, PRIVATE BATH & WIC CLOSET. LARGE FAMILY WITH BATH, FPL, WETBAR AND WALK OUT TO INGROUND HEATED POOL AND HOT TUB. PELLA WINDOWS W/ SLIM SHADES THROUGHOUT. MAINTENANCE FREE EXTERIOR. ENERGY SAVING GEOTHERMAL HEATING SYSTEM- SAVES ON HEATING AND COOLING INSTALLED 2012. HSA WARRANTY. (CHECK OUT WWW.GAOI.ORG EXPLAINING GEOTHERMAL HEATING. DOCUMENTS EXPLAINING IT ALSO ATTACHED )
Last Agent to Sell the Property
Peggy Sala
Berkshire Hathaway HomeServices Crosby Starck RE License #475125673 Listed on: 02/27/2017

Home Details
Home Type
- Single Family
Est. Annual Taxes
- $4,803
Year Built
- Built in 1984
Lot Details
- 1.11 Acre Lot
Home Design
- Shingle Roof
- Siding
Interior Spaces
- Multi-Level Property
- Wood Burning Fireplace
- Laundry on main level
Kitchen
- Electric Range
- Microwave
- Dishwasher
- Disposal
Bedrooms and Bathrooms
- 3 Bedrooms
Basement
- Basement Fills Entire Space Under The House
- Sump Pump
Parking
- 4.5 Car Garage
- Driveway
Outdoor Features
- In Ground Pool
- Deck
- Patio
Schools
- Belvidere Elementary School
- Belvidere Central Middle School
- Belvidere North High School
Utilities
- Geothermal Heating and Cooling
- Well
- Electric Water Heater
- Water Softener
- Septic System
Community Details
- Community Spa
Ownership History
Purchase Details
Home Financials for this Owner
Home Financials are based on the most recent Mortgage that was taken out on this home.Purchase Details
Similar Homes in Belvidere, IL
Home Values in the Area
Average Home Value in this Area
Purchase History
| Date | Buyer | Sale Price | Title Company |
|---|---|---|---|
| Paddock John | $258,000 | Title Underwriters Agency | |
| Peters Family Tr | -- | -- |
Mortgage History
| Date | Status | Borrower | Loan Amount |
|---|---|---|---|
| Open | Paddock John | $245,100 |
Property History
| Date | Event | Price | Change | Sq Ft Price |
|---|---|---|---|---|
| 06/29/2017 06/29/17 | Sold | $258,000 | -4.4% | $111 / Sq Ft |
| 05/01/2017 05/01/17 | Pending | -- | -- | -- |
| 02/27/2017 02/27/17 | For Sale | $269,900 | -- | $116 / Sq Ft |
Tax History Compared to Growth
Tax History
| Year | Tax Paid | Tax Assessment Tax Assessment Total Assessment is a certain percentage of the fair market value that is determined by local assessors to be the total taxable value of land and additions on the property. | Land | Improvement |
|---|---|---|---|---|
| 2023 | $9,280 | $109,480 | $14,178 | $95,302 |
| 2022 | $8,160 | $102,042 | $14,178 | $87,864 |
| 2021 | $7,877 | $98,661 | $14,178 | $84,483 |
| 2020 | $7,615 | $90,547 | $14,178 | $76,369 |
| 2019 | $7,629 | $89,195 | $14,178 | $75,017 |
| 2018 | $6,729 | $254,141 | $192,150 | $61,991 |
| 2017 | $5,426 | $65,606 | $14,411 | $51,195 |
| 2016 | $4,878 | $62,242 | $14,320 | $47,922 |
| 2015 | $4,803 | $59,871 | $17,852 | $42,019 |
| 2014 | $19,036 | $58,906 | $17,852 | $41,054 |
Agents Affiliated with this Home
-

Seller's Agent in 2017
Peggy Sala
Berkshire Hathaway HomeServices Crosby Starck Real Estate
(480) 450-7229
62 Total Sales
-
Dawn Karns

Buyer's Agent in 2017
Dawn Karns
Gambino Realtors
(815) 494-6507
20 Total Sales
Map
Source: NorthWest Illinois Alliance of REALTORS®
MLS Number: 201700931
APN: 05-18-254-005
- 9311 Ridgeview Rd
- 962 Weatherfield Way
- 9920 Springborough Dr
- 1256 Barberry Ln
- 5080 Smokethorn Trail Unit Lot 36
- 5008 Smokethorn Trail
- 10277 Creekside Place
- 5051 Smokethorn Trail
- 9582 Beaver Valley Rd
- 873 Olson Spring Close
- 4469 Tufted Deer Ct
- 4507 Spotted Deer Trail
- 7937 Revere Cir
- 484 Williamsburg Way
- 4457 Tufted Deer Ct
- 296 Regina Ln
- 4454 Spotted Deer Trail
- 8895 Meadow Lake Trail
- 7853 Shaw Rd
- 8580 Northern Ave
- 9518 Ramblin Ridge Rd
- 657 Highfield Rd
- 9511 Ramblin Ridge Rd
- 639 Highfield Rd
- 9523 Ramblin Ridge Rd
- 9542 Ramblin Ridge Rd
- 655 Squaw Prairie Rd
- 662 Highfield Rd
- 567 Highfield Rd
- 9565 Ramblin Ridge Rd
- 675 Squaw Prairie Rd
- 9570 Ramblin Ridge Rd
- 541 Highfield Rd
- 9541 Ridgeview Rd
- 798 Woodlyn Crossing
- 9449 Ridgeview Rd
- 803 Stonegate Dr
- 9567 Ridgeview Rd
- 677 Fieldcrest Rd
- 9435 Ridgeview Rd


