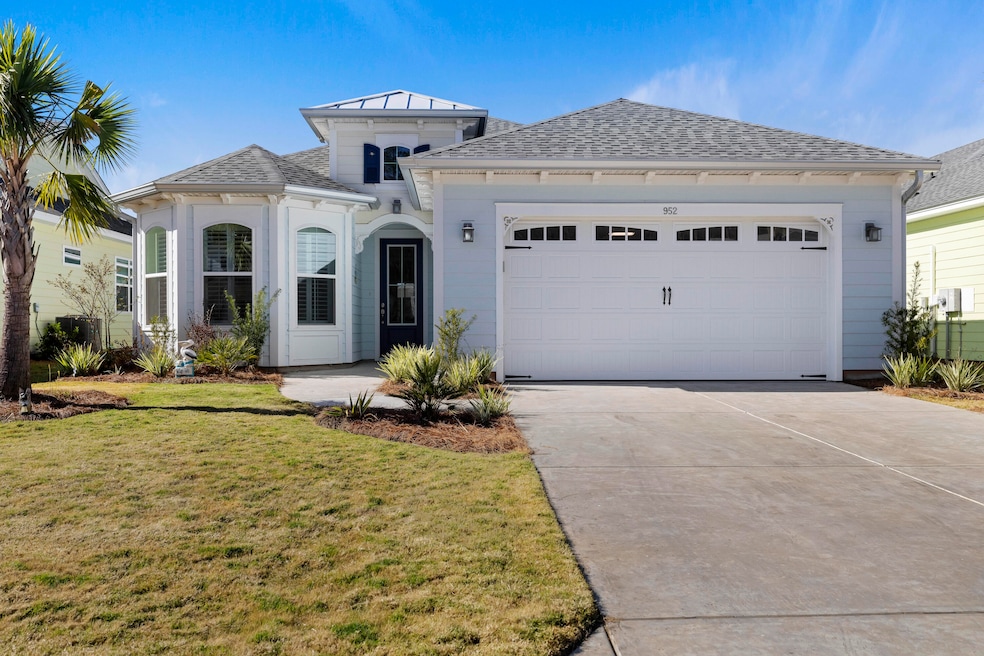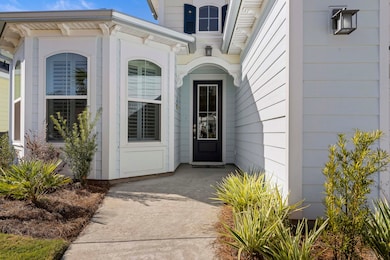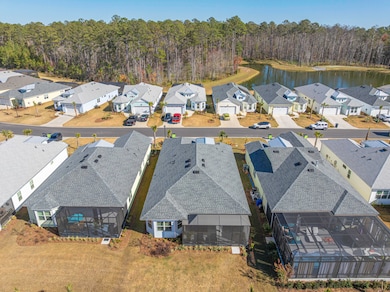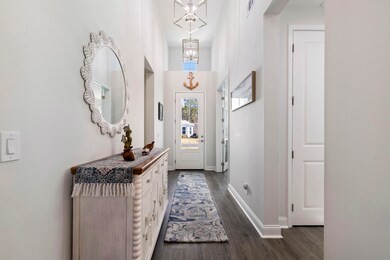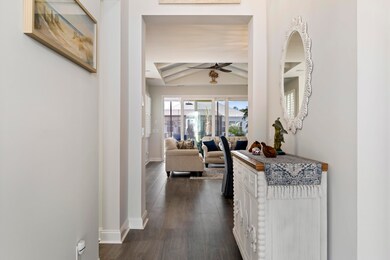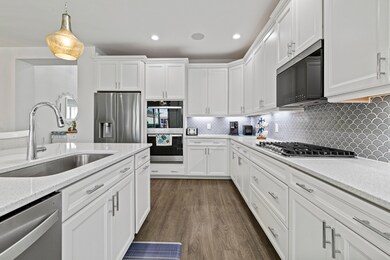952 Good Life Way Hardeeville, SC 29927
Estimated payment $4,165/month
Highlights
- Fitness Center
- Active Adult
- Clubhouse
- Media Room
- Gated Community
- High Ceiling
About This Home
Live every day like a vacation in this semi-custom, over 2,000 sq ft home in the highly sought-after Latitude Margaritaville Hilton Head community Only one year old--and better than new--this home is packed with premium finishes, luxury upgrades, and thoughtful enhancements throughout. With Hardiplank exterior, custom details, and a warm, coastal design, this is the perfect blend of comfort, style, and resort living.Step inside to an open, sunlit layout anchored by a dramatic coffered ceiling and a full sliding glass wall that opens to an over-extended screened lanai, creating effortless indoor-outdoor living. The lanai features epoxy flooring, a Glas-Shield roof panel that keeps out rain, and a premium indoor/outdoor Bluetooth speaker system--ideal for entertaining. The garage alsoincludes upgraded epoxy flooring. The gourmet kitchen is a chef's dream, offering a gas cooktop, double ovens, a large quartz island, custom lighting, and premium finishes. It flows beautifully into the great room and the spacious dining area, highlighted by a designer accent alcove wall and upgraded lighting fixtures. A set of beautiful glass French doors leads into the expansive den, enhanced with a custom wet bar and under-counter beverage refrigerator, creating the perfect second living area, game space, or private retreat. The luxurious primary suite features dual walk-in closets (his and hers) and a spa-like bathroom with a seamless, all-tile walk-in shower, quartz double vanities, and elegant finishes. The guest suite enjoys its own beautifully upgraded seamless tiled shower and full privacy. Luxury LVP flooring flows throughout the entire home, and plantation shutters adorn every room for a polished, timeless look. Why wait to build when this one-year-old home is move-in ready, beautifully upgraded, and available now! Residents enjoy an unmatched 55+ lifestyle with two amenity centers (and a third on the way!), including:
Paradise Pool with poolside restaurant Indoor pool, spa, and top-tier fitness centers Pickleball, tennis, bocce Craft studios, woodshop & art rooms Theater, ballroom & live entertainment spaces Kayaking & canoeing on the community lake The Lake House with library, yoga room, Fins Beach, and more This is active, social, carefree coastal living at its finestwhere every day feels like a getaway.
Home Details
Home Type
- Single Family
Year Built
- Built in 2024
Lot Details
- 6,970 Sq Ft Lot
- Interior Lot
- Level Lot
- Irrigation
HOA Fees
- $328 Monthly HOA Fees
Parking
- 2 Car Attached Garage
- Epoxy
- Garage Door Opener
Home Design
- Slab Foundation
- Architectural Shingle Roof
- Cement Siding
Interior Spaces
- 2,080 Sq Ft Home
- 1-Story Property
- Wet Bar
- Tray Ceiling
- Smooth Ceilings
- High Ceiling
- Ceiling Fan
- Plantation Shutters
- Entrance Foyer
- Great Room
- Formal Dining Room
- Media Room
- Home Office
- Utility Room
Kitchen
- Eat-In Kitchen
- Double Self-Cleaning Oven
- Gas Cooktop
- Range Hood
- Microwave
- Dishwasher
- Kitchen Island
- Disposal
Flooring
- Ceramic Tile
- Luxury Vinyl Plank Tile
Bedrooms and Bathrooms
- 2 Bedrooms
- Dual Closets
- Walk-In Closet
Laundry
- Laundry Room
- Washer and Gas Dryer Hookup
Outdoor Features
- Covered Patio or Porch
Schools
- Hardeeville Elementary School
- Hardeeville Junior & Senior Middle School
- Ridgeland High School
Utilities
- Forced Air Heating and Cooling System
- Heating System Uses Natural Gas
- Tankless Water Heater
Community Details
Overview
- Active Adult
- Front Yard Maintenance
Amenities
- Clubhouse
Recreation
- Tennis Courts
- Fitness Center
- Community Pool
- Park
- Dog Park
- Trails
Security
- Security Service
- Gated Community
Map
Home Values in the Area
Average Home Value in this Area
Property History
| Date | Event | Price | List to Sale | Price per Sq Ft | Prior Sale |
|---|---|---|---|---|---|
| 11/21/2025 11/21/25 | For Sale | $619,000 | +4.7% | $298 / Sq Ft | |
| 07/31/2024 07/31/24 | Sold | $591,406 | 0.0% | $284 / Sq Ft | View Prior Sale |
| 07/09/2023 07/09/23 | Price Changed | $591,406 | +17.3% | $284 / Sq Ft | |
| 05/04/2023 05/04/23 | Pending | -- | -- | -- | |
| 05/04/2023 05/04/23 | For Sale | $504,292 | -- | $242 / Sq Ft |
Source: CHS Regional MLS
MLS Number: 25031078
- 220 Salty Fin Dr
- 283 Good Life Way
- 68 Treasure Past Way
- 382 Ocean Hammock Loop
- 120 Treasure Past Way
- 1388 Good Life Way
- 62 Seaplane Dr
- 2267 Osprey Lake Cir
- 167 Blue Heron Ln W
- 761 Crimson Point Dr
- 848 Crimson Point Dr
- 160 Delta Estates Rd
- 1513 Hunters Loop S
- 11 Bridle Path Blvd
- 1328 Hunters Loop S
- 1847 Hunters Loop S
- 700 Oakwood Dr
- 174 Bridle Path Blvd
- 1846 Telfair Plantation Dr
- 212 Estate Way
- 196 Treasure Past Way
- 1388 Good Life Way
- 10 Wyndham Dr
- 201 Heritage Pkwy
- 7 Wyndham Dr
- 25 Mainland Lakes Dr
- 50 Spirit Way
- 106 Mainland Lakes Dr
- 203 Rudder Run
- 65 Heritage Pkwy
- 205 Forest Terrace
- 51 Sago Palm Dr
- 46 Isle of Palms W
- 320 Corn Ml Way
- 205 Argo Cir
- 56 Cedar View Cir
- 215 Tropics Ave
- 35 Flip Side Ln
- 195 Oakesdale Dr
- 1571 Shoreside Dr Unit 101
