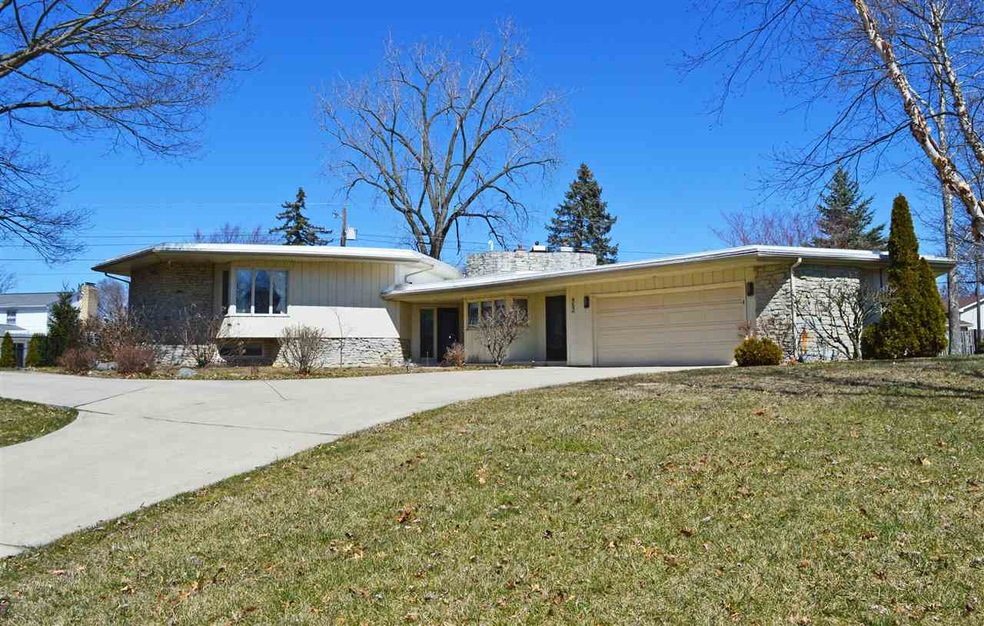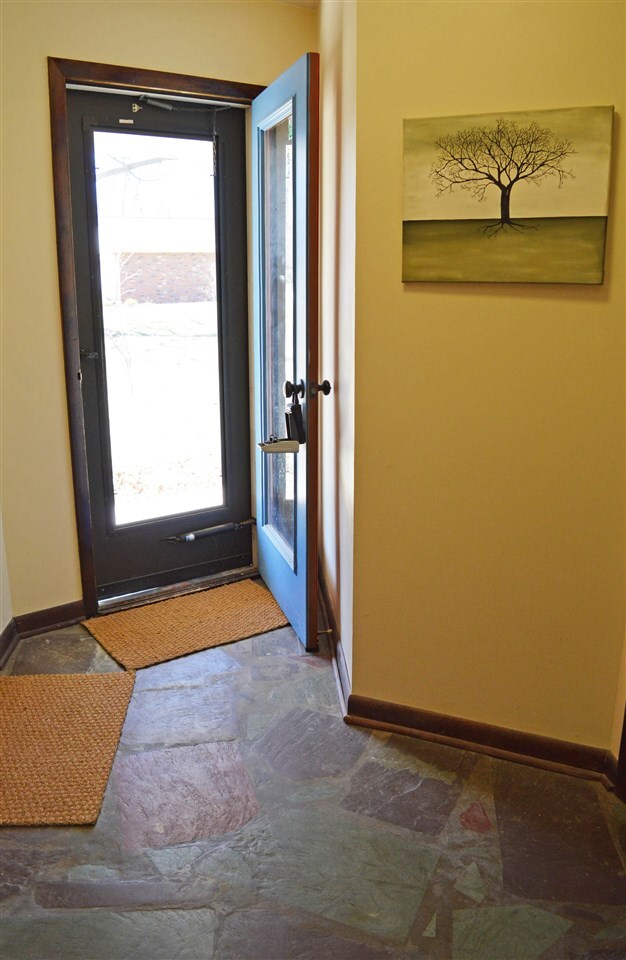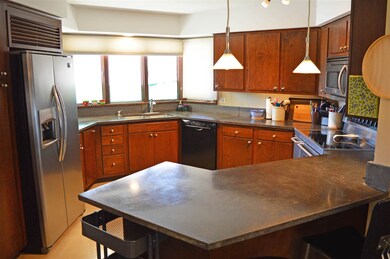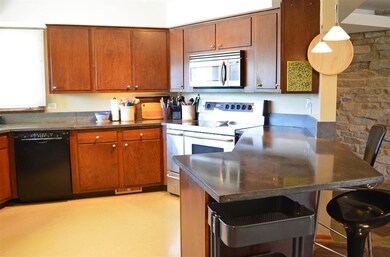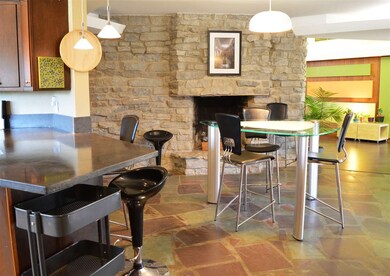
952 Gustave Place Marion, IN 46952
Estimated Value: $241,000 - $288,000
Highlights
- Primary Bedroom Suite
- Dining Room with Fireplace
- Backs to Open Ground
- Open Floorplan
- Contemporary Architecture
- Wood Flooring
About This Home
As of June 2018Amazing custom-built 1964 tri-level on Gustave cul-de-sac. 4-5 bedrooms, 4 full baths. Beautiful & spacious layout w/ fantastic natural light throughout. 2-sided wood-burning stone fireplace. All kitchen appliances remain, washer & dryer negotiable. Convection oven. Brand new vinyl composite roof, November 2017 w/ 15 yr warranty. Heat pump (+ gas forced air) & central air. Low voltage electric, recessed lighting, easy access master dials to illuminate entire house. Ceilings refinished. Custom stamped concrete in baths. Hardwood floors. Newer high-end laminate flooring. Concrete countertops. Incredible storage throughout. Bed 4 set up as office w/ built-in desk & shelving. Beds 2 & 3 both have built-in desks. Lower level could be 5th bedroom. Full baths - master, upper level, lower level & attached to laundry rm. Spacious garage w/ extra storage. Lower level walkout to back yard. Patio. Negotiable possession.
Last Agent to Sell the Property
Megan Todd
Tate Real Estate Listed on: 03/22/2018
Home Details
Home Type
- Single Family
Est. Annual Taxes
- $1,347
Year Built
- Built in 1964
Lot Details
- 0.26 Acre Lot
- Lot Dimensions are 95 x 122
- Backs to Open Ground
- Level Lot
Parking
- 2 Car Attached Garage
- Garage Door Opener
- Driveway
- Off-Street Parking
Home Design
- Contemporary Architecture
- Tri-Level Property
- Slab Foundation
- Wood Siding
- Stone Exterior Construction
- Composite Building Materials
Interior Spaces
- Open Floorplan
- Built-In Features
- Wood Burning Fireplace
- Entrance Foyer
- Living Room with Fireplace
- Dining Room with Fireplace
- 2 Fireplaces
- Formal Dining Room
- Fire and Smoke Detector
Kitchen
- Eat-In Kitchen
- Electric Oven or Range
- Concrete Kitchen Countertops
- Built-In or Custom Kitchen Cabinets
- Disposal
Flooring
- Wood
- Carpet
- Laminate
- Slate Flooring
Bedrooms and Bathrooms
- 4 Bedrooms
- Primary Bedroom Suite
- Split Bedroom Floorplan
- Separate Shower
Laundry
- Laundry on main level
- Washer and Electric Dryer Hookup
Finished Basement
- Walk-Out Basement
- Sump Pump
- 1 Bathroom in Basement
- 1 Bedroom in Basement
Schools
- Riverview/Justice Elementary School
- Mcculloch/Justice Middle School
- Marion High School
Utilities
- Forced Air Heating and Cooling System
- Heat Pump System
- Heating System Uses Gas
- Cable TV Available
Additional Features
- Covered patio or porch
- Suburban Location
Listing and Financial Details
- Assessor Parcel Number 27-02-31-304-004.000-002
Ownership History
Purchase Details
Home Financials for this Owner
Home Financials are based on the most recent Mortgage that was taken out on this home.Purchase Details
Home Financials for this Owner
Home Financials are based on the most recent Mortgage that was taken out on this home.Purchase Details
Similar Homes in Marion, IN
Home Values in the Area
Average Home Value in this Area
Purchase History
| Date | Buyer | Sale Price | Title Company |
|---|---|---|---|
| Malachi Darlene B | $174,900 | Grant County Abstract | |
| Fiebig Greg | -- | None Available | |
| Not Provided | $135,800 | -- |
Mortgage History
| Date | Status | Borrower | Loan Amount |
|---|---|---|---|
| Open | Ball Malachi Darlene | $12,721 | |
| Open | Malachi Darlene Ball | $50,000 | |
| Open | Malachi Darlene B | $169,296 | |
| Closed | Malachi Darlene B | $171,731 | |
| Previous Owner | Fiebig Greg | $91,200 | |
| Previous Owner | Fiebig Greg | $20,000 | |
| Previous Owner | Flebig Greg | $17,000 | |
| Previous Owner | Fiebig Greg | $88,000 |
Property History
| Date | Event | Price | Change | Sq Ft Price |
|---|---|---|---|---|
| 06/01/2018 06/01/18 | Sold | $174,900 | 0.0% | $64 / Sq Ft |
| 05/14/2018 05/14/18 | For Sale | $174,900 | 0.0% | $64 / Sq Ft |
| 04/21/2018 04/21/18 | Pending | -- | -- | -- |
| 03/22/2018 03/22/18 | For Sale | $174,900 | -- | $64 / Sq Ft |
Tax History Compared to Growth
Tax History
| Year | Tax Paid | Tax Assessment Tax Assessment Total Assessment is a certain percentage of the fair market value that is determined by local assessors to be the total taxable value of land and additions on the property. | Land | Improvement |
|---|---|---|---|---|
| 2024 | $2,034 | $203,400 | $20,900 | $182,500 |
| 2023 | $1,961 | $196,100 | $20,900 | $175,200 |
| 2022 | $1,786 | $178,600 | $19,000 | $159,600 |
| 2021 | $1,628 | $162,800 | $19,000 | $143,800 |
| 2020 | $1,585 | $158,500 | $19,000 | $139,500 |
| 2019 | $1,594 | $159,400 | $19,000 | $140,400 |
| 2018 | $1,358 | $135,800 | $23,800 | $112,000 |
| 2017 | $1,347 | $134,700 | $23,800 | $110,900 |
| 2016 | $1,376 | $137,600 | $23,800 | $113,800 |
| 2014 | $1,297 | $132,500 | $23,800 | $108,700 |
| 2013 | $1,297 | $142,000 | $23,800 | $118,200 |
Agents Affiliated with this Home
-

Seller's Agent in 2018
Megan Todd
Tate Real Estate
(765) 603-1333
-
Jared Kent

Buyer's Agent in 2018
Jared Kent
Anthony REALTORS
(260) 433-1015
159 Total Sales
Map
Source: Indiana Regional MLS
MLS Number: 201810813
APN: 27-02-31-304-004.000-002
- 702 W MacAlan Dr
- 936 Gustave Place
- 1009 N Oxford Dr
- 1200 N Manor Dr
- 211 W Wharton Dr
- 1106 N Western Ave
- 624 N Washington St
- 622 N Washington St
- 721 W Jeffras Ave
- 1513 N Quarry Rd
- 1202 N Sheridan Rd
- 647 Candlewood Dr
- 1502 N Baldwin Ave
- 1200 W Euclid Ave
- 325 E Marshall St
- 1323 W Jeffras Ave
- 614 W Nelson St
- 1315 W Euclid Ave
- 0 N 200 E (King) Rd Unit 202517402
- 215 N G St
- 952 Gustave Place
- 948 Gustave Place
- 705 W Buckingham Dr
- 951 Gustave Place
- 711 W Buckingham Dr
- 944 Gustave Place
- 955 N Quarry Rd
- 949 Gustave Place
- 701 W Buckingham Dr
- 713 W Buckingham Dr
- 945 Gustave Place
- 940 Gustave Place
- 706 W Buckingham Dr
- 947 N Quarry Rd
- 710 W Buckingham Dr
- 712 W Buckingham Dr
- 702 W Buckingham Dr
- 715 W Buckingham Dr
- 943 Gustave Place
- 8 W Arbaugh Ct
