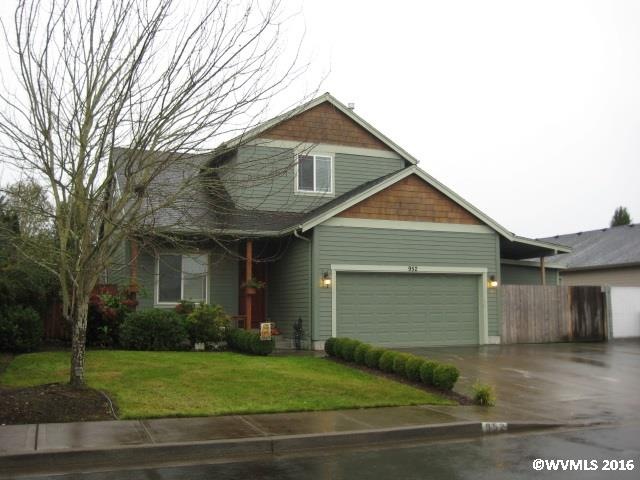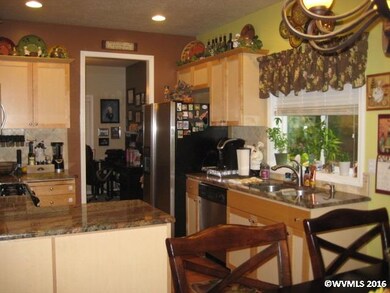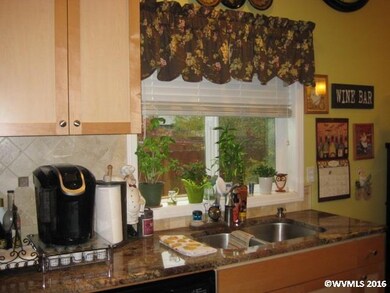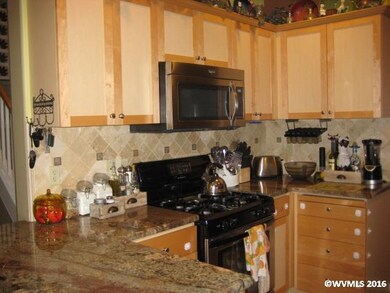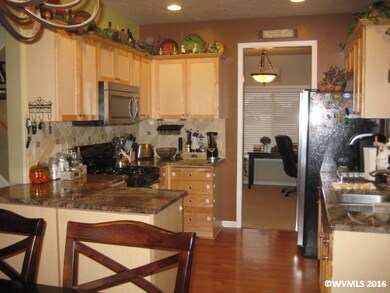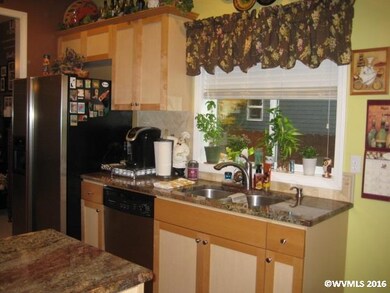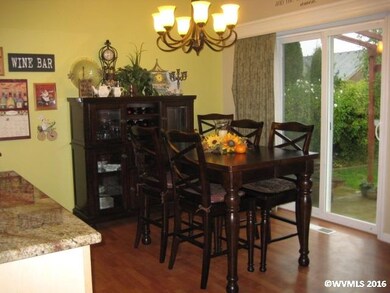952 Highberger Loop Aumsville, OR 97325
Highlights
- RV Access or Parking
- Territorial View
- First Floor Utility Room
- Living Room with Fireplace
- Den
- Workshop
About This Home
As of February 2017Price Reduced! Beautiful inside + out! Amazing outside entertaining w/ custom fire pit. Home features granite counters, SS appliances, beautiful lighting + color tones throughout. Large bedrooms, additional bonus room area, formal dining room or office, gas heat + A/C, fireplace, stunning home. 2 sheds - one fully insulated, room for RV. This is a great place to call home. Must see!
Last Agent to Sell the Property
BERKSHIRE HATHAWAY HOMESERVICES R E PROF License #200405244

Home Details
Home Type
- Single Family
Est. Annual Taxes
- $3,180
Year Built
- Built in 2005
Lot Details
- 7,841 Sq Ft Lot
- Fenced Yard
- Landscaped
- Sprinkler System
- Property is zoned RS
Home Design
- Composition Roof
- Lap Siding
Interior Spaces
- 1,984 Sq Ft Home
- 2-Story Property
- Gas Fireplace
- Living Room with Fireplace
- Den
- Workshop
- First Floor Utility Room
- Territorial Views
- Security System Owned
Kitchen
- Gas Range
- Microwave
- Dishwasher
- Disposal
Flooring
- Carpet
- Laminate
- Vinyl
Bedrooms and Bathrooms
- 3 Bedrooms
Parking
- 2 Car Attached Garage
- RV Access or Parking
Outdoor Features
- Patio
- Shed
Utilities
- Forced Air Heating and Cooling System
- Heating System Uses Gas
- Gas Water Heater
- High Speed Internet
Listing and Financial Details
- Tax Lot 45
Ownership History
Purchase Details
Home Financials for this Owner
Home Financials are based on the most recent Mortgage that was taken out on this home.Purchase Details
Home Financials for this Owner
Home Financials are based on the most recent Mortgage that was taken out on this home.Purchase Details
Home Financials for this Owner
Home Financials are based on the most recent Mortgage that was taken out on this home.Purchase Details
Home Financials for this Owner
Home Financials are based on the most recent Mortgage that was taken out on this home.Purchase Details
Home Financials for this Owner
Home Financials are based on the most recent Mortgage that was taken out on this home.Purchase Details
Home Financials for this Owner
Home Financials are based on the most recent Mortgage that was taken out on this home.Purchase Details
Home Financials for this Owner
Home Financials are based on the most recent Mortgage that was taken out on this home.Map
Home Values in the Area
Average Home Value in this Area
Purchase History
| Date | Type | Sale Price | Title Company |
|---|---|---|---|
| Interfamily Deed Transfer | -- | Ticor Title Company Of Or | |
| Interfamily Deed Transfer | -- | Amerititel | |
| Warranty Deed | $297,500 | First American | |
| Warranty Deed | $223,000 | Fidelity Natl Title Co Of Or | |
| Interfamily Deed Transfer | -- | Fidelity Natl Title Co Of Or | |
| Warranty Deed | $200,874 | Fidelity Natl Title Co Of Or | |
| Warranty Deed | $52,500 | First American |
Mortgage History
| Date | Status | Loan Amount | Loan Type |
|---|---|---|---|
| Open | $284,000 | New Conventional | |
| Closed | $286,200 | New Conventional | |
| Closed | $282,625 | New Conventional | |
| Previous Owner | $218,960 | FHA | |
| Previous Owner | $152,500 | New Conventional | |
| Previous Owner | $38,800 | Stand Alone Second | |
| Previous Owner | $160,699 | Fannie Mae Freddie Mac | |
| Previous Owner | $160,000 | Construction |
Property History
| Date | Event | Price | Change | Sq Ft Price |
|---|---|---|---|---|
| 02/02/2017 02/02/17 | Sold | $297,500 | -8.4% | $150 / Sq Ft |
| 12/17/2016 12/17/16 | Pending | -- | -- | -- |
| 10/27/2016 10/27/16 | For Sale | $324,900 | +45.7% | $164 / Sq Ft |
| 11/29/2012 11/29/12 | Sold | $223,000 | -2.8% | $112 / Sq Ft |
| 10/26/2012 10/26/12 | Pending | -- | -- | -- |
| 10/11/2012 10/11/12 | For Sale | $229,500 | -- | $116 / Sq Ft |
Tax History
| Year | Tax Paid | Tax Assessment Tax Assessment Total Assessment is a certain percentage of the fair market value that is determined by local assessors to be the total taxable value of land and additions on the property. | Land | Improvement |
|---|---|---|---|---|
| 2024 | $4,042 | $260,550 | -- | -- |
| 2023 | $3,941 | $252,970 | $0 | $0 |
| 2022 | $3,815 | $245,610 | $0 | $0 |
| 2021 | $3,749 | $238,460 | $0 | $0 |
| 2020 | $3,626 | $231,520 | $0 | $0 |
| 2019 | $3,546 | $224,780 | $0 | $0 |
| 2018 | $3,466 | $0 | $0 | $0 |
| 2017 | $3,365 | $0 | $0 | $0 |
| 2016 | $3,271 | $0 | $0 | $0 |
| 2015 | $3,180 | $0 | $0 | $0 |
| 2014 | $3,095 | $0 | $0 | $0 |
Source: Willamette Valley MLS
MLS Number: 711622
APN: 335497
- 328 Aspen (#16) Dr Unit 16
- 317 Aspen Dr
- 911 York (#82) St Unit 82
- 731 Stafford St SE
- 9959 E Delmar Dr
- 290 Cleveland St
- 520 Maple St
- 10353 Mill Creek Rd SE
- 740 Main St
- 107 N 8th (Next To) St
- 930 Cheryl St
- 292 N 11th St
- 220 Evergreen Dr
- 230 Evergreen Dr Unit 3
- 230 Evergreen Dr
- 8829 Holmquist Rd SE
- 995 N 8th St
- 566 N 11th St
- 17489 Oregon 22
- 8690 Aumsville Hwy SE
