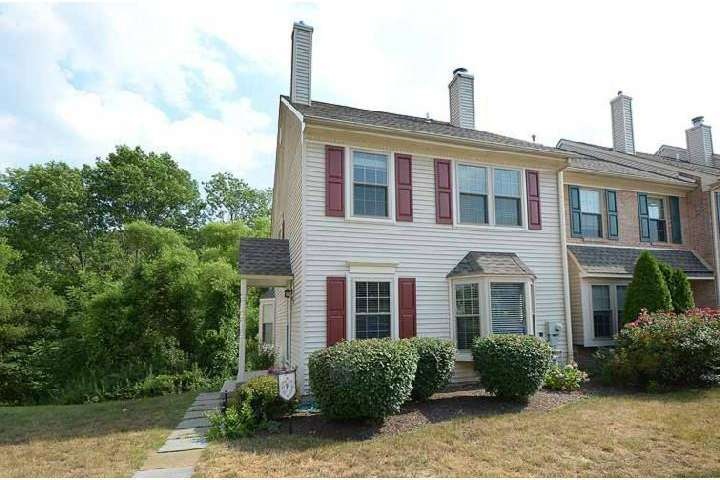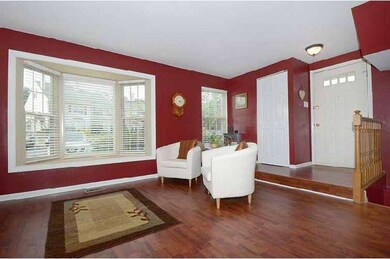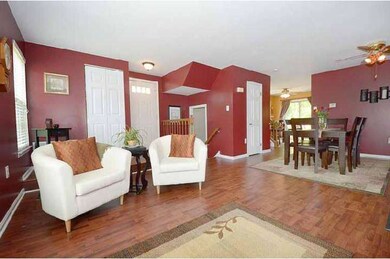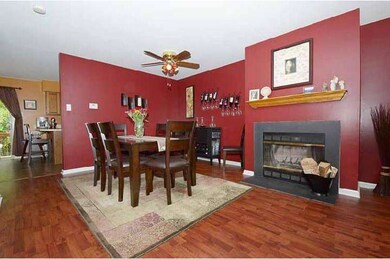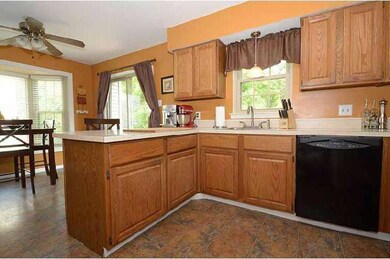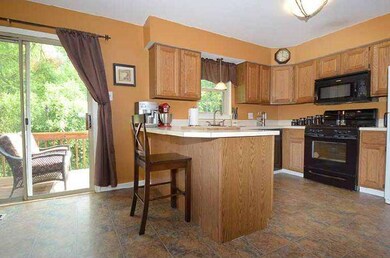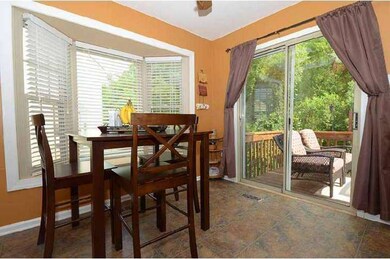
952 Maple Glen Cir Pottstown, PA 19464
Highlights
- Wood Flooring
- Eat-In Kitchen
- Living Room
- 1 Fireplace
- Bay Window
- En-Suite Primary Bedroom
About This Home
As of July 2017Well maintained end unit in Maple Glen community. Three bedroom, 1.1 bath. New roof, new windows, new hot water heater, new flooring & new light fixtures. Custom blinds throughout. Light and bright Living/Great rm with open floor plan, hardwood in entire area, fireplace w/slate surround, and bay window to let natural light in. Well appointed kitchen with oak cabinetry, eating area with bay window, lit ceiling fan, and sliders to refinished rear deck. Second floor has master bedroom with wall to wall carpet, lit ceiling fan, 3 large closets and dressing area. Hall bath has direct access from master and hall. 2 additional bedrooms with wall to wall and spacious closets. Finished walk-out lower level offers additional living space. Large unfinished area has endless possibilities - currently used for storage and work bench.
Townhouse Details
Home Type
- Townhome
Est. Annual Taxes
- $3,493
Year Built
- Built in 1988
Lot Details
- 800 Sq Ft Lot
- Property is in good condition
HOA Fees
- $150 Monthly HOA Fees
Parking
- 2 Open Parking Spaces
Home Design
- Vinyl Siding
Interior Spaces
- 1,360 Sq Ft Home
- Property has 2 Levels
- 1 Fireplace
- Bay Window
- Family Room
- Living Room
- Laundry on upper level
Kitchen
- Eat-In Kitchen
- Built-In Range
- Dishwasher
Flooring
- Wood
- Wall to Wall Carpet
- Vinyl
Bedrooms and Bathrooms
- 3 Bedrooms
- En-Suite Primary Bedroom
- 1.5 Bathrooms
Finished Basement
- Basement Fills Entire Space Under The House
- Exterior Basement Entry
Schools
- Pottsgrove Middle School
- Pottsgrove Senior High School
Utilities
- Forced Air Heating and Cooling System
- Heating System Uses Gas
- Natural Gas Water Heater
- Cable TV Available
Community Details
- Maple Glen Subdivision
Listing and Financial Details
- Tax Lot 066
- Assessor Parcel Number 42-00-03042-336
Ownership History
Purchase Details
Home Financials for this Owner
Home Financials are based on the most recent Mortgage that was taken out on this home.Purchase Details
Home Financials for this Owner
Home Financials are based on the most recent Mortgage that was taken out on this home.Purchase Details
Purchase Details
Similar Homes in Pottstown, PA
Home Values in the Area
Average Home Value in this Area
Purchase History
| Date | Type | Sale Price | Title Company |
|---|---|---|---|
| Deed | $145,000 | None Available | |
| Deed | $140,000 | None Available | |
| Deed | $158,000 | -- | |
| Deed | $97,000 | -- |
Mortgage History
| Date | Status | Loan Amount | Loan Type |
|---|---|---|---|
| Previous Owner | $137,464 | FHA |
Property History
| Date | Event | Price | Change | Sq Ft Price |
|---|---|---|---|---|
| 07/28/2017 07/28/17 | Sold | $145,000 | +0.1% | $107 / Sq Ft |
| 06/06/2017 06/06/17 | Pending | -- | -- | -- |
| 05/15/2017 05/15/17 | For Sale | $144,900 | +3.5% | $107 / Sq Ft |
| 10/12/2012 10/12/12 | Sold | $140,000 | -3.4% | $103 / Sq Ft |
| 08/21/2012 08/21/12 | Pending | -- | -- | -- |
| 07/19/2012 07/19/12 | For Sale | $145,000 | -- | $107 / Sq Ft |
Tax History Compared to Growth
Tax History
| Year | Tax Paid | Tax Assessment Tax Assessment Total Assessment is a certain percentage of the fair market value that is determined by local assessors to be the total taxable value of land and additions on the property. | Land | Improvement |
|---|---|---|---|---|
| 2025 | $4,200 | $85,440 | $15,020 | $70,420 |
| 2024 | $4,200 | $85,440 | $15,020 | $70,420 |
| 2023 | $4,070 | $85,440 | $15,020 | $70,420 |
| 2022 | $4,008 | $85,440 | $15,020 | $70,420 |
| 2021 | $3,930 | $85,440 | $15,020 | $70,420 |
| 2020 | $3,893 | $85,440 | $15,020 | $70,420 |
| 2019 | $3,873 | $85,440 | $15,020 | $70,420 |
| 2018 | $3,873 | $85,440 | $15,020 | $70,420 |
| 2017 | $3,839 | $85,440 | $15,020 | $70,420 |
| 2016 | $3,806 | $85,440 | $15,020 | $70,420 |
| 2015 | $3,719 | $85,440 | $15,020 | $70,420 |
| 2014 | $3,719 | $85,440 | $15,020 | $70,420 |
Agents Affiliated with this Home
-
Deborah Singleton

Seller's Agent in 2017
Deborah Singleton
Realty One Group Restore - Collegeville
(610) 496-9094
2 in this area
45 Total Sales
-
Eileen Gray

Buyer's Agent in 2017
Eileen Gray
Coldwell Banker Realty
(215) 603-8484
117 Total Sales
-
Kim Cunningham Marren

Seller's Agent in 2012
Kim Cunningham Marren
Compass RE
(610) 247-0662
65 Total Sales
-
Bonnie Pappas

Buyer's Agent in 2012
Bonnie Pappas
Realty One Group Restore - Collegeville
(610) 505-2505
11 in this area
156 Total Sales
Map
Source: Bright MLS
MLS Number: 1003443119
APN: 42-00-03042-336
- 1053 Maple Glen Cir
- 633 Maple Glen Cir
- 2088 E High St
- 233 Creekside Dr
- 1724 Rosewood Ct Unit 84
- 62 Brookview Ln
- 260 Hause Ave
- 7 Raleigh Ct
- 1523 Cherry Ln
- 119 Nelson Ln
- 1905 Walnut Ridge Dr
- 1308 South St
- 0 Brooke Rd
- 1257 Queen St
- 3605 Walnut Ridge Dr
- 300 Sanatoga Rd
- 356 N Price St
- 2821 Saylor Rd
- 582 N Keim St
- 574 N Keim St Unit 30
