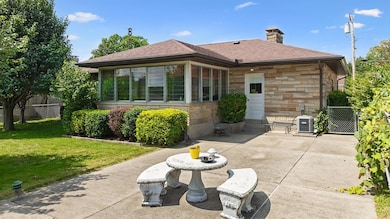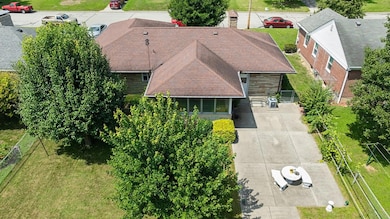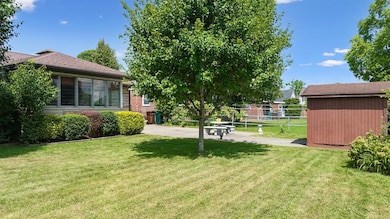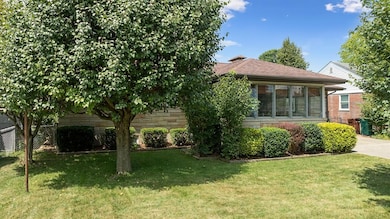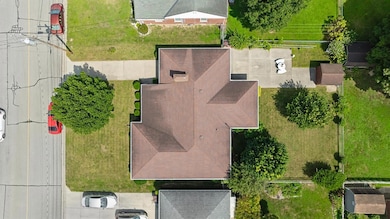
952 Miller Ave Greendale, IN 47025
Estimated payment $1,698/month
Highlights
- City View
- Sun or Florida Room
- 1 Car Attached Garage
- Ranch Style House
- Porch
- Double Pane Windows
About This Home
Great well-maintained ranch home on a quiet street in Greendale that you could move right into! The roof and furnace were both replaced about 5 years ago. Walking up to the house, you will notice its excellent curb appeal and spacious covered front porch just waiting on your table and chairs! The first floor offers a living room with a stone fireplace, a dining area, kitchen, 3 bedrooms, full bath and spacious 3/4 season room overlooking the backyard. The back yard is flat and offers a concrete patio, storage shed, shade trees and is fully fenced! The attached garage has a newer garage door and walks into the first floor as well as the basement. The basement is partially finished and holds the mechanicals, laundry and a full bathroom. This house is very clean and had great pride of ownership that shows. Move right in and make updates as you go!
Home Details
Home Type
- Single Family
Est. Annual Taxes
- $2,047
Year Built
- Built in 1951
Lot Details
- 7,710 Sq Ft Lot
- Lot Dimensions are 64 x 120
- Aluminum or Metal Fence
Parking
- 1 Car Attached Garage
- Side Facing Garage
- Garage Door Opener
- Driveway
- On-Street Parking
Home Design
- Ranch Style House
- Block Foundation
- Plaster Walls
- Fire Rated Drywall
- Shingle Roof
- Stick Built Home
- Stone
Interior Spaces
- 1,426 Sq Ft Home
- Crown Molding
- Chandelier
- Wood Burning Fireplace
- Stone Fireplace
- Double Pane Windows
- Vinyl Clad Windows
- Window Treatments
- Casement Windows
- Aluminum Window Frames
- Family Room
- Sun or Florida Room
- Interior Storage Closet
- Laundry Room
- City Views
- Attic Fan
Kitchen
- Oven or Range
- Dishwasher
- Disposal
Flooring
- Wall to Wall Carpet
- Laminate
- Concrete
Bedrooms and Bathrooms
- 3 Bedrooms
- 2 Full Bathrooms
Partially Finished Basement
- Basement Fills Entire Space Under The House
- Finished Basement Bathroom
Outdoor Features
- Patio
- Shed
- Porch
Utilities
- Forced Air Heating and Cooling System
- Heating System Uses Gas
- Gas Water Heater
Community Details
- Southeastern Indiana Board Association
- Miller & Haag Sub Subdivision
Listing and Financial Details
- Property held in a trust
- Other Tax Exemptions
- Tax Lot 44
- Assessor Parcel Number 016-000626-00
Map
Home Values in the Area
Average Home Value in this Area
Tax History
| Year | Tax Paid | Tax Assessment Tax Assessment Total Assessment is a certain percentage of the fair market value that is determined by local assessors to be the total taxable value of land and additions on the property. | Land | Improvement |
|---|---|---|---|---|
| 2024 | $2,047 | $204,700 | $18,000 | $186,700 |
| 2023 | $1,814 | $189,000 | $18,000 | $171,000 |
| 2022 | $1,826 | $182,600 | $18,000 | $164,600 |
| 2021 | $1,577 | $164,300 | $18,000 | $146,300 |
| 2020 | $1,413 | $162,100 | $18,000 | $144,100 |
| 2019 | $1,462 | $162,100 | $18,000 | $144,100 |
| 2018 | $1,112 | $141,600 | $18,000 | $123,600 |
| 2017 | $699 | $118,900 | $18,000 | $100,900 |
| 2016 | $695 | $118,900 | $18,000 | $100,900 |
| 2014 | $622 | $118,200 | $18,000 | $100,200 |
Property History
| Date | Event | Price | List to Sale | Price per Sq Ft |
|---|---|---|---|---|
| 08/12/2025 08/12/25 | For Sale | $290,000 | -- | $203 / Sq Ft |
Purchase History
| Date | Type | Sale Price | Title Company |
|---|---|---|---|
| Warranty Deed | -- | -- |
About the Listing Agent
Andrew's Other Listings
Source: Southeastern Indiana Board of REALTORS®
MLS Number: 205644
APN: 15-07-03-304-017.000-016
- 939 Nowlin Ave
- 1005 Nowlin Ave
- 1009 Nowlin Ave
- 219 Parkgrove Ave
- 887 Nowlin Ave
- 130 Parkside Ave
- 0 Sunset Dr Unit 204596
- 0 Sunset Dr Unit 1856832
- 0 Sunset Dr Unit MBR22065196
- 60 Dearborn Ct
- 235 Tebbs Ave
- 122 Billups Dr
- 10 Dearborn Ct
- 1530 Nowlin Ave Unit 104
- 1530 Nowlin Ave
- 1015 Ridge Ave
- 951 Primrose Dr
- 0 Crossbow Trail Unit 204758
- 520 Sheldon St
- 497 Sheldon St
- 35 E High St Unit 1 Lower
- 500 W High St
- 100 River Rd
- 1448 Cliftmont Cir
- 1753 Cove Cir E
- 109 Dewers St
- 2638 Hazelnut Ct
- 1207 N Bend Rd
- 2154 Canyon Ct
- 505 Aston View Ln
- 2807 Presidential Dr
- 2776 Shamu Dr
- 1900 Sanctuary Place Dr
- 814 E Main St
- 5884 Island Dr
- 6917 Sayler Ave
- 226 Lyness Ave
- 3465 Hebron Station Dr
- 6000-6088 S Pointe Dr
- 1118 Tall Oaks Cir


