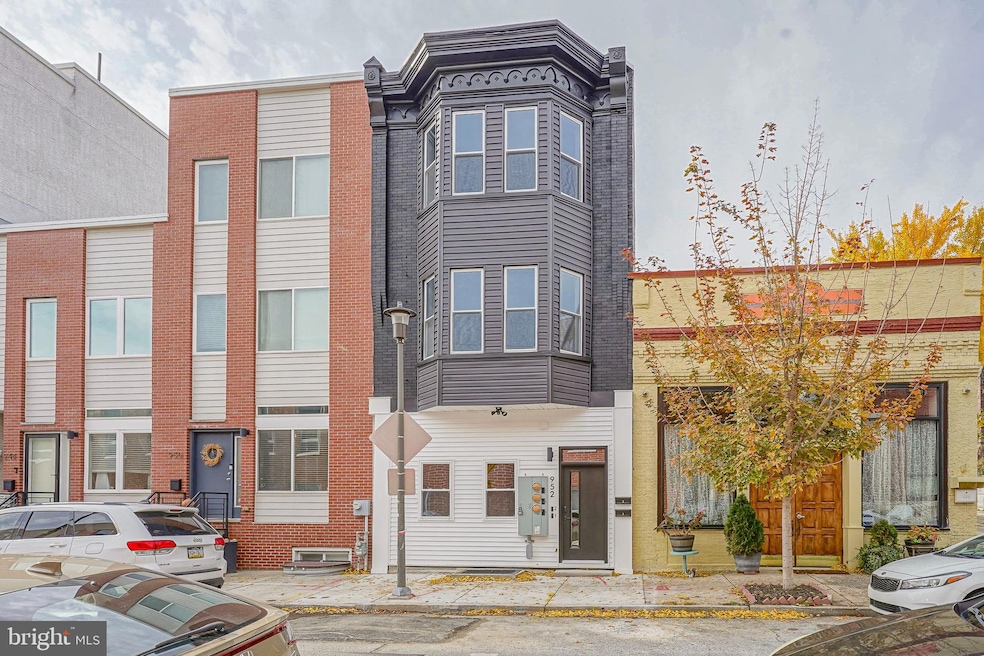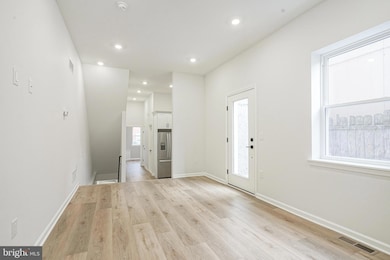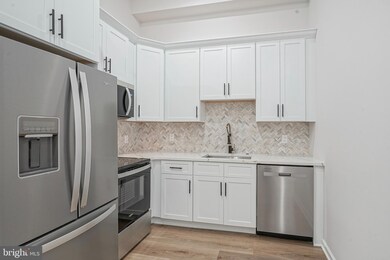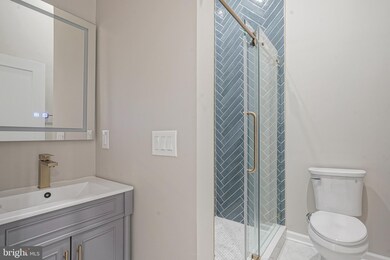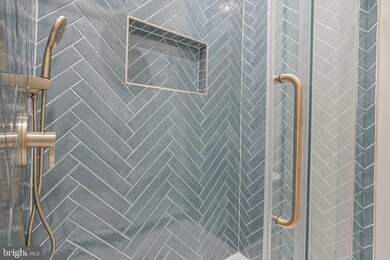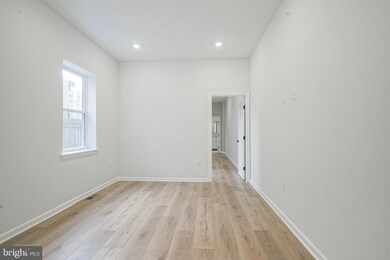952 N Marshall St Unit 1 Philadelphia, PA 19123
Poplar NeighborhoodHighlights
- Walk-In Closet
- Central Heating and Cooling System
- Property is in very good condition
- Patio
About This Home
Be the first to live in this expertly crafted fully remodeled property. This is a bi-level first floor apartment with a large private back patio. All of the finishes and fixtures throughout the unit have been stylishly chosen to create an upscale home living environment. In addition to the aesthetic, this apartment has a very versatile layout/design. The main floor has a large light-filled living room space with a quiet primary suite in the rear complete with a walk-in closet and gorgeous ensuite bathroom. The main floor also has a bedroom in the front of the property that would be perfect as a work-from-home space. Just outside that front bedroom is another beautiful full bathroom, which is also extremely convenient for hosting guests. Lastly, there is a private 3rd bedroom on the lower level with a walk-in closet and ensuite bath that is on the opposite end of the apartment from the primary bedroom on the main floor, great for roommates or as a guest room. Once you step outside the unit you're in an extremely convenient Northern Liberties location, with a WalkScore of 90(!) so daily errands due not require a car. You are also within a short walking distance to multiple greenspaces including Liberty Lands Park and Poplar Park. The property is vacant and can be seen on short notice!
Listing Agent
(215) 241-1156 Neil.Dessecker@gmail.com RE/MAX One Realty - TCDT License #RS325498 Listed on: 11/26/2025
Townhouse Details
Home Type
- Townhome
Year Built
- Built in 1920 | Remodeled in 2025
Lot Details
- 1,425 Sq Ft Lot
- Lot Dimensions are 18.00 x 81.00
- Property is in very good condition
Home Design
- Entry on the 1st floor
- Block Foundation
- Masonry
Interior Spaces
- 1,384 Sq Ft Home
- Property has 2 Levels
- Finished Basement
- Basement with some natural light
Kitchen
- Built-In Microwave
- Dishwasher
Bedrooms and Bathrooms
- Walk-In Closet
Laundry
- Laundry on lower level
- Dryer
- Washer
Outdoor Features
- Patio
Utilities
- Central Heating and Cooling System
- Electric Water Heater
Listing and Financial Details
- Residential Lease
- Security Deposit $2,300
- Tenant pays for cable TV, internet, sewer, all utilities, water
- No Smoking Allowed
- 12-Month Min and 24-Month Max Lease Term
- Available 12/5/25
- $40 Application Fee
- Assessor Parcel Number 871500170
Community Details
Overview
- Northern Liberties Subdivision
Pet Policy
- Pets allowed on a case-by-case basis
Map
Source: Bright MLS
MLS Number: PAPH2562864
- 953 N Marshall St
- 970 N Marshall St Unit 4
- 616 Brenna Walk
- 610 Brenna Walk
- 964 N 6th St
- 950 N 6th St
- 600 Brenna Walk
- 944 N Randolph St
- 1005 N Marshall St
- 952 N 5th St
- 992 N 5th St
- 957 N 5th St
- 961 N 5th St
- 623 W Girard Ave
- 621 W Girard Ave
- 619 W Girard Ave
- 1211 N Franklin St
- 978-80 N Lawrence St
- 1200 N 5th St
- 963 N Lawrence St
- 952 N Marshall St Unit 2
- 944 N Marshall St
- 980 N Marshall St Unit 2
- 982 N Randolph St
- 1000 N Randolph St
- 517 Poplar St
- 629 W Girard Ave Unit 203
- 629 W Girard Ave Unit 505
- 518 Poplar St
- 625 W Girard Ave Unit 111
- 510 W Girard Ave Unit 3
- 1202 N 7th St Unit 2R
- 809 Poplar St Unit E
- 809 Poplar St Unit A
- 809 Poplar St Unit C
- 844 N 6th St
- 980 N Lawrence St Unit D
- 515 W Girard Ave Unit 1R
- 1222 N Marshall St Unit 401
- 1200 N 5th St Unit 3
