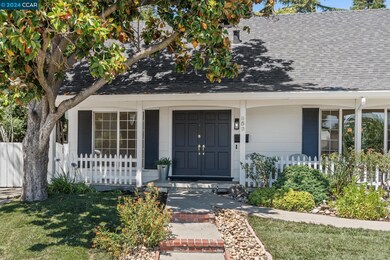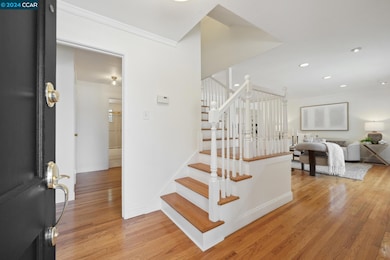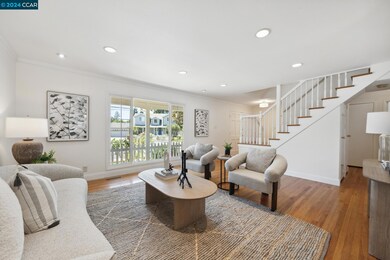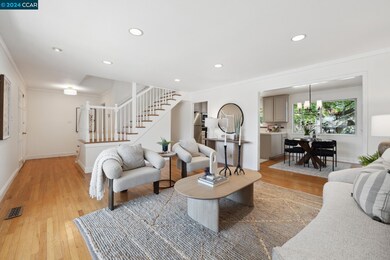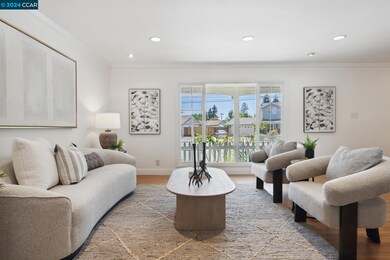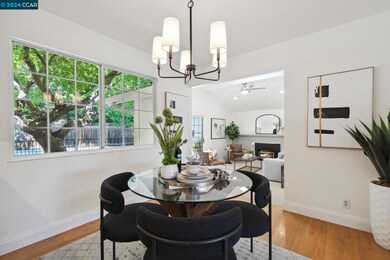
952 Nuala Ct Concord, CA 94518
Colony Park NeighborhoodHighlights
- In Ground Pool
- Wood Flooring
- 2 Car Attached Garage
- Colonial Architecture
- No HOA
- Tile Countertops
About This Home
As of July 2024Situated in a court setting in the desirable Colony Park community, bordering Walnut Creek. Close to shopping, restaurants, trails, parks, schools, BART, freeway. Abundant in natural light, this spacious home features a park-like flat lot of almost a 1/3 of an acre! New pool liner is going in this week. Roof approx 5 yrs new. Large living room and separate family room. Kitchen has stainless steel appliances, tile counters & floors, plenty of cabinet space including a pantry; opens to eating area and seamlessly blends into the family room. Interior finishes include gleaming hardwood floors, high ceilings, updated light fixtures throughout, updated bathrooms, crown moulding, and freshly painted interior. Dual pane windows & central HVAC. Exterior just painted, too! Sprawling yard has a deck, swimming pool, basketball hoop, and is an open canvas to the imagination. Open Sat & Sun 1-4.
Last Agent to Sell the Property
Dudum Real Estate Group License #01468657 Listed on: 06/17/2024

Last Buyer's Agent
OUT OF AREA OUT
OUT OF AREA - NON MEMBER License #88888888
Home Details
Home Type
- Single Family
Est. Annual Taxes
- $5,477
Year Built
- Built in 1962
Lot Details
- 0.31 Acre Lot
- Fenced
- Back and Front Yard
Parking
- 2 Car Attached Garage
Home Design
- Colonial Architecture
- Contemporary Architecture
- Wood Shingle Exterior
Interior Spaces
- 2-Story Property
- Self Contained Fireplace Unit Or Insert
- Insulated Windows
- Family Room with Fireplace
- Dining Area
- Laundry in Garage
Kitchen
- Electric Cooktop
- Free-Standing Range
- <<microwave>>
- Dishwasher
- Tile Countertops
Flooring
- Wood
- Carpet
- Tile
Bedrooms and Bathrooms
- 4 Bedrooms
- 2 Full Bathrooms
Pool
- In Ground Pool
- Pool Liner
Utilities
- Forced Air Heating and Cooling System
Community Details
- No Home Owners Association
- Contra Costa Association
- Colony Park Subdivision, Contemporary Floorplan
Listing and Financial Details
- Assessor Parcel Number 1473700118
Ownership History
Purchase Details
Home Financials for this Owner
Home Financials are based on the most recent Mortgage that was taken out on this home.Purchase Details
Home Financials for this Owner
Home Financials are based on the most recent Mortgage that was taken out on this home.Purchase Details
Purchase Details
Home Financials for this Owner
Home Financials are based on the most recent Mortgage that was taken out on this home.Similar Homes in the area
Home Values in the Area
Average Home Value in this Area
Purchase History
| Date | Type | Sale Price | Title Company |
|---|---|---|---|
| Grant Deed | $1,305,000 | Fidelity National Title | |
| Interfamily Deed Transfer | -- | Old Republic Title Company | |
| Interfamily Deed Transfer | -- | Old Republic Title Company | |
| Interfamily Deed Transfer | -- | -- | |
| Grant Deed | $262,000 | First American Title Guarant |
Mortgage History
| Date | Status | Loan Amount | Loan Type |
|---|---|---|---|
| Open | $1,012,000 | New Conventional | |
| Previous Owner | $275,000 | Stand Alone Refi Refinance Of Original Loan | |
| Previous Owner | $200,000 | Unknown | |
| Previous Owner | $209,600 | Purchase Money Mortgage |
Property History
| Date | Event | Price | Change | Sq Ft Price |
|---|---|---|---|---|
| 02/04/2025 02/04/25 | Off Market | $1,305,000 | -- | -- |
| 07/23/2024 07/23/24 | Sold | $1,305,000 | +37.7% | $712 / Sq Ft |
| 06/27/2024 06/27/24 | Pending | -- | -- | -- |
| 06/17/2024 06/17/24 | For Sale | $948,000 | -- | $517 / Sq Ft |
Tax History Compared to Growth
Tax History
| Year | Tax Paid | Tax Assessment Tax Assessment Total Assessment is a certain percentage of the fair market value that is determined by local assessors to be the total taxable value of land and additions on the property. | Land | Improvement |
|---|---|---|---|---|
| 2025 | $5,477 | $1,305,000 | $905,000 | $400,000 |
| 2024 | $5,365 | $410,123 | $183,614 | $226,509 |
| 2023 | $5,365 | $402,082 | $180,014 | $222,068 |
| 2022 | $5,283 | $394,199 | $176,485 | $217,714 |
| 2021 | $5,146 | $386,471 | $173,025 | $213,446 |
| 2019 | $5,042 | $375,010 | $167,894 | $207,116 |
| 2018 | $4,846 | $367,657 | $164,602 | $203,055 |
| 2017 | $4,679 | $360,449 | $161,375 | $199,074 |
| 2016 | $4,540 | $353,382 | $158,211 | $195,171 |
| 2015 | $4,477 | $348,075 | $155,835 | $192,240 |
| 2014 | $4,389 | $341,258 | $152,783 | $188,475 |
Agents Affiliated with this Home
-
Veronica Hidalgo

Seller's Agent in 2024
Veronica Hidalgo
Dudum Real Estate Group
(925) 381-9585
7 in this area
142 Total Sales
-
Casey Moutier

Seller Co-Listing Agent in 2024
Casey Moutier
Dudum Real Estate Group
(925) 586-5678
2 in this area
21 Total Sales
-
O
Buyer's Agent in 2024
OUT OF AREA OUT
OUT OF AREA - NON MEMBER
Map
Source: Contra Costa Association of REALTORS®
MLS Number: 41063580
APN: 147-370-011-8
- 1448 Dumaine St
- 1409 Dumaine St
- 1250 Saint Louis Dr
- 55 Normandy Ln
- 179 Foxglove Ln
- 951 Bancroft Rd Unit 212
- 1730 Getoun Ct
- 963 Getoun Dr
- 1064 Mohr Ln Unit C
- 1459 Del Rio Cir Unit C
- 1447 Del Rio Cir Unit C
- 1369 Del Rio Cir Unit C
- 1387 Del Rio Cir Unit D
- 1091 Mohr Ln Unit D
- 1766 Crescent Dr
- 1759 Crescent Dr
- 1076 Mohr Ln Unit B
- 1096 Mohr Ln
- 1841 Gilardy Dr
- 51 Village Square Place

