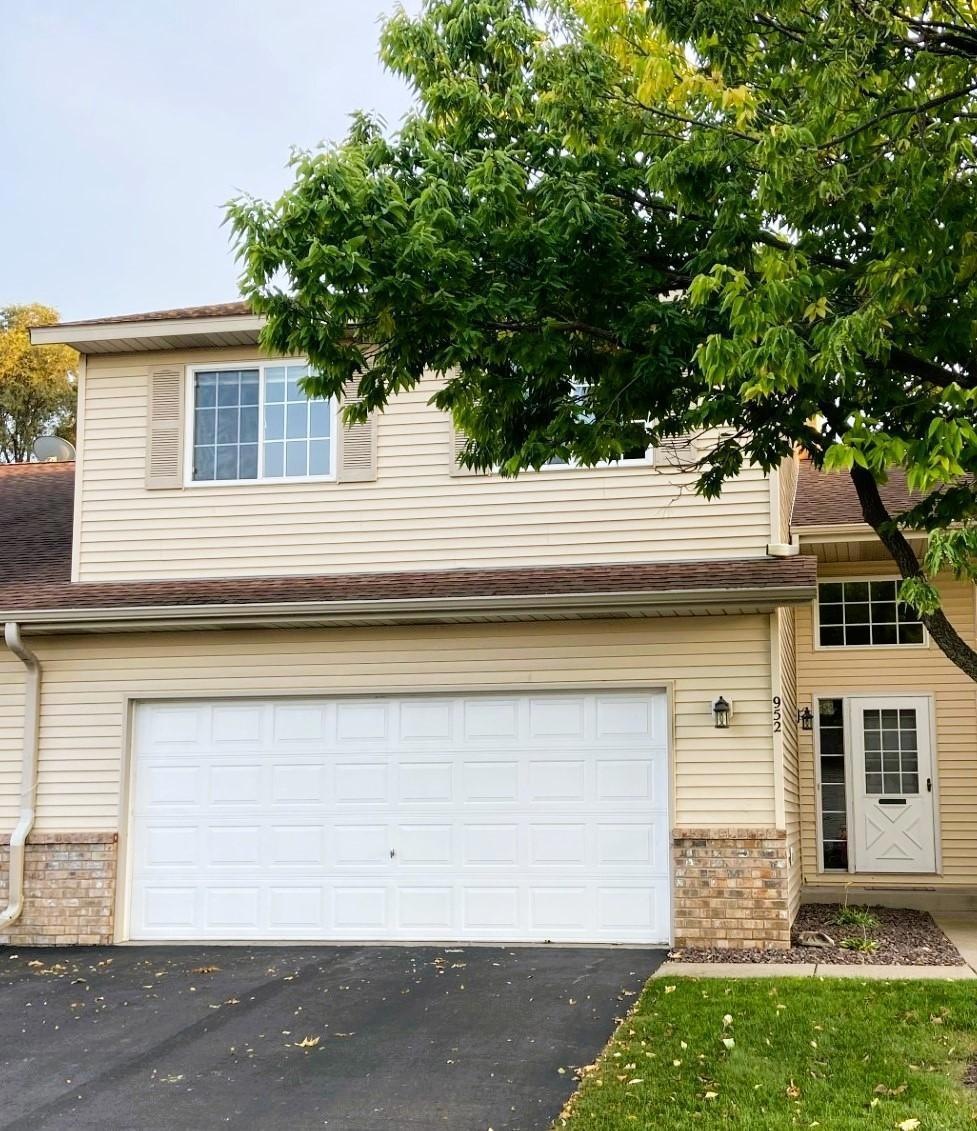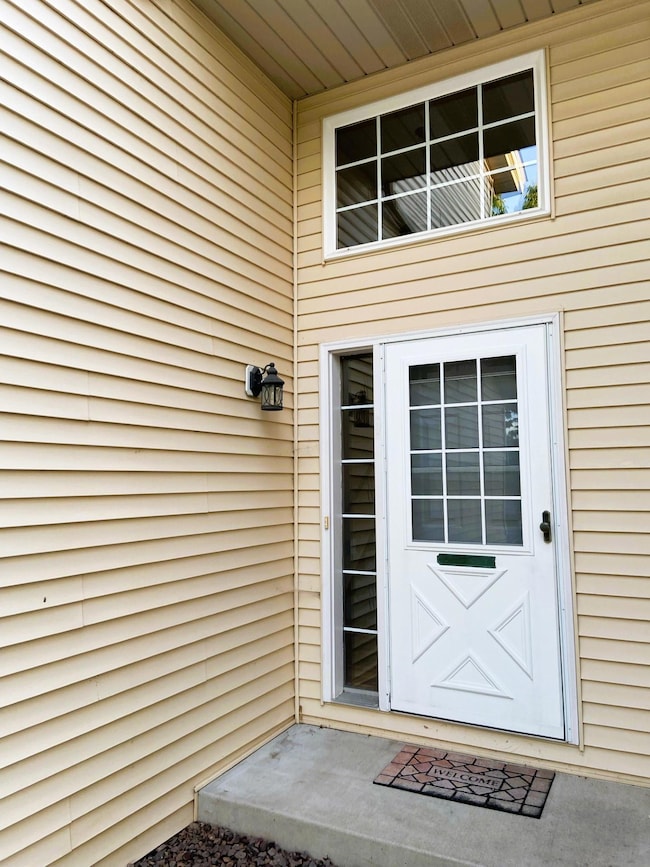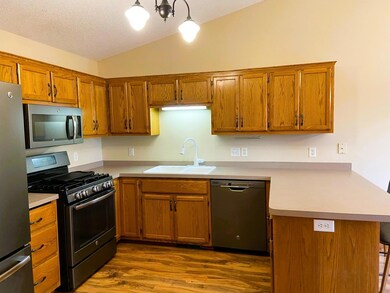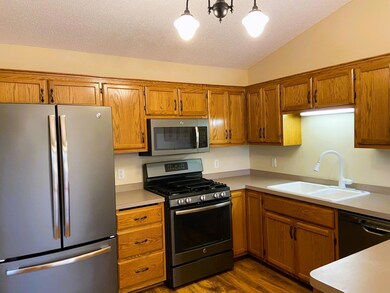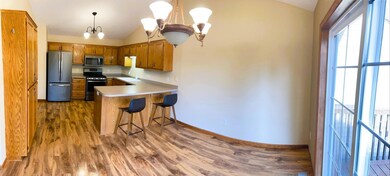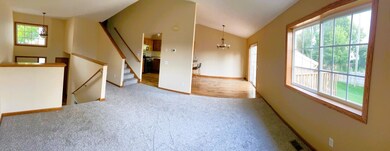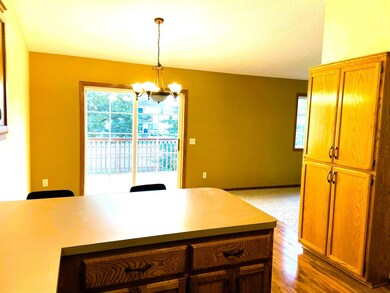
952 Pine St Farmington, MN 55024
Highlights
- Deck
- Living Room
- Guest Parking
- 2 Car Attached Garage
- Entrance Foyer
- 4-minute walk to Marigold Park
About This Home
As of December 2024Welcome home to a rare 4-bedroom townhouse! Enjoy an open floor plan; a large living room with vaulted ceilings and spacious kitchen including a breakfast bar and pantry. Relax on the deck. Move in ready.
New in 2023/2024: kitchen appliances; refrigerator, range, microwave and dishwasher, carpet, and painted interior.
Seller is a licensed MN Real Estate Agent. All dimensions are approximate, buyer to verify.
Townhouse Details
Home Type
- Townhome
Est. Annual Taxes
- $2,682
Year Built
- Built in 2000
HOA Fees
- $245 Monthly HOA Fees
Parking
- 2 Car Attached Garage
- Tuck Under Garage
- Garage Door Opener
- Guest Parking
Home Design
- Split Level Home
Interior Spaces
- Entrance Foyer
- Living Room
- Finished Basement
- Natural lighting in basement
Kitchen
- Range
- Microwave
- Dishwasher
Bedrooms and Bathrooms
- 4 Bedrooms
- 2 Full Bathrooms
Laundry
- Dryer
- Washer
Additional Features
- Deck
- 1,786 Sq Ft Lot
- Forced Air Heating and Cooling System
Community Details
- Association fees include hazard insurance, lawn care, ground maintenance, professional mgmt, snow removal
- Network Management Co Association, Phone Number (952) 432-8979
- Glenview Twnhms & Comm Subdivision
Listing and Financial Details
- Assessor Parcel Number 143020005060
Ownership History
Purchase Details
Home Financials for this Owner
Home Financials are based on the most recent Mortgage that was taken out on this home.Purchase Details
Home Financials for this Owner
Home Financials are based on the most recent Mortgage that was taken out on this home.Purchase Details
Home Financials for this Owner
Home Financials are based on the most recent Mortgage that was taken out on this home.Purchase Details
Home Financials for this Owner
Home Financials are based on the most recent Mortgage that was taken out on this home.Purchase Details
Purchase Details
Home Financials for this Owner
Home Financials are based on the most recent Mortgage that was taken out on this home.Purchase Details
Purchase Details
Purchase Details
Similar Homes in Farmington, MN
Home Values in the Area
Average Home Value in this Area
Purchase History
| Date | Type | Sale Price | Title Company |
|---|---|---|---|
| Deed | $260,000 | -- | |
| Deed | $200,000 | -- | |
| Warranty Deed | $149,000 | Title Recording Services | |
| Quit Claim Deed | -- | Network Title Inc | |
| Quit Claim Deed | -- | None Available | |
| Warranty Deed | $185,745 | -- | |
| Warranty Deed | $27,000 | -- | |
| Warranty Deed | $138,347 | -- | |
| Warranty Deed | $600,000 | -- | |
| Deed | $600,000 | -- |
Mortgage History
| Date | Status | Loan Amount | Loan Type |
|---|---|---|---|
| Open | $241,478 | New Conventional | |
| Previous Owner | $132,381 | FHA | |
| Previous Owner | $146,301 | FHA | |
| Previous Owner | $104,000 | Stand Alone Refi Refinance Of Original Loan | |
| Previous Owner | $86,250 | Purchase Money Mortgage | |
| Previous Owner | $176,457 | Adjustable Rate Mortgage/ARM |
Property History
| Date | Event | Price | Change | Sq Ft Price |
|---|---|---|---|---|
| 12/06/2024 12/06/24 | Sold | $260,000 | -5.5% | $152 / Sq Ft |
| 11/02/2024 11/02/24 | Pending | -- | -- | -- |
| 09/27/2024 09/27/24 | For Sale | $275,000 | +37.5% | $160 / Sq Ft |
| 08/12/2024 08/12/24 | Sold | $200,000 | -16.7% | $121 / Sq Ft |
| 07/24/2024 07/24/24 | Pending | -- | -- | -- |
| 07/18/2024 07/18/24 | Price Changed | $240,000 | -2.0% | $146 / Sq Ft |
| 07/08/2024 07/08/24 | Price Changed | $245,000 | -2.0% | $149 / Sq Ft |
| 06/27/2024 06/27/24 | For Sale | $250,000 | -- | $152 / Sq Ft |
Tax History Compared to Growth
Tax History
| Year | Tax Paid | Tax Assessment Tax Assessment Total Assessment is a certain percentage of the fair market value that is determined by local assessors to be the total taxable value of land and additions on the property. | Land | Improvement |
|---|---|---|---|---|
| 2023 | $3,136 | $233,900 | $44,600 | $189,300 |
| 2022 | $2,666 | $234,900 | $44,400 | $190,500 |
| 2021 | $2,420 | $203,300 | $38,600 | $164,700 |
| 2020 | $2,186 | $186,000 | $36,800 | $149,200 |
| 2019 | $2,174 | $165,300 | $31,900 | $133,400 |
| 2018 | $2,014 | $161,900 | $29,600 | $132,300 |
| 2017 | $1,896 | $148,400 | $27,400 | $121,000 |
| 2016 | $1,832 | $138,200 | $26,100 | $112,100 |
| 2015 | $1,536 | $105,986 | $20,003 | $85,983 |
| 2014 | -- | $94,214 | $17,733 | $76,481 |
| 2013 | -- | $80,916 | $15,078 | $65,838 |
Agents Affiliated with this Home
-
Jessica Foster

Seller's Agent in 2024
Jessica Foster
Exp Realty, LLC
(612) 232-8896
2 in this area
6 Total Sales
-
Abigail Somuah
A
Buyer's Agent in 2024
Abigail Somuah
RE/MAX Advantage Plus
(763) 447-8902
1 in this area
3 Total Sales
Map
Source: NorthstarMLS
MLS Number: 6608438
APN: 14-30200-05-060
