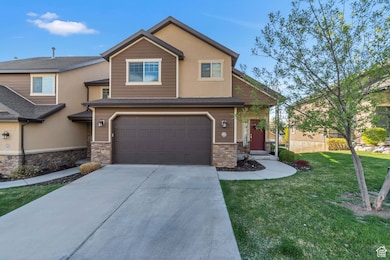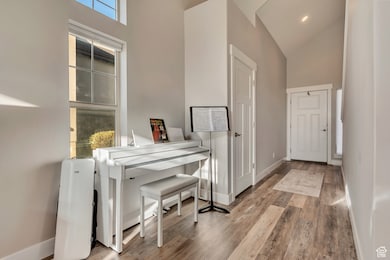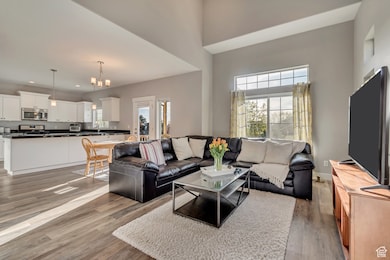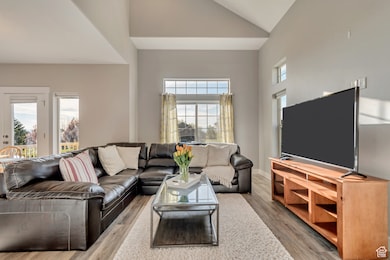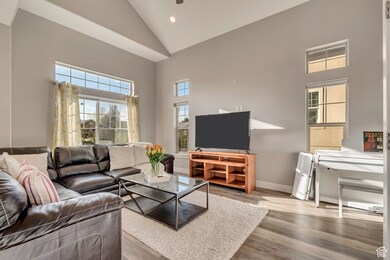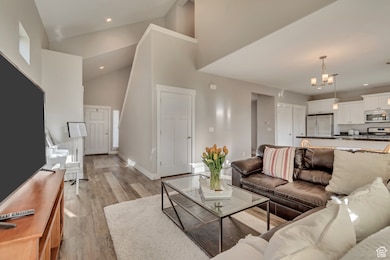
952 S Aspen Way Provo, UT 84606
Provost NeighborhoodEstimated payment $3,203/month
Highlights
- Lake View
- Clubhouse
- Great Room
- Timpview High School Rated A-
- Vaulted Ceiling
- Granite Countertops
About This Home
This beautifully updated end-unit home offers 4 spacious bedrooms and 3.5 bathrooms, with two large family rooms that provide plenty of space to relax and entertain. Enjoy an abundance of natural light throughout the open layout, featuring a generous kitchen with white cabinetry, stainless steel appliances, a gas range, and durable laminate flooring. Upstairs you'll find three well-sized bedrooms, including a primary suite with its own bathroom and walk-in closet. The finished basement includes a second family room, additional bedroom, and full bath-perfect for guests or a home office. With plenty of storage, a 2-car garage, and all exterior maintenance covered-including snow removal from the streets, sidewalks, and driveway-this home offers comfort and convenience. Ideally located near highway access and scenic hiking and walking trails.
Home Details
Home Type
- Single Family
Est. Annual Taxes
- $2,600
Year Built
- Built in 2015
Lot Details
- 1,307 Sq Ft Lot
- Landscaped
- Sprinkler System
- Property is zoned Single-Family
HOA Fees
- $200 Monthly HOA Fees
Parking
- 2 Car Attached Garage
- 4 Open Parking Spaces
Property Views
- Lake
- Mountain
Home Design
- Brick Exterior Construction
- Stucco
Interior Spaces
- 2,547 Sq Ft Home
- 3-Story Property
- Vaulted Ceiling
- Ceiling Fan
- Double Pane Windows
- Shades
- French Doors
- Entrance Foyer
- Great Room
- Carpet
- Basement Fills Entire Space Under The House
- Gas Dryer Hookup
Kitchen
- Gas Oven
- Gas Range
- Free-Standing Range
- Range Hood
- Microwave
- Granite Countertops
- Disposal
Bedrooms and Bathrooms
- 4 Bedrooms
- Walk-In Closet
Schools
- Provost Elementary School
- Centennial Middle School
- Timpview High School
Utilities
- Forced Air Heating and Cooling System
- Natural Gas Connected
- Sewer Paid
Listing and Financial Details
- Exclusions: Dryer, Washer
- Assessor Parcel Number 34-543-0007
Community Details
Overview
- Association fees include insurance, sewer, trash, water
- Adv. Mgmt Association, Phone Number (801) 235-7368
- Aspen Summit Subdivision
Amenities
- Clubhouse
Recreation
- Community Pool
- Snow Removal
Map
Home Values in the Area
Average Home Value in this Area
Tax History
| Year | Tax Paid | Tax Assessment Tax Assessment Total Assessment is a certain percentage of the fair market value that is determined by local assessors to be the total taxable value of land and additions on the property. | Land | Improvement |
|---|---|---|---|---|
| 2024 | $2,601 | $256,025 | $0 | $0 |
| 2023 | $2,508 | $243,375 | $0 | $0 |
| 2022 | $2,540 | $248,490 | $0 | $0 |
| 2021 | $1,991 | $339,700 | $51,000 | $288,700 |
| 2020 | $2,069 | $331,000 | $85,000 | $246,000 |
| 2019 | $1,911 | $318,000 | $41,000 | $277,000 |
| 2018 | $1,802 | $304,000 | $34,000 | $270,000 |
| 2017 | $1,803 | $167,200 | $0 | $0 |
| 2016 | $1,782 | $154,000 | $0 | $0 |
| 2015 | $263 | $23,000 | $0 | $0 |
Property History
| Date | Event | Price | Change | Sq Ft Price |
|---|---|---|---|---|
| 05/26/2025 05/26/25 | Pending | -- | -- | -- |
| 05/07/2025 05/07/25 | Price Changed | $525,000 | -2.4% | $206 / Sq Ft |
| 04/14/2025 04/14/25 | For Sale | $538,000 | -- | $211 / Sq Ft |
Purchase History
| Date | Type | Sale Price | Title Company |
|---|---|---|---|
| Warranty Deed | -- | Provo Land Title Co | |
| Warranty Deed | -- | Provo Land Title Co |
Mortgage History
| Date | Status | Loan Amount | Loan Type |
|---|---|---|---|
| Open | $196,480 | Credit Line Revolving | |
| Closed | $80,000 | Unknown | |
| Closed | $20,000 | Credit Line Revolving | |
| Closed | $256,000 | New Conventional | |
| Closed | $260,000 | New Conventional | |
| Previous Owner | $259,870 | New Conventional |
Similar Homes in Provo, UT
Source: UtahRealEstate.com
MLS Number: 2077465
APN: 34-543-0007
- 914 S Aspen Cir Unit 49
- 1043 Canyon Meadow Dr Unit 2
- 802 S Aspen Way
- 1052 Canyon Meadow Dr Unit 4
- 766 S Aspen Place
- 1138 Meadow Fork Rd Unit 3
- 1417 E 700 S
- 1183 Canyon Meadow Dr Unit 2
- 1154 S 1430 E
- 648 S 1350 E
- 1422 E 1200 S
- 1305 S 1410 E
- 1298 S 1410 E
- 1332 S 1400 E
- 1389 Alpine Way
- 1347 S 1370 E
- 1240 E 520 S
- 1364 S 1400 E
- 685 Idaho Ave
- 686 Idaho Ave

