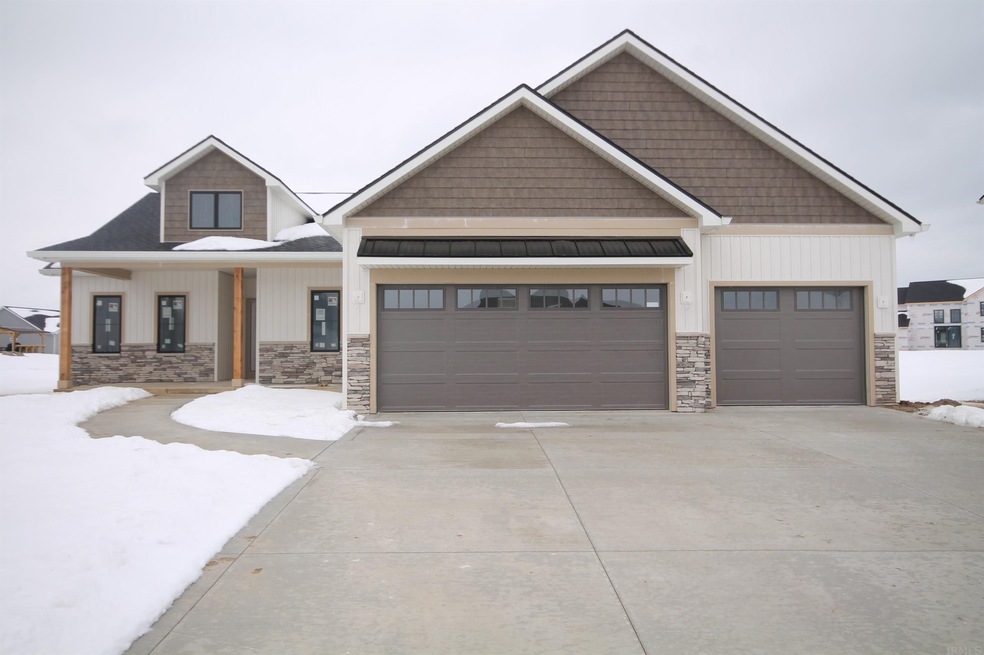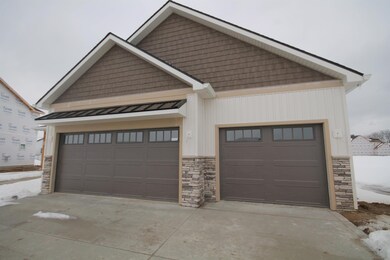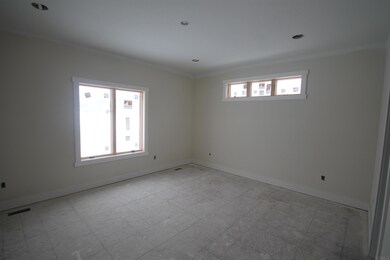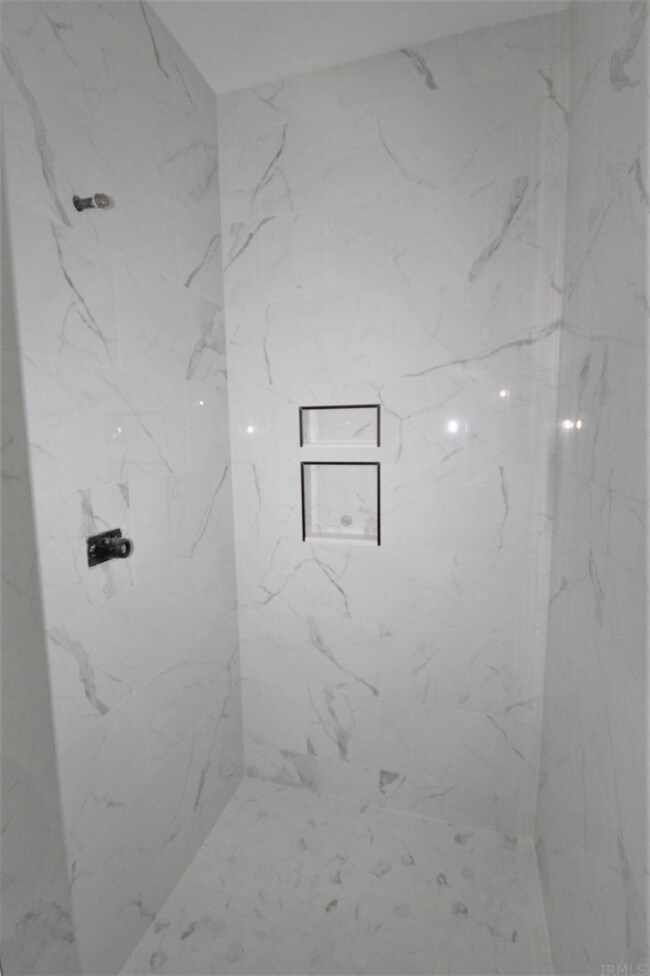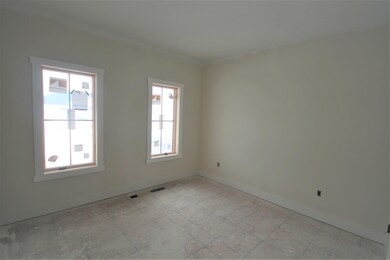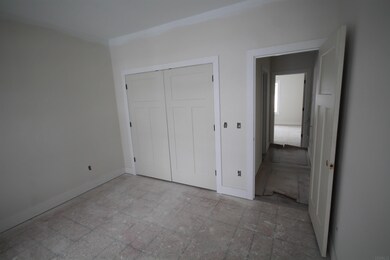
952 Skillet Ave Huntertown, IN 46748
Estimated Value: $537,000 - $691,000
Highlights
- Open Floorplan
- Ranch Style House
- Stone Countertops
- Carroll High School Rated A
- Backs to Open Ground
- Covered patio or porch
About This Home
As of April 2022ACCEPTED offer- STILL CAN SHOW to discuss building options. Another Fox Homes Production in Rolling Oaks. This 2,027 square foot, four (4) bedroom ranch sits on a full finished basement overlooking an association pond. Three (3) bedrooms on the main floor. Awesome open floor plan, split bedroom design. 2x6 exterior walls. Great room with floor to ceiling stone fireplace open to the kitchen/dining area, modern custom stairway railing. Big Beautiful kitchen island with bar seating for 6, Quartz countertops all around, and a walk in pantry. Custom cabinets and it even comes with kitchen appliances. Master bedroom suite features a large walk in ceramic tile shower, dual sink vanity, separate stall for toilet, huge 12 x 8 walk-thru closet with a pocket door to the laundry room. 3 Car oversized garage entry will have built in lockers for a nice drop zone. Finished basement features the 4th bedroom, 3rd full bath, a flex room/den, and huge open recreational space rough plumbed for a wet bar. Large covered front porch in the front and nice large stamped patio out back. Lots of closets and storage. Anderson 400 series windows, lots of can lighting, Luxury Vinyl Plank flooring and upgraded carpet. Painting Stage as of 2/11 and then cabinets set in two weeks and then working on finishing touches.
Home Details
Home Type
- Single Family
Est. Annual Taxes
- $4,495
Year Built
- Built in 2022
Lot Details
- 10,019 Sq Ft Lot
- Lot Dimensions are 140x86
- Backs to Open Ground
- Level Lot
- Property is zoned R1
HOA Fees
- $29 Monthly HOA Fees
Parking
- 3 Car Attached Garage
- Garage Door Opener
- Driveway
- Off-Street Parking
Home Design
- Ranch Style House
- Poured Concrete
- Shingle Roof
- Asphalt Roof
- Stone Exterior Construction
- Vinyl Construction Material
Interior Spaces
- Open Floorplan
- Crown Molding
- Tray Ceiling
- Ceiling height of 9 feet or more
- Ceiling Fan
- Gas Log Fireplace
- Entrance Foyer
- Pull Down Stairs to Attic
- Fire and Smoke Detector
Kitchen
- Breakfast Bar
- Walk-In Pantry
- Oven or Range
- Kitchen Island
- Stone Countertops
- Built-In or Custom Kitchen Cabinets
- Disposal
Bedrooms and Bathrooms
- 4 Bedrooms
- En-Suite Primary Bedroom
- Walk-In Closet
- Double Vanity
- Bathtub with Shower
Laundry
- Laundry on main level
- Washer and Gas Dryer Hookup
Partially Finished Basement
- Basement Fills Entire Space Under The House
- Sump Pump
- 1 Bathroom in Basement
- 1 Bedroom in Basement
Schools
- Huntertown Elementary School
- Carroll Middle School
- Carroll High School
Utilities
- Forced Air Heating and Cooling System
- Heating System Uses Gas
- Cable TV Available
Additional Features
- Covered patio or porch
- Suburban Location
Community Details
- Built by Fox Homes
- Rolling Oak Subdivision
Listing and Financial Details
- Assessor Parcel Number 02-02-08-278-045.000-057
Ownership History
Purchase Details
Home Financials for this Owner
Home Financials are based on the most recent Mortgage that was taken out on this home.Purchase Details
Home Financials for this Owner
Home Financials are based on the most recent Mortgage that was taken out on this home.Similar Homes in the area
Home Values in the Area
Average Home Value in this Area
Purchase History
| Date | Buyer | Sale Price | Title Company |
|---|---|---|---|
| Decraene Joseph A | $529,900 | Renaissance Title | |
| Fox Homes Llc | -- | Renaissance Title |
Mortgage History
| Date | Status | Borrower | Loan Amount |
|---|---|---|---|
| Open | Decraene Joseph A | $317,940 | |
| Previous Owner | Fox Homes Llc | $365,750 | |
| Previous Owner | Fox Homes Llc | $74,955 |
Property History
| Date | Event | Price | Change | Sq Ft Price |
|---|---|---|---|---|
| 04/29/2022 04/29/22 | Sold | $529,900 | 0.0% | $138 / Sq Ft |
| 04/14/2022 04/14/22 | Pending | -- | -- | -- |
| 01/31/2022 01/31/22 | For Sale | $529,900 | -- | $138 / Sq Ft |
Tax History Compared to Growth
Tax History
| Year | Tax Paid | Tax Assessment Tax Assessment Total Assessment is a certain percentage of the fair market value that is determined by local assessors to be the total taxable value of land and additions on the property. | Land | Improvement |
|---|---|---|---|---|
| 2024 | $4,495 | $579,200 | $75,600 | $503,600 |
| 2023 | $4,445 | $526,500 | $75,600 | $450,900 |
| 2022 | $2,672 | $335,100 | $75,600 | $259,500 |
| 2021 | $12 | $700 | $700 | $0 |
| 2020 | $62 | $700 | $700 | $0 |
Agents Affiliated with this Home
-
Justin Walborn

Seller's Agent in 2022
Justin Walborn
Mike Thomas Assoc., Inc
(260) 413-9105
284 Total Sales
-
Jeff Walborn

Seller Co-Listing Agent in 2022
Jeff Walborn
Mike Thomas Assoc., Inc
(260) 414-6644
229 Total Sales
-
Johanna Pardon

Buyer's Agent in 2022
Johanna Pardon
Mike Thomas Assoc., Inc
(419) 786-0161
79 Total Sales
Map
Source: Indiana Regional MLS
MLS Number: 202203159
APN: 02-02-08-278-045.000-058
- 17185 Gokey Blvd
- 17384 Gokey Blvd
- 1089 Mosaic St
- 936 Switchfoot Dr
- 17464 Sonic Ct
- 688 Skillet Ave
- 1179 Brewster Ct
- 658 Skillet Ave
- 727 Marcella Dr
- 638 Skillet Ave
- 688 Marcella Dr
- 17645 Monza Pass
- 17229 Dewolff Ln
- 17656 Seahawk Ln
- 17473 Dewolff Ln
- 1283 Dixon Place
- 17425 Dewolff Ln
- 16927 Hillsong Ln
- 687 Atilla Way
- 1265 Switchfoot Dr
- 952 Skillet Ave
- 964 Skillet Ave
- 934 Skillet Ave
- 951 Skillet Ave
- 608 Skillet Ave
- 922 Skillet Ave
- 971 Skillet Ave
- 927 Skillet Ave
- 906 Skillet Ave
- 17213 Sonic Ct
- 989 Skillet Ave
- 17224 Gokey Blvd
- 911 Skillet Ave
- 17262 Gokey Blvd
- 17229 Sonic Ct
- 17429 Gokey Blvd
- 16872 Gokey Blvd
- 17211 Gokey Blvd
- 17133 Gokey Blvd
- 895 Skillet Ave
