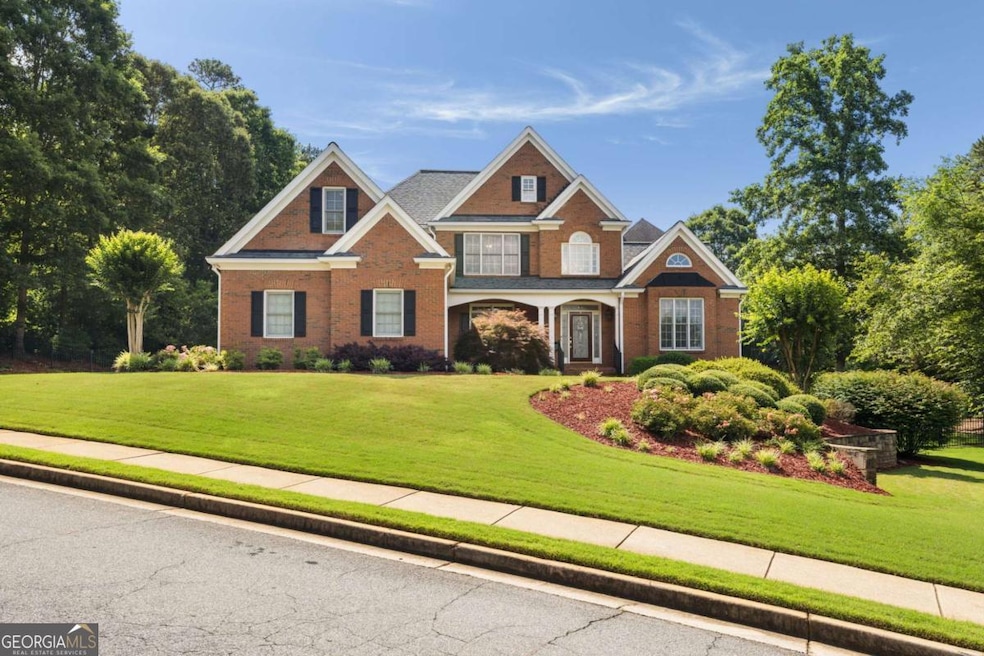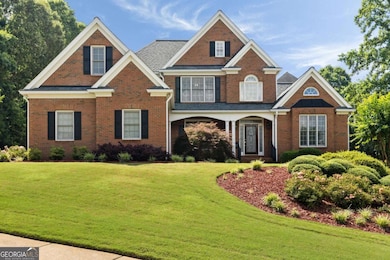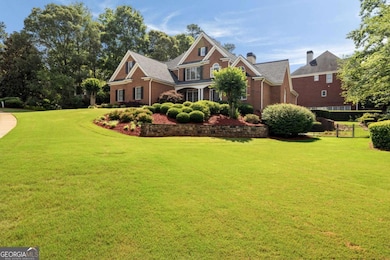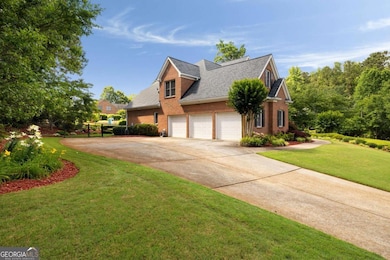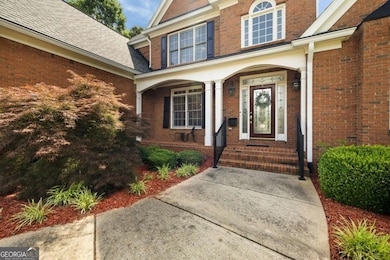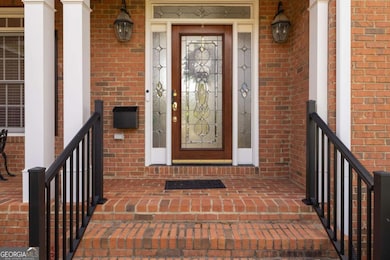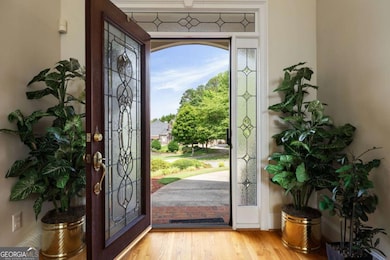Stunning full-brick estate in the heart of West Cobb! Welcome home to this expansive and beautifully maintained property situated on a large corner lot. Located in desirable school districts and offering an impressive layout ideal for multi-generational living or large families. Step into over 5,000 square feet of perfection -- this home has it ALL and no detail was left behind. The two story family room is filled with natural light, featuring a wall of windows and a stunning marble fireplace with custom built ins providing an aesthetically pleasing focal point. The soaring ceilings create an open airy feel -- the ideal blend of comfort and entertainment. Just off the main living area, step into the bright and modern sunroom offering panoramic views and abundant natural light. Perfect for morning coffee, reading or relaxing year round. This versatile space adds warmth, charm and additional square footage to the home. The kitchen is a chef's dream featuring granite countertops, built in appliances and cooktop, kitchen island, generous cabinetry and eat-in breakfast room and bar. This home features a master on main floor plan with access to the large sunroom, owners spa with double vanities, vaulted ceilings, his and hers closets, jetted tub and handicap accessible shower, which can be easily converted to step-in shower. Conveniently located on the main level is a versatile formal living room or office as well as an additional bedroom and full bath. Upstairs you will find 3 bedrooms and 2 baths including a jack-and jill, spacious loft with built in custom bookcases and a bonus room. This home also boasts a full living quarter in the basement with an additional master suite, full kitchen, versatile living room, and additional unfinished storage space. Located in the serene and amenity rich community of Hickory Springs, you'll have swim, tennis, playground, nature trail, clubhouse and more to enjoy. Desirable West Cobb schools and conveniently located near dining, shopping and entertainment. Don't miss the opportunity to own this rare gem offering unmatched flexibility and modern living.

