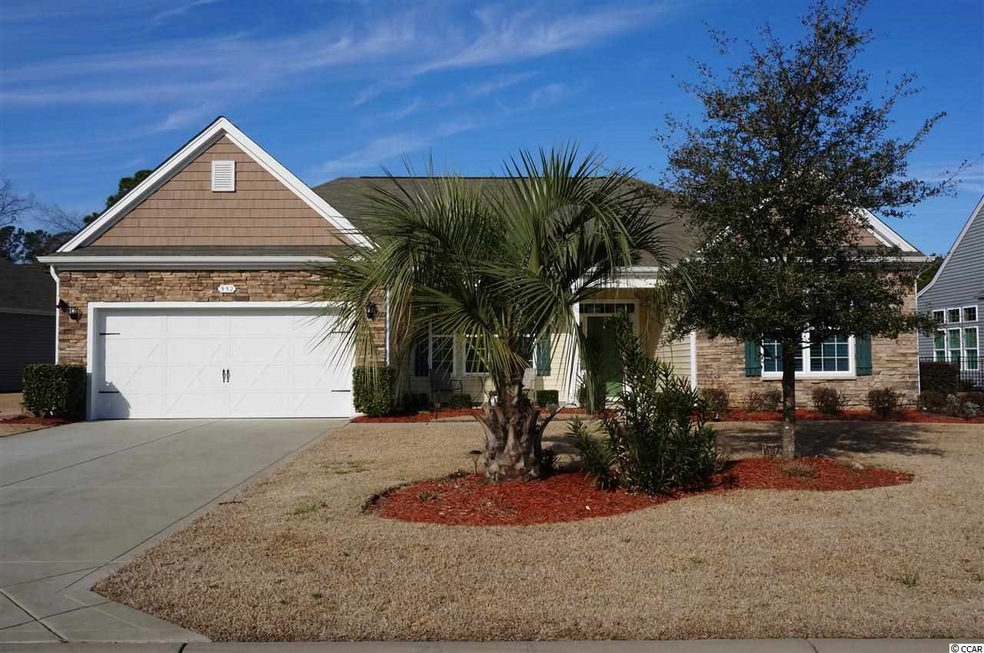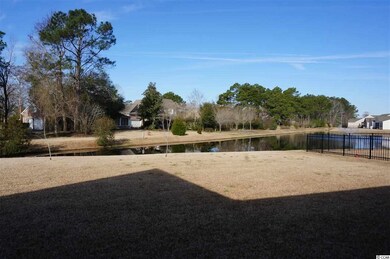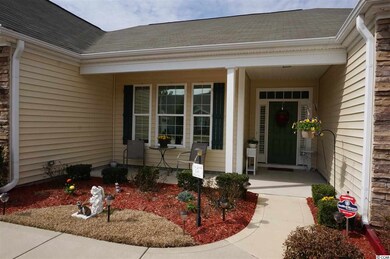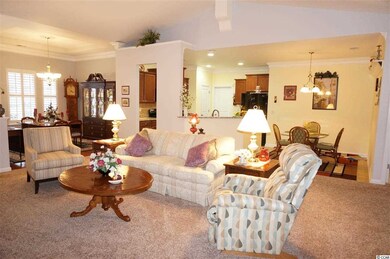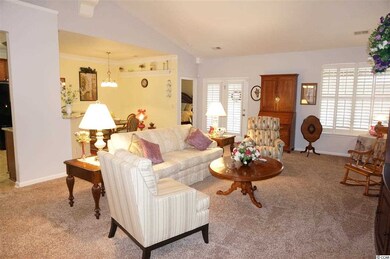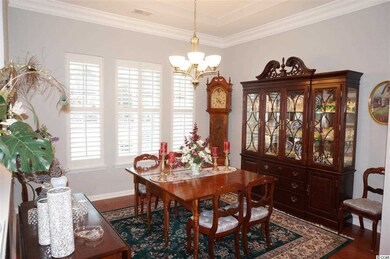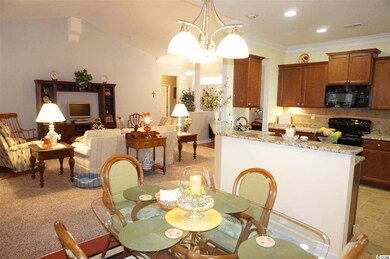
952 Welkin Ct Conway, SC 29526
Estimated Value: $367,521 - $437,000
Highlights
- Lake On Lot
- Clubhouse
- Ranch Style House
- Carolina Forest Elementary School Rated A-
- Vaulted Ceiling
- Solid Surface Countertops
About This Home
As of May 2015Looking for an immaculate 4BD/3BA home in a cul-de-sac on a lake offering a 2nd master bedroom w/private bath? Then this 2300 heated sq. ft. home is for you! Custom wide-plank plantation shutters throughout. Overall warm & inviting open floor plan w/vaulted ceiling in the great room. Formal dining w/tray ceiling & hardwood floors. Kitchen w/staggered height 36” cabinets, granite countertops plus tile splash, all appliances including Sears Elite front load washer & dryer on pedestals, pantry & breakfast nook. Master suite is 14x20’6 w/tray ceiling, walk-in closet, double sink, garden tub & 4’ walk-in shower. The 2nd master has bath w/4’shower & handicap width doorways. BD 3 has two closets. BD 4 w/custom bookcase & cabinets that are removable currently serves as man-cave. Relax on the screened porch overlooking water and listen to the calming sound of the fountain -- pull down sunshades will convey. Rooms w/out ceiling fans are pre-wired for fans & light. All baths feature comfort height vanities. Oversize BA 3 w/linen closet. Many rooms complimented w/double crown molding. Carpet in great room & hall to bedrooms replaced in 2014. Lawn sprinkler, transferable termite bond, security system, Seller offering 1-year home warranty, pull down stairs to partially floored attic above garage. Garage w/cabinets & shelving that convey plus separate sink. HOA incl trash removal & lawn irrigation -- for a minimal additional amount HOA will take care of your yard, too! Neighborhood pool & clubhouse. Carolina Forest schools. Won't last long at this price!
Last Listed By
Fnis Blac Knight MLS Solutions License #60184 Listed on: 03/09/2015
Home Details
Home Type
- Single Family
Est. Annual Taxes
- $869
Year Built
- Built in 2011
Lot Details
- Rectangular Lot
HOA Fees
- $96 Monthly HOA Fees
Parking
- 2 Car Attached Garage
- Garage Door Opener
Home Design
- Ranch Style House
- Brick Exterior Construction
- Slab Foundation
- Vinyl Siding
Interior Spaces
- 2,297 Sq Ft Home
- Tray Ceiling
- Vaulted Ceiling
- Window Treatments
- Insulated Doors
- Entrance Foyer
- Formal Dining Room
- Screened Porch
- Pull Down Stairs to Attic
Kitchen
- Breakfast Area or Nook
- Range
- Microwave
- Dishwasher
- Solid Surface Countertops
- Disposal
Flooring
- Carpet
- Vinyl
Bedrooms and Bathrooms
- 4 Bedrooms
- Split Bedroom Floorplan
- Walk-In Closet
- Bathroom on Main Level
- 3 Full Bathrooms
- Dual Vanity Sinks in Primary Bathroom
- Shower Only
- Garden Bath
Laundry
- Laundry Room
- Washer and Dryer
Home Security
- Home Security System
- Fire and Smoke Detector
Accessible Home Design
- Handicap Accessible
- No Carpet
Outdoor Features
- Lake On Lot
- Wood patio
Utilities
- Central Heating and Cooling System
- Underground Utilities
- Water Heater
- Phone Available
- Cable TV Available
Listing and Financial Details
- Home warranty included in the sale of the property
Community Details
Recreation
- Community Pool
Additional Features
- Clubhouse
Ownership History
Purchase Details
Home Financials for this Owner
Home Financials are based on the most recent Mortgage that was taken out on this home.Purchase Details
Similar Homes in Conway, SC
Home Values in the Area
Average Home Value in this Area
Purchase History
| Date | Buyer | Sale Price | Title Company |
|---|---|---|---|
| Bordonaro Donn | $220,000 | -- | |
| Rice Donald William | $186,090 | -- |
Mortgage History
| Date | Status | Borrower | Loan Amount |
|---|---|---|---|
| Open | Bordonaro Donn | $191,000 | |
| Closed | Bordonaro Donn | $176,000 |
Property History
| Date | Event | Price | Change | Sq Ft Price |
|---|---|---|---|---|
| 05/20/2015 05/20/15 | Sold | $220,000 | -2.2% | $96 / Sq Ft |
| 03/16/2015 03/16/15 | Pending | -- | -- | -- |
| 03/09/2015 03/09/15 | For Sale | $225,000 | -- | $98 / Sq Ft |
Tax History Compared to Growth
Tax History
| Year | Tax Paid | Tax Assessment Tax Assessment Total Assessment is a certain percentage of the fair market value that is determined by local assessors to be the total taxable value of land and additions on the property. | Land | Improvement |
|---|---|---|---|---|
| 2024 | $869 | $8,315 | $1,427 | $6,888 |
| 2023 | $869 | $8,315 | $1,427 | $6,888 |
| 2021 | $952 | $8,315 | $1,427 | $6,888 |
| 2020 | $768 | $8,315 | $1,427 | $6,888 |
| 2019 | $768 | $8,315 | $1,427 | $6,888 |
| 2018 | $780 | $8,210 | $1,398 | $6,812 |
| 2017 | $765 | $8,210 | $1,398 | $6,812 |
| 2016 | -- | $12,314 | $2,096 | $10,218 |
| 2015 | $2,386 | $11,079 | $2,097 | $8,982 |
| 2014 | $473 | $7,386 | $1,398 | $5,988 |
Agents Affiliated with this Home
-
Anna Marie Brock-Piacquadio

Seller's Agent in 2015
Anna Marie Brock-Piacquadio
Fnis Blac Knight MLS Solutions
(843) 446-3539
23 in this area
181 Total Sales
-
Don Holsclaw

Buyer's Agent in 2015
Don Holsclaw
RE/MAX
(704) 579-3150
2 in this area
60 Total Sales
Map
Source: Coastal Carolinas Association of REALTORS®
MLS Number: 1504904
APN: 40002010020
- 500 Willow Green Dr Unit B
- 160 Cart Crossing Dr Unit 104
- 8207 Timber Ridge Rd
- 116 Hickory Dr
- 8209 Timber Ridge Rd
- 650 Woodman Dr
- 111 Hickory Dr
- 799 Helms Way
- 380 Myrtle Greens Dr Unit D
- 380 Myrtle Greens Dr Unit 380
- 380 Myrtle Greens Dr Unit E
- 202 Glenwood Dr
- 8223 Forest Lake Dr
- 100 Myrtle Greens Dr Unit G
- Lot 11 Professional Park Dr
- 8231 Forest Lake Dr
- 500 Myrtle Greens Dr Unit D
- 500 Myrtle Greens Dr Unit A
- 1112 Raven Cliff Ct
- 112 Boxwood Ln
- 952 Welkin Ct
- 952 Welkin Ct Unit Lot 28
- 948 Welkin Ct
- 956 Welkin Ct
- 956 Welkin Ct Unit Lot 29
- 944 Welkin Ct
- 944 Welkin Ct Unit Lot 26
- 960 Welkin Ct
- 960 Welkin Ct Unit Lot 30-SAVANNAH PLAN
- 951 Welkin Ct
- 951 Welkin Ct Unit Lot 36
- 955 Welkin Ct
- 955 Welkin Ct Unit Lot. 35-Cumberland P
- 8135 Timber Ridge Rd Unit Kingston Greens Myrt
- 8135 Timber Ridge Rd
- 947 Welkin Ct
- 959 Welkin Ct
- 959 Welkin Ct Unit Lot 34
- 8133 Timber Ridge Rd
- 936 Welkin Ct
