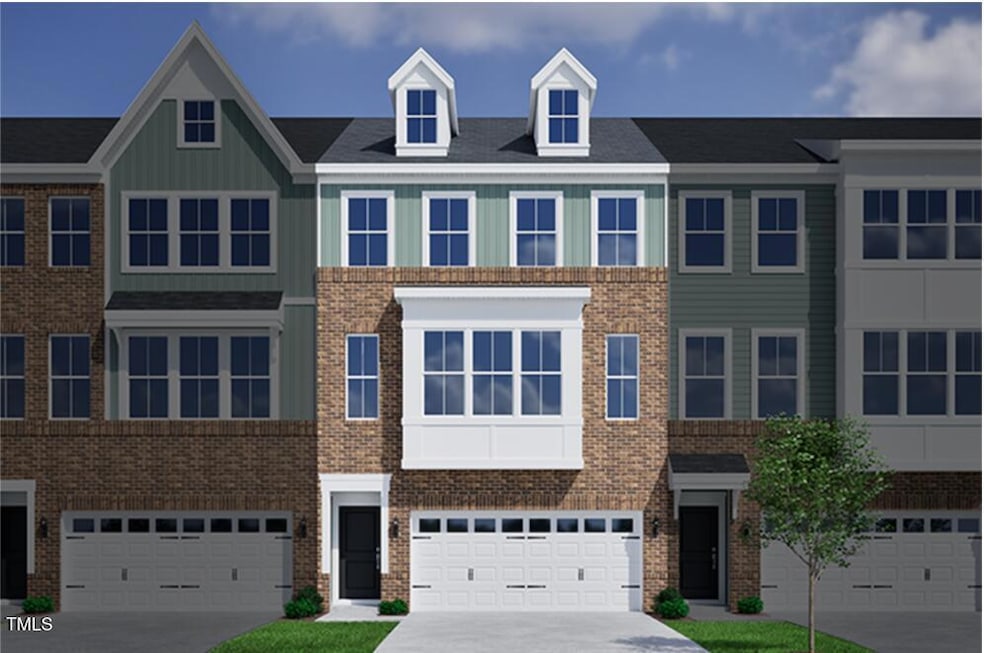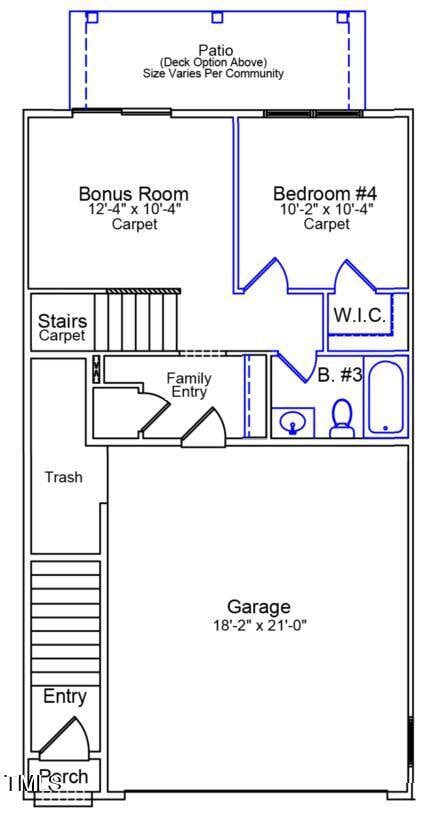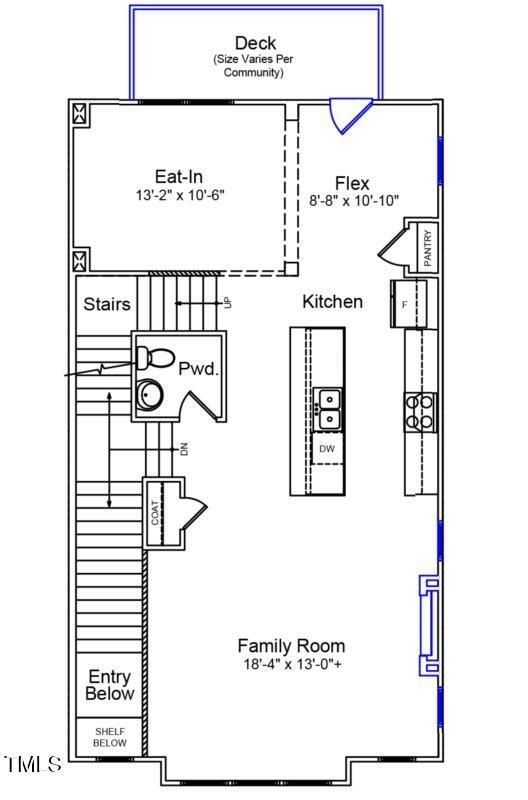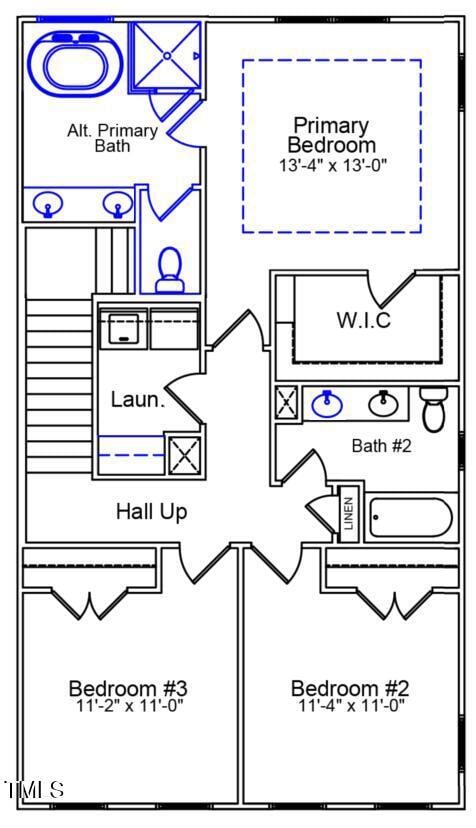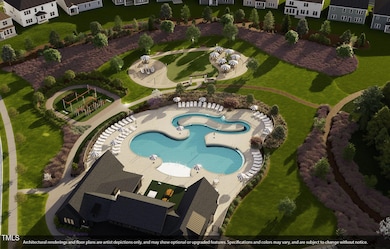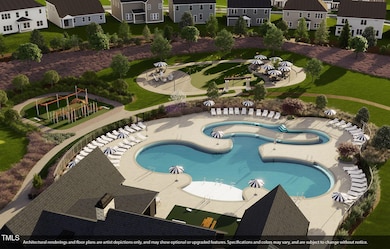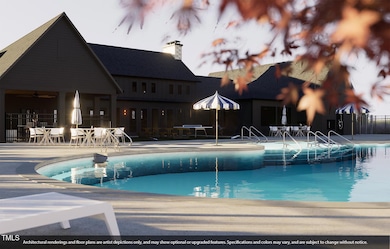952 Westerland Way Unit 142 Durham, NC 27703
Eastern Durham NeighborhoodEstimated payment $3,156/month
Highlights
- Fitness Center
- View of Trees or Woods
- Clubhouse
- New Construction
- Craftsman Architecture
- Community Pool
About This Home
Welcome to the Winterberry! This stunning 3-story townhome offers the perfect blend of style, space, and functionality. Featuring 4 bedrooms and 3.5 baths, this thoughtfully designed home includes a first-floor guest bedroom with a full bathroom and a spacious Bonus Room, ideal for a home office, media space, or playroom. Upstairs, the main living area impresses with beautiful hardwood stairs, an open rail staircase, and a flowing layout that includes a kitchen, formal dining room, and cozy fireplace - perfect for entertaining or relaxing evenings at home. A convenient half bath is also located on this level. On the third floor, retreat to the luxurious Primary Suite, featuring a boxed tray ceiling, walk-in closet, and a spa-inspired bathroom with a soaking tub and separate shower. Two additional bedrooms and a full bath complete this level, offering space and privacy for everyone.
Townhouse Details
Home Type
- Townhome
Year Built
- Built in 2025 | New Construction
Lot Details
- 4,269 Sq Ft Lot
- 1 Common Wall
HOA Fees
- $240 Monthly HOA Fees
Parking
- 2 Car Attached Garage
- 2 Open Parking Spaces
Home Design
- Home is estimated to be completed on 12/22/25
- Craftsman Architecture
- Brick Exterior Construction
- Slab Foundation
- Frame Construction
- Blown-In Insulation
- Batts Insulation
- Architectural Shingle Roof
Interior Spaces
- 2,459 Sq Ft Home
- 3-Story Property
- Fireplace
- Luxury Vinyl Tile Flooring
- Views of Woods
- Pull Down Stairs to Attic
Kitchen
- Microwave
- Plumbed For Ice Maker
- Dishwasher
- Stainless Steel Appliances
- Kitchen Island
- Disposal
Bedrooms and Bathrooms
- 4 Bedrooms
- Soaking Tub
Laundry
- Laundry on upper level
- Washer and Electric Dryer Hookup
Schools
- Spring Valley Elementary School
- Neal Middle School
- Southern High School
Utilities
- Humidity Control
- Forced Air Zoned Heating and Cooling System
- Heating System Uses Natural Gas
- Underground Utilities
- Tankless Water Heater
- Gas Water Heater
- Phone Available
- Cable TV Available
Listing and Financial Details
- Assessor Parcel Number 242000
Community Details
Overview
- Ppm Association, Phone Number (919) 848-4911
- Built by Mungo Homes
- Sweetbrier Subdivision, Winterberry Floorplan
Amenities
- Clubhouse
- Meeting Room
Recreation
- Community Playground
- Fitness Center
- Community Pool
- Park
- Dog Park
- Trails
Map
Home Values in the Area
Average Home Value in this Area
Property History
| Date | Event | Price | List to Sale | Price per Sq Ft |
|---|---|---|---|---|
| 10/22/2025 10/22/25 | Price Changed | $465,000 | -2.9% | $189 / Sq Ft |
| 09/20/2025 09/20/25 | Price Changed | $479,000 | 0.0% | $195 / Sq Ft |
| 08/02/2025 08/02/25 | Price Changed | $479,115 | +4.8% | $195 / Sq Ft |
| 06/16/2025 06/16/25 | For Sale | $457,250 | -- | $186 / Sq Ft |
Source: Doorify MLS
MLS Number: 10103438
- 2107 Pink Peony Cir Unit 196
- 2106 Pink Peony Cir Unit 146
- 2108 Pink Peony Cir Unit 147
- 2112 Pink Peony Cir Unit 149
- 960 Westerland Way Unit 144
- 956 Westerland Way Unit 143
- 963 Westerland Way Unit 61
- 961 Westerland Way
- 953 Westerland Way Unit 65
- 951 Westerland Way Unit 66
- 949 Westerland Way
- 947 Westerland Way Unit 68
- 4031 Kidd Place
- 1034 Westerland Way Unit 210
- 1018 Westerland Way Unit 204
- 1004 Westerland Way Unit 197
- 1012 Westerland Way Unit 201
- 1006 Westerland Way Unit 198
- 1040 Westerland Way Unit 212
- 1010 Westerland Way Unit 200
- 3512 Pelican Ln
- 3504 Pelican Ln
- 2015 Rockface Way
- 2015 Rockface Way
- 2020 Rockface Way
- 1607 Olive Branch Rd
- 1241 White Flint Cir
- 5706 Woodlawn Dr
- 5711 Woodlawn Dr
- 6025 Grey Colt Way
- 5920 Woodlawn Dr
- 6005 Grey Colt Way
- 716 Weathervane Dr
- 3012 Everton Ave
- 422 Holly Blossom Dr
- 1130 Arbor Edge Ln
- 519 Brittany Ct
- 314 Ashburn Ln
- 2005 Doc Nichols Rd
- 4000 Kidd Place
