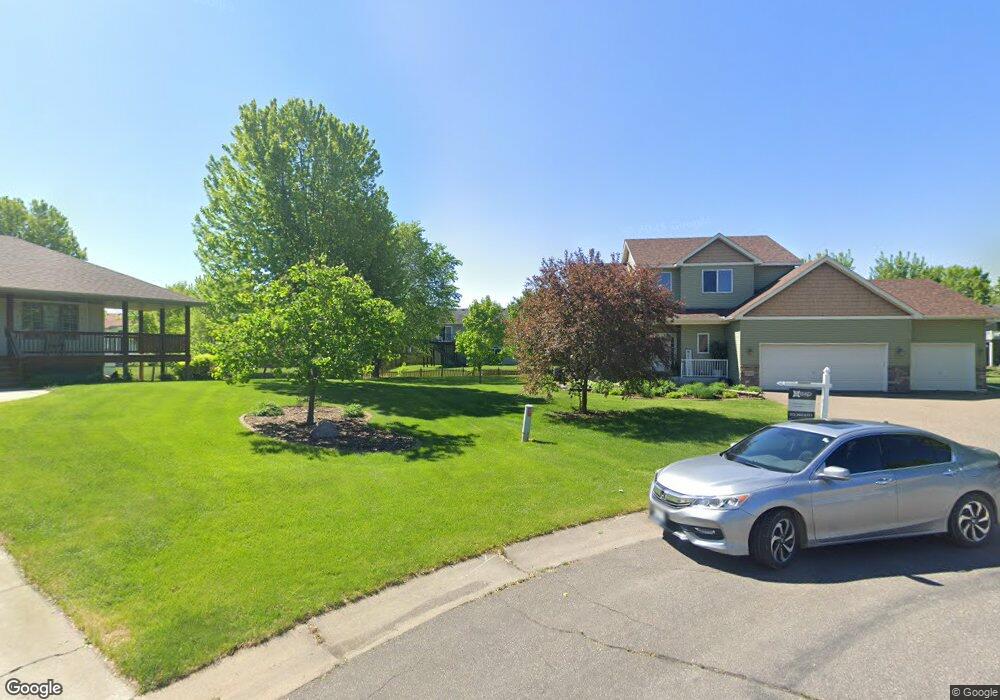9520 41st Cir NE Saint Michael, MN 55376
Estimated Value: $448,000 - $469,000
5
Beds
4
Baths
2,796
Sq Ft
$164/Sq Ft
Est. Value
About This Home
This home is located at 9520 41st Cir NE, Saint Michael, MN 55376 and is currently estimated at $458,077, approximately $163 per square foot. 9520 41st Cir NE is a home located in Wright County with nearby schools including St. Michael Elementary School, Albertville Primary School, and Middle School East.
Ownership History
Date
Name
Owned For
Owner Type
Purchase Details
Closed on
Nov 16, 2009
Sold by
Lakeland Construction Finance Llc
Bought by
Slaughter Amy
Current Estimated Value
Purchase Details
Closed on
Dec 10, 2004
Sold by
Alpine Homes Inc
Bought by
Healthy Homes Builders Llc
Purchase Details
Closed on
Jul 9, 2003
Sold by
Insignia Development Llc
Bought by
Alpine Homes Inc
Purchase Details
Closed on
Apr 12, 2002
Sold by
Insignia Development Llc
Bought by
Alpine Homes Inc
Create a Home Valuation Report for This Property
The Home Valuation Report is an in-depth analysis detailing your home's value as well as a comparison with similar homes in the area
Home Values in the Area
Average Home Value in this Area
Purchase History
| Date | Buyer | Sale Price | Title Company |
|---|---|---|---|
| Slaughter Amy | $220,000 | -- | |
| Healthy Homes Builders Llc | $96,400 | -- | |
| Alpine Homes Inc | $50,900 | -- | |
| Alpine Homes Inc | $50,900 | -- | |
| Alpine Homes Inc | $1,111,000 | -- |
Source: Public Records
Mortgage History
| Date | Status | Borrower | Loan Amount |
|---|---|---|---|
| Closed | Alpine Homes Inc | -- |
Source: Public Records
Tax History Compared to Growth
Tax History
| Year | Tax Paid | Tax Assessment Tax Assessment Total Assessment is a certain percentage of the fair market value that is determined by local assessors to be the total taxable value of land and additions on the property. | Land | Improvement |
|---|---|---|---|---|
| 2025 | $5,048 | $454,600 | $100,000 | $354,600 |
| 2024 | $5,036 | $445,400 | $95,000 | $350,400 |
| 2023 | $5,076 | $475,400 | $113,400 | $362,000 |
| 2022 | $4,848 | $443,400 | $105,000 | $338,400 |
| 2021 | $4,792 | $363,000 | $75,000 | $288,000 |
| 2020 | $4,690 | $348,000 | $75,000 | $273,000 |
| 2019 | $4,358 | $333,400 | $0 | $0 |
| 2018 | $3,980 | $298,000 | $0 | $0 |
| 2017 | $3,808 | $279,400 | $0 | $0 |
| 2016 | $3,642 | $0 | $0 | $0 |
| 2015 | $3,592 | $0 | $0 | $0 |
| 2014 | -- | $0 | $0 | $0 |
Source: Public Records
Map
Nearby Homes
- 9610 42nd St NE
- 9729 42nd St NE
- 9720 42nd St NE
- 4156 Jansen Ave NE
- 9935 41st St NE
- 4947 Jandura Bay NE
- 4978 Jandura Bay NE
- 9647 46th St NE
- Kendall Plan at Anton Village
- Britt Plan at Anton Village
- Brookston Plan at Anton Village
- Wesley Plan at Anton Village
- Whitney Plan at Anton Village
- The Harmony Plan at Anton Village
- Eveleth Plan at Anton Village
- Regent Plan at Anton Village
- The Adams II Plan at Anton Village
- The Jameson Plan at Anton Village
- Aurora Plan at Anton Village
- Finland Plan at Anton Village
- 9505 41st Cir NE
- 9528 40th Place NE
- 9546 40th Place NE
- 9528 41st Cir NE
- 9510 40th Place NE
- 9564 40th Place NE
- 9513 41st Cir NE
- 9536 41st Cir NE
- 9582 40th Place NE
- 9525 41st Cir NE
- 4087 Jana Ave NE
- 4113 Jana Ave NE
- 9523 40th Place NE
- 9541 40th Place NE
- 9546 41st Cir NE
- 4061 Jana Ave NE
- 9505 40th Place NE
- 9559 40th Place NE
- 9533 41st Cir NE
- 9600 40th Place NE
